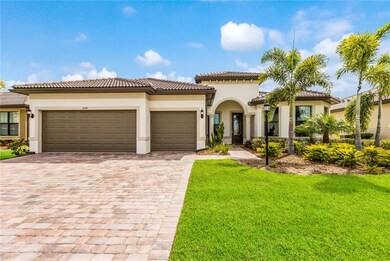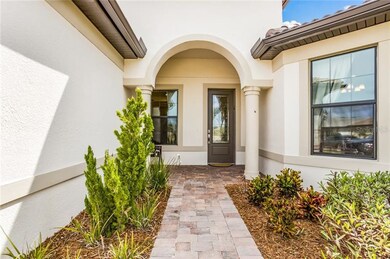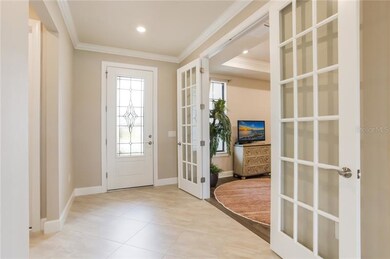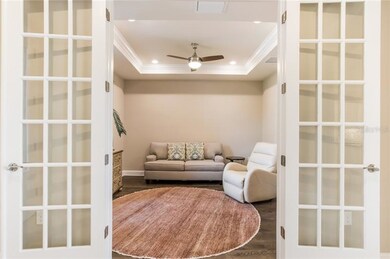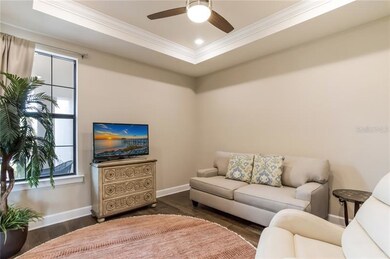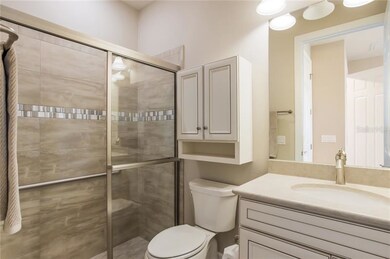
16741 Ellsworth Ave Bradenton, FL 34202
Highlights
- 45 Feet of Waterfront
- Senior Community
- Lake View
- Fitness Center
- Gated Community
- Open Floorplan
About This Home
As of June 2019Situated in Del Webb Lakewood Ranch, indulge in the ideal balance of everyday living and entertaining in this lovely three-bedroom residence superbly positioned to overlook lake views. Step inside to dazzling spaces designed to suit any occasion. Comprised of the living room, kitchen, and dining room, the open great room is framed by sleek tile floors, exquisite appointments, crown molding, and sliding glass doors to the lanai and water view. The gourmet kitchen is equipped with stainless appliances, granite surfaces, gas stove top, and breakfast bar. The dining room is intimately proportioned for good conversation and delicious dinners; a window to the view adds a majestic scale. Retreat to the spacious master bedroom, decadently accessorized with a spa-like master bath outfitted with double vanities and Roman shower. Two additional bedrooms provide privacy and refuge for visiting loved ones. A den/office, laundry room, and three-car garage complete the picture. The outdoors are an essential part of Florida living and the pavered, screened lanai is poised to appreciate its beauty and tranquility. A fenced lawn is ideal for pets or grandchildren to play in the grass. Del Webb boasts a lifestyle beyond compare for those 55+, with amenities that include a heated resort-style pool and spa, fitness center, clubhouse, and a lifestyle director. Explore the stunning scenes of the region nearby beaches, boating, shopping, fine dining, entertainment, and arts and culture.
Last Agent to Sell the Property
MICHAEL SAUNDERS & COMPANY License #0511583 Listed on: 05/31/2019

Home Details
Home Type
- Single Family
Est. Annual Taxes
- $3,302
Year Built
- Built in 2018
Lot Details
- 8,663 Sq Ft Lot
- 45 Feet of Waterfront
- Lake Front
- East Facing Home
- Mature Landscaping
- Irrigation
- Property is zoned PD-R
HOA Fees
- $292 Monthly HOA Fees
Parking
- 3 Car Attached Garage
- Garage Door Opener
- Open Parking
Home Design
- Planned Development
- Slab Foundation
- Tile Roof
- Block Exterior
Interior Spaces
- 2,488 Sq Ft Home
- Open Floorplan
- Crown Molding
- Ceiling Fan
- Window Treatments
- Sliding Doors
- Family Room Off Kitchen
- Den
- Lake Views
- Fire and Smoke Detector
Kitchen
- Eat-In Kitchen
- Range<<rangeHoodToken>>
- <<microwave>>
- Dishwasher
- Disposal
Flooring
- Wood
- Carpet
- Porcelain Tile
Bedrooms and Bathrooms
- 3 Bedrooms
- Primary Bedroom on Main
- Split Bedroom Floorplan
- Walk-In Closet
- 3 Full Bathrooms
Laundry
- Laundry in unit
- Dryer
- Washer
Outdoor Features
- Covered patio or porch
Schools
- Robert E Willis Elementary School
- Nolan Middle School
- Lakewood Ranch High School
Utilities
- Central Heating and Cooling System
- Electric Water Heater
- Cable TV Available
Listing and Financial Details
- Visit Down Payment Resource Website
- Tax Lot 366
- Assessor Parcel Number 586122559
- $1,570 per year additional tax assessments
Community Details
Overview
- Senior Community
- Association fees include 24-hour guard, community pool, maintenance structure, ground maintenance, manager, pool maintenance, recreational facilities, security
- Castle Group Association, Phone Number (941) 739-0411
- Del Webb Subdivision
- The community has rules related to deed restrictions, allowable golf cart usage in the community
Recreation
- Tennis Courts
- Fitness Center
- Community Pool
- Community Spa
Additional Features
- Clubhouse
- Gated Community
Ownership History
Purchase Details
Home Financials for this Owner
Home Financials are based on the most recent Mortgage that was taken out on this home.Purchase Details
Home Financials for this Owner
Home Financials are based on the most recent Mortgage that was taken out on this home.Purchase Details
Similar Homes in Bradenton, FL
Home Values in the Area
Average Home Value in this Area
Purchase History
| Date | Type | Sale Price | Title Company |
|---|---|---|---|
| Warranty Deed | $540,000 | Msc Title Inc | |
| Warranty Deed | $570,000 | Attorney | |
| Warranty Deed | $549,100 | Pgp Title Of Florida |
Property History
| Date | Event | Price | Change | Sq Ft Price |
|---|---|---|---|---|
| 05/06/2025 05/06/25 | Price Changed | $899,000 | -3.2% | $361 / Sq Ft |
| 02/24/2025 02/24/25 | Price Changed | $929,000 | -3.1% | $373 / Sq Ft |
| 02/12/2025 02/12/25 | For Sale | $959,000 | +77.6% | $385 / Sq Ft |
| 06/24/2019 06/24/19 | Sold | $540,000 | -1.8% | $217 / Sq Ft |
| 06/04/2019 06/04/19 | Pending | -- | -- | -- |
| 05/31/2019 05/31/19 | For Sale | $550,000 | -3.5% | $221 / Sq Ft |
| 07/26/2018 07/26/18 | Sold | $570,000 | -0.9% | $229 / Sq Ft |
| 07/06/2018 07/06/18 | Pending | -- | -- | -- |
| 06/04/2018 06/04/18 | For Sale | $575,000 | 0.0% | $231 / Sq Ft |
| 06/02/2018 06/02/18 | Pending | -- | -- | -- |
| 05/31/2018 05/31/18 | For Sale | $575,000 | -- | $231 / Sq Ft |
Tax History Compared to Growth
Tax History
| Year | Tax Paid | Tax Assessment Tax Assessment Total Assessment is a certain percentage of the fair market value that is determined by local assessors to be the total taxable value of land and additions on the property. | Land | Improvement |
|---|---|---|---|---|
| 2024 | $8,127 | $481,616 | -- | -- |
| 2023 | $8,127 | $467,588 | $0 | $0 |
| 2022 | $7,941 | $453,969 | $0 | $0 |
| 2021 | $7,621 | $440,747 | $0 | $0 |
| 2020 | $7,936 | $434,662 | $110,000 | $324,662 |
| 2019 | $7,841 | $423,910 | $110,000 | $313,910 |
| 2018 | $3,302 | $95,000 | $95,000 | $0 |
| 2017 | $2,995 | $95,000 | $0 | $0 |
Agents Affiliated with this Home
-
Alana Jeltema

Seller's Agent in 2025
Alana Jeltema
BETTER HOMES AND GARDENS REAL ESTATE ATCHLEY PROPE
(941) 713-2144
2 in this area
99 Total Sales
-
Lenore Treiman

Seller's Agent in 2019
Lenore Treiman
Michael Saunders
(941) 356-9642
15 in this area
148 Total Sales
-
Heather Sniffen

Buyer's Agent in 2019
Heather Sniffen
Michael Saunders
(941) 720-1526
10 in this area
30 Total Sales
-
Kimberly Dowling
K
Seller's Agent in 2018
Kimberly Dowling
EXP REALTY LLC
(941) 756-7800
1 in this area
12 Total Sales
-
Debi Chaffee

Seller Co-Listing Agent in 2018
Debi Chaffee
EXP REALTY LLC
(941) 773-9629
128 in this area
147 Total Sales
Map
Source: Stellar MLS
MLS Number: A4437522
APN: 5861-2255-9
- 16719 Ellsworth Ave
- 6739 Haverhill Ct
- 6756 Chester Trail
- 16723 Blackwater Terrace
- 6713 Chester Trail
- 6854 Chester Trail
- 17109 Kenton Terrace
- 4943 Ribbon Rock Cove
- 17018 Blue Ridge Place
- 17006 Blue Ridge Place
- 17418 Blue Ridge Place
- 18045 Polo Trail
- 16419 Kendleshire Terrace
- 6714 Alstead Cir
- 16511 Cornwall Ln
- 18013 Polo Trail
- 6791 Alstead Cir
- 6410 Rosehill Farm Run
- 17936 Polo Trail
- 17850 Polo Trail

