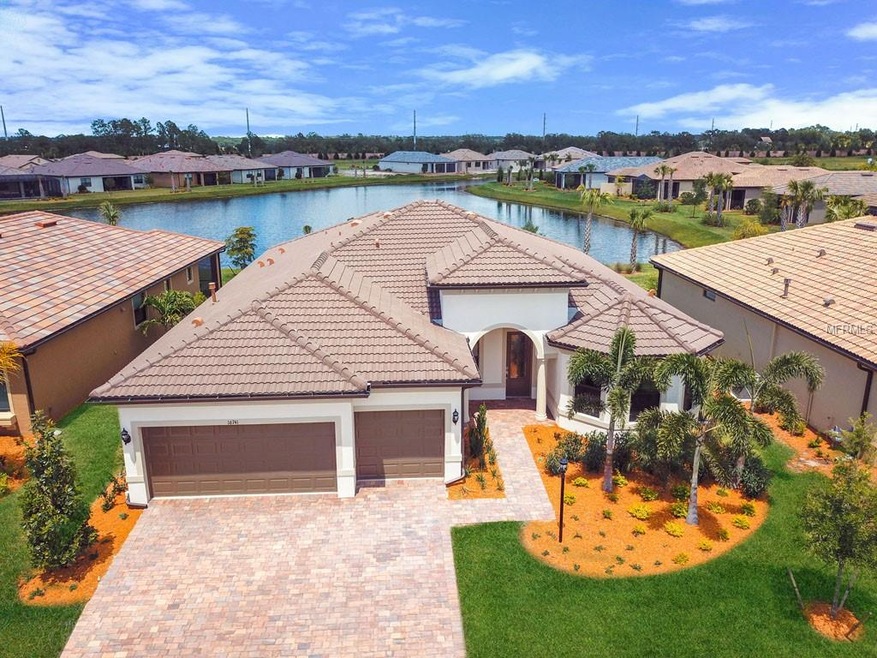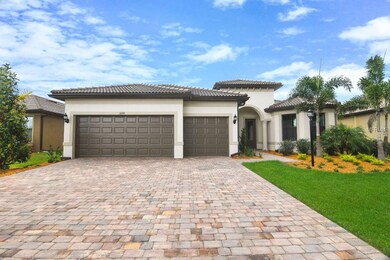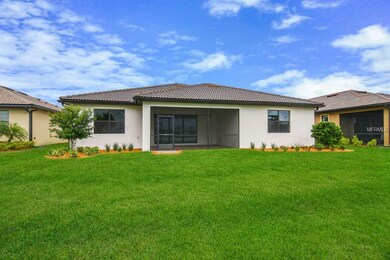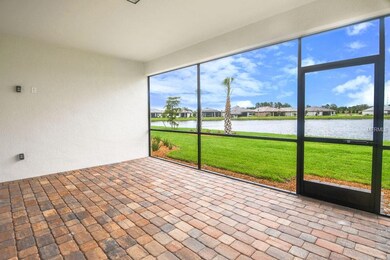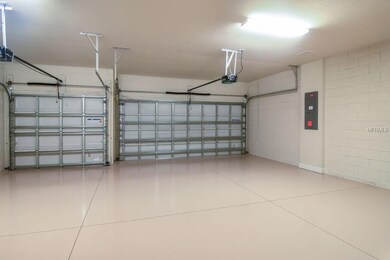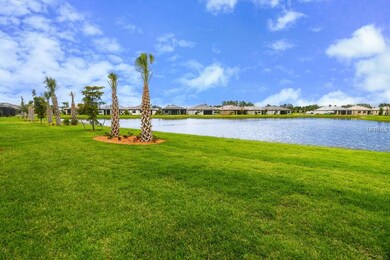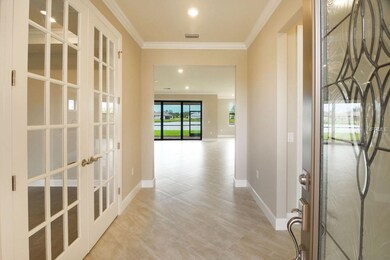
16741 Ellsworth Ave Bradenton, FL 34202
Highlights
- Access To Pond
- Fitness Center
- Gated Community
- Lakewood Ranch High School Rated A-
- Newly Remodeled
- Pond View
About This Home
As of June 2019Premier 55-and-better lifestyle community with maintenance-free living! Move in ready new construction masterpiece, this Pinnacle model with 3 beds and 3 baths is ready for you to call home. Why wait months to build? With a spectacular premium waterfront lot and over $95,000 in designer upgrades and options your dream home is ready TODAY! The stunning kitchen boasts beautiful quartz countertops and opens to the gathering room, dining area, and large covered and screened lanai. The chef’s kitchen sparkles with 42” cabinetry, under cabinet lighting, stainless appliances, and glass backsplash. Spacious owner’s suite with trey ceiling, crown molding, engineered wood flooring, walk-in closet and spa bath, Roman shower, and dual sinks. Bonus room with French doors offers a private getaway. In the perfect location, you are only a short walk or golf cart ride to the 28,000 sq ft Lakeside Clubhouse with a Heated Resort-Style Pool and Spa. Relax and lounge poolside on the spacious patio that has an Outdoor Barefoot Bar, Fire Pit, and BBQ Grill Area. Challenge your neighbor to a friendly game on one of the 6 Tennis Courts, 4 Bocce or 8 Pickle Ball Courts. Enjoy miles of Walking and Bike Trails that weave beautifully through the community. A lifestyle director and endless amenities give you everything you need to live your best life. This community has been masterfully designed to offer peaceful Florida living with the ability to stay active and social. This is truly a community that you will be proud to call home!
Last Agent to Sell the Property
EXP REALTY LLC License #3331706 Listed on: 05/31/2018

Home Details
Home Type
- Single Family
Est. Annual Taxes
- $2,995
Year Built
- Built in 2018 | Newly Remodeled
Lot Details
- 8,665 Sq Ft Lot
- Irrigation
- Property is zoned PD-R
HOA Fees
- $297 Monthly HOA Fees
Parking
- 3 Car Attached Garage
Home Design
- Slab Foundation
- Tile Roof
- Block Exterior
Interior Spaces
- 2,488 Sq Ft Home
- Open Floorplan
- Crown Molding
- Sliding Doors
- Family Room Off Kitchen
- Pond Views
Kitchen
- Eat-In Kitchen
- <<builtInOvenToken>>
- Cooktop<<rangeHoodToken>>
- <<microwave>>
- Dishwasher
- Disposal
Flooring
- Wood
- Carpet
- Porcelain Tile
Bedrooms and Bathrooms
- 3 Bedrooms
- Split Bedroom Floorplan
- Walk-In Closet
- 3 Full Bathrooms
Laundry
- Dryer
- Washer
Additional Features
- Access To Pond
- Central Heating and Cooling System
Listing and Financial Details
- Visit Down Payment Resource Website
- Tax Lot 366
- Assessor Parcel Number 586122559
- $1,568 per year additional tax assessments
Community Details
Overview
- Association fees include community pool, maintenance structure, ground maintenance, recreational facilities
- Del Webb Ph Ib Subphases D & F Subdivision
- On-Site Maintenance
- The community has rules related to deed restrictions, allowable golf cart usage in the community
- Rental Restrictions
Recreation
- Tennis Courts
- Recreation Facilities
- Fitness Center
- Community Pool
Additional Features
- Clubhouse
- Gated Community
Ownership History
Purchase Details
Home Financials for this Owner
Home Financials are based on the most recent Mortgage that was taken out on this home.Purchase Details
Home Financials for this Owner
Home Financials are based on the most recent Mortgage that was taken out on this home.Purchase Details
Similar Homes in Bradenton, FL
Home Values in the Area
Average Home Value in this Area
Purchase History
| Date | Type | Sale Price | Title Company |
|---|---|---|---|
| Warranty Deed | $540,000 | Msc Title Inc | |
| Warranty Deed | $570,000 | Attorney | |
| Warranty Deed | $549,100 | Pgp Title Of Florida |
Property History
| Date | Event | Price | Change | Sq Ft Price |
|---|---|---|---|---|
| 05/06/2025 05/06/25 | Price Changed | $899,000 | -3.2% | $361 / Sq Ft |
| 02/24/2025 02/24/25 | Price Changed | $929,000 | -3.1% | $373 / Sq Ft |
| 02/12/2025 02/12/25 | For Sale | $959,000 | +77.6% | $385 / Sq Ft |
| 06/24/2019 06/24/19 | Sold | $540,000 | -1.8% | $217 / Sq Ft |
| 06/04/2019 06/04/19 | Pending | -- | -- | -- |
| 05/31/2019 05/31/19 | For Sale | $550,000 | -3.5% | $221 / Sq Ft |
| 07/26/2018 07/26/18 | Sold | $570,000 | -0.9% | $229 / Sq Ft |
| 07/06/2018 07/06/18 | Pending | -- | -- | -- |
| 06/04/2018 06/04/18 | For Sale | $575,000 | 0.0% | $231 / Sq Ft |
| 06/02/2018 06/02/18 | Pending | -- | -- | -- |
| 05/31/2018 05/31/18 | For Sale | $575,000 | -- | $231 / Sq Ft |
Tax History Compared to Growth
Tax History
| Year | Tax Paid | Tax Assessment Tax Assessment Total Assessment is a certain percentage of the fair market value that is determined by local assessors to be the total taxable value of land and additions on the property. | Land | Improvement |
|---|---|---|---|---|
| 2024 | $8,127 | $481,616 | -- | -- |
| 2023 | $8,127 | $467,588 | $0 | $0 |
| 2022 | $7,941 | $453,969 | $0 | $0 |
| 2021 | $7,621 | $440,747 | $0 | $0 |
| 2020 | $7,936 | $434,662 | $110,000 | $324,662 |
| 2019 | $7,841 | $423,910 | $110,000 | $313,910 |
| 2018 | $3,302 | $95,000 | $95,000 | $0 |
| 2017 | $2,995 | $95,000 | $0 | $0 |
Agents Affiliated with this Home
-
Alana Jeltema

Seller's Agent in 2025
Alana Jeltema
BETTER HOMES AND GARDENS REAL ESTATE ATCHLEY PROPE
(941) 713-2144
2 in this area
99 Total Sales
-
Lenore Treiman

Seller's Agent in 2019
Lenore Treiman
Michael Saunders
(941) 356-9642
15 in this area
148 Total Sales
-
Heather Sniffen

Buyer's Agent in 2019
Heather Sniffen
Michael Saunders
(941) 720-1526
10 in this area
31 Total Sales
-
Kimberly Dowling
K
Seller's Agent in 2018
Kimberly Dowling
EXP REALTY LLC
(941) 756-7800
1 in this area
12 Total Sales
-
Debi Chaffee

Seller Co-Listing Agent in 2018
Debi Chaffee
EXP REALTY LLC
(941) 773-9629
128 in this area
147 Total Sales
Map
Source: Stellar MLS
MLS Number: A4404616
APN: 5861-2255-9
- 16719 Ellsworth Ave
- 6739 Haverhill Ct
- 6756 Chester Trail
- 16723 Blackwater Terrace
- 6713 Chester Trail
- 6854 Chester Trail
- 17109 Kenton Terrace
- 4943 Ribbon Rock Cove
- 17018 Blue Ridge Place
- 17006 Blue Ridge Place
- 17418 Blue Ridge Place
- 18045 Polo Trail
- 16419 Kendleshire Terrace
- 6714 Alstead Cir
- 16511 Cornwall Ln
- 18013 Polo Trail
- 6791 Alstead Cir
- 6410 Rosehill Farm Run
- 17936 Polo Trail
- 17850 Polo Trail
