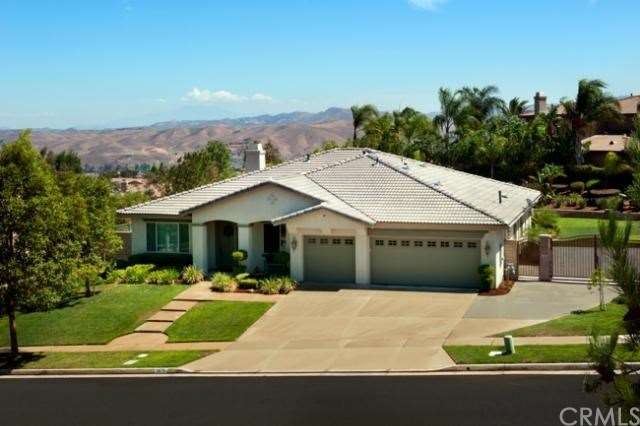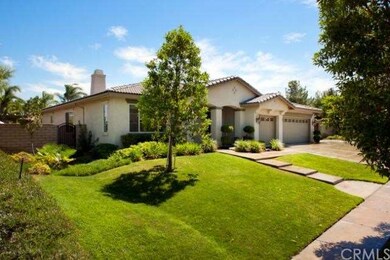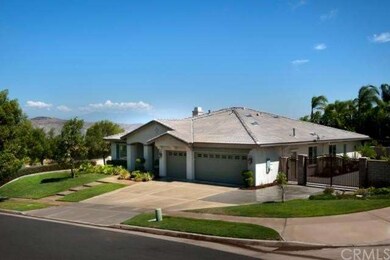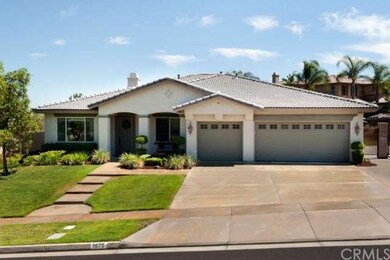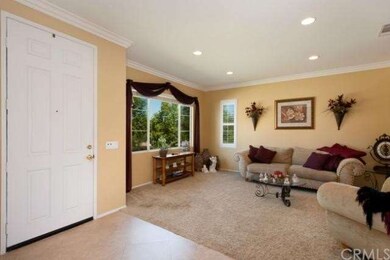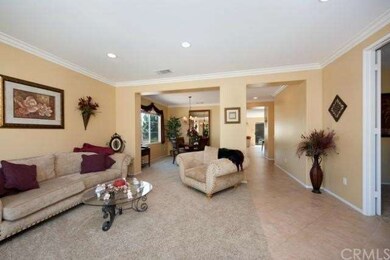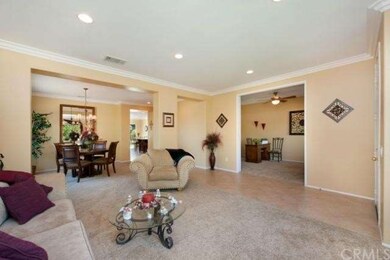
1675 Anacapa Cir Corona, CA 92881
South Corona NeighborhoodHighlights
- Cabana
- RV Access or Parking
- City Lights View
- Orange Elementary School Rated A-
- Primary Bedroom Suite
- 0.41 Acre Lot
About This Home
As of October 2020Chase Ranch * STANDARD SALE * Single Story * Saltwater, Pebble Tech Pool w/Slide & Shamu Step * On Nearly 1/2 Acre * Corner Lot * RV Parking * Granite Kitchen w/Tumbled Marble Back-Splash * Stainless Steel Appliances * Cherry Cabinets * Crown Moulding * Custom Lighting * Built-In Media Center * Surround Sound * Fireplace in Great Room w/Custom Mantel & Inviting Hearth * Formal Living Room & Dining Room * Office/Poss. 4th Bedroom w/Double-Doors * Raised Panel Doors * Upgraded Bathrooms w/Granite Counters, Bowl Vessel Sinks in Guest Bath & Master Bath * Upgraded Hardware Throughout * Hall Bath has Dual Sinks w/Travertine & Tumbled Marble Shower w/Seamless Shower Enclosure * Laundry Room w/Sink & Ample Counter Space & Cabinets * Refrigerator Hook-Up in Laundry * 18" Tile Flooring at Diagonal in All Main Areas*Upgraded Carpet * Custom Paint * Large Master with Backyard Access * Master Bath w/Travertine Surrounds * Seamless Shower Enclosure * Separate Soaking Tub * Walk-In Closet * Security Cameras * 3-Car Garage with Epoxy Floors & Overhead Storage * Truly Entertainers Dream Inside & Out * Built -In BBQ Island w/Cooktop & Refrigerator * Outdoor Speakers & 4 Palapas * Close to Shopping, Golf & Freeway Access * Along Cleveland National Forest *
Last Buyer's Agent
Sean Redwine
Re/Max Top Producers License #01509804

Home Details
Home Type
- Single Family
Est. Annual Taxes
- $12,777
Year Built
- Built in 2003
Lot Details
- 0.41 Acre Lot
- Cross Fenced
- Wrought Iron Fence
- Block Wall Fence
- Drip System Landscaping
- Corner Lot
- Paved or Partially Paved Lot
- Sprinklers Throughout Yard
- Private Yard
- Lawn
- Back and Front Yard
HOA Fees
- $72 Monthly HOA Fees
Parking
- 3 Car Direct Access Garage
- Parking Available
- Front Facing Garage
- Two Garage Doors
- Garage Door Opener
- Driveway
- RV Access or Parking
Property Views
- City Lights
- Mountain
Home Design
- Turnkey
- Slab Foundation
- Frame Construction
- Composition Roof
- Stucco
Interior Spaces
- 2,780 Sq Ft Home
- Central Vacuum
- Wired For Sound
- Wired For Data
- Built-In Features
- Bar
- Crown Molding
- Ceiling Fan
- Recessed Lighting
- Raised Hearth
- Custom Window Coverings
- Blinds
- Window Screens
- Sliding Doors
- Insulated Doors
- Great Room with Fireplace
- Living Room
- Dining Room
- Home Office
- Storage
- Utility Room
- Center Hall
Kitchen
- Breakfast Area or Nook
- Breakfast Bar
- Double Self-Cleaning Oven
- Range Hood
- Microwave
- Water Line To Refrigerator
- Dishwasher
- Granite Countertops
- Disposal
Bedrooms and Bathrooms
- 3 Bedrooms
- Primary Bedroom Suite
- Walk-In Closet
Laundry
- Laundry Room
- Washer and Gas Dryer Hookup
Home Security
- Home Security System
- Security Lights
- Carbon Monoxide Detectors
- Fire and Smoke Detector
Pool
- Cabana
- Pebble Pool Finish
- Filtered Pool
- Heated In Ground Pool
- Heated Spa
- In Ground Spa
- Gas Heated Pool
- Gunite Pool
- Saltwater Pool
- Gunite Spa
- Waterfall Pool Feature
- Pool Tile
- Permits For Spa
- Permits for Pool
Outdoor Features
- Deck
- Patio
- Exterior Lighting
- Outdoor Grill
- Rain Gutters
- Front Porch
Utilities
- Forced Air Zoned Heating and Cooling System
- Heating System Uses Natural Gas
- Vented Exhaust Fan
- Underground Utilities
- Gas Water Heater
- Sewer Paid
Community Details
- Foothills
Listing and Financial Details
- Tax Lot 7
- Tax Tract Number 29000
- Assessor Parcel Number 116250001
Ownership History
Purchase Details
Purchase Details
Home Financials for this Owner
Home Financials are based on the most recent Mortgage that was taken out on this home.Purchase Details
Home Financials for this Owner
Home Financials are based on the most recent Mortgage that was taken out on this home.Purchase Details
Home Financials for this Owner
Home Financials are based on the most recent Mortgage that was taken out on this home.Purchase Details
Home Financials for this Owner
Home Financials are based on the most recent Mortgage that was taken out on this home.Purchase Details
Home Financials for this Owner
Home Financials are based on the most recent Mortgage that was taken out on this home.Purchase Details
Home Financials for this Owner
Home Financials are based on the most recent Mortgage that was taken out on this home.Similar Homes in Corona, CA
Home Values in the Area
Average Home Value in this Area
Purchase History
| Date | Type | Sale Price | Title Company |
|---|---|---|---|
| Deed | -- | None Listed On Document | |
| Grant Deed | $899,000 | Equity Title Company | |
| Grant Deed | $769,000 | Lawyers Title | |
| Grant Deed | $575,000 | First American Title Company | |
| Grant Deed | $725,000 | First American Title Company | |
| Interfamily Deed Transfer | -- | Ticor Title Company | |
| Grant Deed | $413,500 | Chicago |
Mortgage History
| Date | Status | Loan Amount | Loan Type |
|---|---|---|---|
| Previous Owner | $275,000 | New Conventional | |
| Previous Owner | $417,000 | New Conventional | |
| Previous Owner | $112,000 | Credit Line Revolving | |
| Previous Owner | $507,500 | Purchase Money Mortgage | |
| Previous Owner | $236,900 | New Conventional | |
| Previous Owner | $170,000 | Purchase Money Mortgage |
Property History
| Date | Event | Price | Change | Sq Ft Price |
|---|---|---|---|---|
| 10/29/2020 10/29/20 | Sold | $899,000 | +10.3% | $323 / Sq Ft |
| 09/27/2020 09/27/20 | Pending | -- | -- | -- |
| 09/27/2020 09/27/20 | For Sale | $815,000 | -9.3% | $293 / Sq Ft |
| 09/26/2020 09/26/20 | Off Market | $899,000 | -- | -- |
| 09/25/2020 09/25/20 | For Sale | $815,000 | +6.0% | $293 / Sq Ft |
| 10/19/2018 10/19/18 | Sold | $769,000 | +2.7% | $277 / Sq Ft |
| 09/05/2018 09/05/18 | Pending | -- | -- | -- |
| 08/31/2018 08/31/18 | For Sale | $749,000 | +30.3% | $269 / Sq Ft |
| 10/11/2012 10/11/12 | Sold | $575,000 | +2.7% | $207 / Sq Ft |
| 09/07/2012 09/07/12 | For Sale | $560,000 | -- | $201 / Sq Ft |
Tax History Compared to Growth
Tax History
| Year | Tax Paid | Tax Assessment Tax Assessment Total Assessment is a certain percentage of the fair market value that is determined by local assessors to be the total taxable value of land and additions on the property. | Land | Improvement |
|---|---|---|---|---|
| 2023 | $12,777 | $935,319 | $187,272 | $748,047 |
| 2022 | $12,430 | $916,980 | $183,600 | $733,380 |
| 2021 | $12,236 | $899,000 | $180,000 | $719,000 |
| 2020 | $11,090 | $784,380 | $183,600 | $600,780 |
| 2019 | $0 | $769,000 | $180,000 | $589,000 |
| 2018 | $9,232 | $622,292 | $162,335 | $459,957 |
| 2017 | $9,063 | $610,091 | $159,152 | $450,939 |
| 2016 | $9,006 | $598,130 | $156,032 | $442,098 |
| 2015 | $8,961 | $589,148 | $153,690 | $435,458 |
| 2014 | $8,842 | $577,610 | $150,681 | $426,929 |
Agents Affiliated with this Home
-

Seller's Agent in 2020
ASHLEIGH YATES
REALTY ONE GROUP WEST - CORONA
(714) 794-4527
2 in this area
31 Total Sales
-
Darlene Holbrook
D
Buyer's Agent in 2020
Darlene Holbrook
Keller Williams Westlake Village
(805) 267-4919
1 in this area
12 Total Sales
-
Dave Clark
D
Seller's Agent in 2018
Dave Clark
Keller Williams Realty
(951) 271-3000
53 in this area
128 Total Sales
-

Seller Co-Listing Agent in 2018
Jeffrey Carroll
Keller Williams Realty
(714) 356-7740
2 in this area
15 Total Sales
-
Kimberly Talbert

Seller's Agent in 2012
Kimberly Talbert
Compass
(951) 316-1941
10 in this area
46 Total Sales
-

Buyer's Agent in 2012
Sean Redwine
RE/MAX
(951) 870-6801
34 Total Sales
Map
Source: California Regional Multiple Listing Service (CRMLS)
MLS Number: K12111931
APN: 116-250-001
- 3887 Via Zumaya St
- 1696 Tamarron Dr
- 1728 Tamarron Dr
- 1663 Spyglass Dr
- 1638 Spyglass Dr
- 1578 Twin Oaks Cir
- 1602 Spyglass Dr
- 3745 Nelson St
- 1709 Duncan Way
- 1699 Spyglass Dr
- 1565 Vandagriff Way
- 1652 Rivendel Dr
- 1560 Vandagriff Way
- 0 Hayden Ave
- 1283 Via Venezia Cir
- 3535 Sunmeadow Cir
- 11631009 Lester Ave
- 1331 Hidden Springs Dr
- 1268 Via Venezia Cir
- 1633 Via Modena Way
