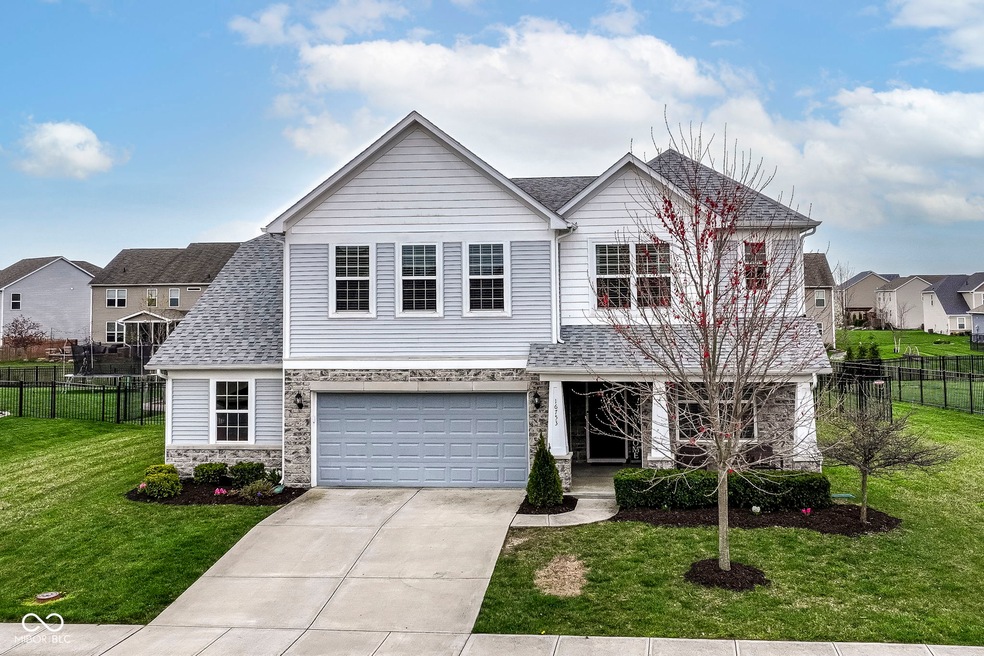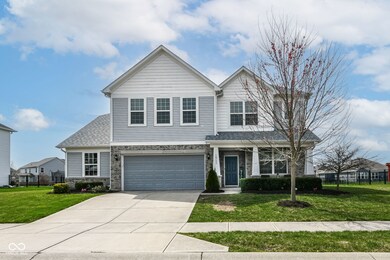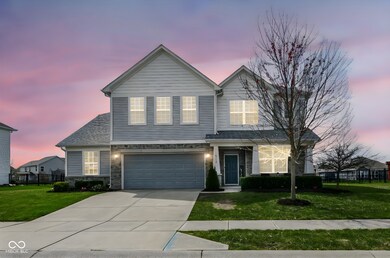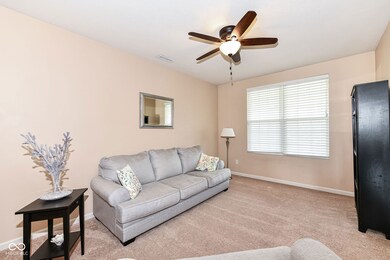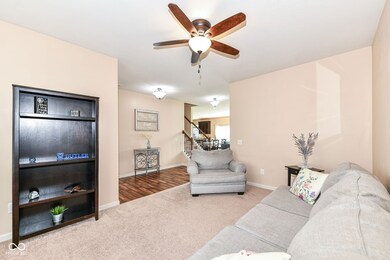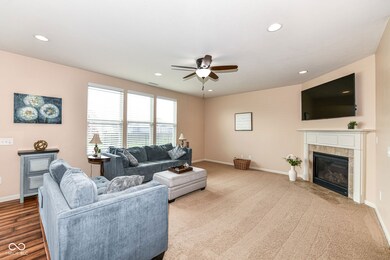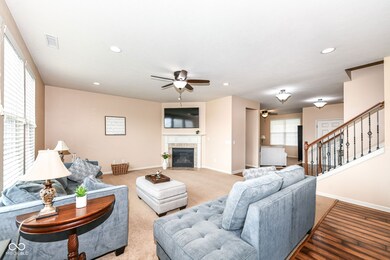
16753 Workington Way Westfield, IN 46074
Highlights
- Vaulted Ceiling
- Traditional Architecture
- 2 Car Attached Garage
- Maple Glen Elementary Rated A
- Breakfast Room
- Eat-In Kitchen
About This Home
As of May 2025Immaculate home in popular Maple Knoll shows pride of ownership! Great curb appeal with multiple roof peaks and spacious front porch. Step inside the flexible Den/Study or Living Room that lies on the right; open concept floorplan features spacious Family Room with Fireplace that is open to large Kitchen featuring Lots of cabinets, warm granite countertops and an oversized pantry that will delight any cook! Pulte Planning Center directly off of the kitchen is so handy! Large upstairs laundry with lots of storage space; spacious Primary Suite includes separate tub/shower and walk in closet. Three additional bedrooms share the hall bathroom. AND a 19x19 upstairs Rec/Play Room has flexible functions - let your imagination be your guide! Fully fenced rear yard (2017) plus new patio (2021) = great entertaining and relaxing space. New roof (2024), Water heater (2024). Neutral blinds throughout. Washer/Dryer included and garage fridge and swing set to remain. Oversized garage with bump out is virtually same size as 3 car; great for bikes, lawn equipment, you name it!
Last Agent to Sell the Property
F.C. Tucker Company Brokerage Email: jane@thewellsteam.com License #RB14026032 Listed on: 04/16/2025

Home Details
Home Type
- Single Family
Est. Annual Taxes
- $4,636
Year Built
- Built in 2015
Lot Details
- 0.31 Acre Lot
HOA Fees
- $68 Monthly HOA Fees
Parking
- 2 Car Attached Garage
Home Design
- Traditional Architecture
- Slab Foundation
- Vinyl Siding
- Stone
Interior Spaces
- 2-Story Property
- Vaulted Ceiling
- Family Room with Fireplace
- Breakfast Room
- Fire and Smoke Detector
- Laundry on upper level
Kitchen
- Eat-In Kitchen
- Breakfast Bar
- Gas Oven
- Gas Cooktop
- Built-In Microwave
- Dishwasher
- Kitchen Island
- Disposal
Flooring
- Carpet
- Laminate
Bedrooms and Bathrooms
- 4 Bedrooms
- Dual Vanity Sinks in Primary Bathroom
Schools
- Maple Glen Elementary School
- Westfield Middle School
- Westfield Intermediate School
- Westfield High School
Utilities
- Forced Air Heating System
- Gas Water Heater
Community Details
- Association fees include maintenance, parkplayground, tennis court(s)
- Maple Knoll Subdivision
- Property managed by Maple Knoll
Listing and Financial Details
- Legal Lot and Block 394 / 6
- Assessor Parcel Number 290903015038000015
- Seller Concessions Not Offered
Ownership History
Purchase Details
Home Financials for this Owner
Home Financials are based on the most recent Mortgage that was taken out on this home.Similar Homes in Westfield, IN
Home Values in the Area
Average Home Value in this Area
Purchase History
| Date | Type | Sale Price | Title Company |
|---|---|---|---|
| Warranty Deed | -- | Attorney |
Mortgage History
| Date | Status | Loan Amount | Loan Type |
|---|---|---|---|
| Open | $227,000 | New Conventional | |
| Closed | $230,000 | New Conventional | |
| Closed | $230,000 | New Conventional | |
| Closed | $250,800 | New Conventional |
Property History
| Date | Event | Price | Change | Sq Ft Price |
|---|---|---|---|---|
| 05/14/2025 05/14/25 | Sold | $460,000 | +2.2% | $151 / Sq Ft |
| 04/18/2025 04/18/25 | Pending | -- | -- | -- |
| 04/16/2025 04/16/25 | For Sale | $450,000 | +63.6% | $148 / Sq Ft |
| 03/10/2017 03/10/17 | Sold | $275,000 | 0.0% | $90 / Sq Ft |
| 01/31/2017 01/31/17 | Pending | -- | -- | -- |
| 01/19/2017 01/19/17 | Price Changed | $275,000 | -3.5% | $90 / Sq Ft |
| 08/25/2016 08/25/16 | Price Changed | $285,000 | -1.7% | $94 / Sq Ft |
| 08/04/2016 08/04/16 | For Sale | $290,000 | -- | $95 / Sq Ft |
Tax History Compared to Growth
Tax History
| Year | Tax Paid | Tax Assessment Tax Assessment Total Assessment is a certain percentage of the fair market value that is determined by local assessors to be the total taxable value of land and additions on the property. | Land | Improvement |
|---|---|---|---|---|
| 2024 | $4,570 | $402,600 | $66,000 | $336,600 |
| 2023 | $4,635 | $402,300 | $66,000 | $336,300 |
| 2022 | $4,207 | $357,900 | $66,000 | $291,900 |
| 2021 | $3,758 | $311,000 | $66,000 | $245,000 |
| 2020 | $3,688 | $302,400 | $66,000 | $236,400 |
| 2019 | $3,592 | $293,800 | $55,000 | $238,800 |
| 2018 | $3,408 | $278,800 | $55,000 | $223,800 |
| 2017 | $3,052 | $269,500 | $55,000 | $214,500 |
| 2016 | $1,497 | $258,500 | $55,000 | $203,500 |
Agents Affiliated with this Home
-
Jane Wells

Seller's Agent in 2025
Jane Wells
F.C. Tucker Company
(317) 509-4663
20 in this area
142 Total Sales
-
Carlos Higareda

Buyer's Agent in 2025
Carlos Higareda
eXp Realty, LLC
(317) 590-2901
3 in this area
177 Total Sales
-
Janet Firari

Seller's Agent in 2017
Janet Firari
Trueblood Real Estate
(317) 504-4099
2 in this area
75 Total Sales
Map
Source: MIBOR Broker Listing Cooperative®
MLS Number: 22026550
APN: 29-09-03-015-038.000-015
- 16758 Bingham Dr
- 1242 Petit Verdot Dr
- 1221 Malbec Cir
- 1283 Clairet
- 1274 Clairet Dr
- 17060 Kingsbridge Blvd
- 755 Canberra Blvd
- 16419 Connolly Dr
- 936 Plunkett Ave
- 935 Northwich Ave
- 665 Featherstone Dr
- 548 Gosford Ct
- 963 Kempson Ct
- 515 Lynton Way
- 996 Denton Ct
- 17345 Northam Dr
- 16924 Maple Springs Way
- 17333 Ackerson Blvd
- 17354 Ditch Rd
- 19997 Old Dock Rd
