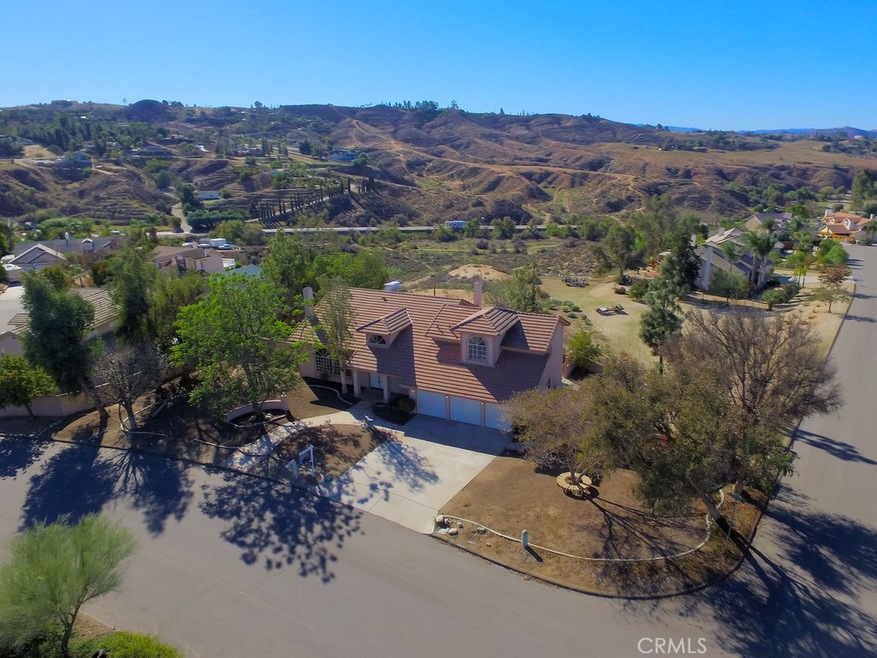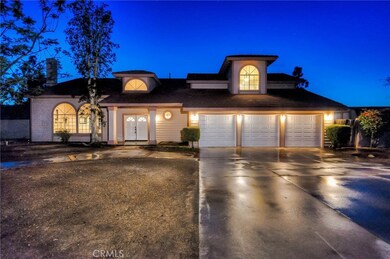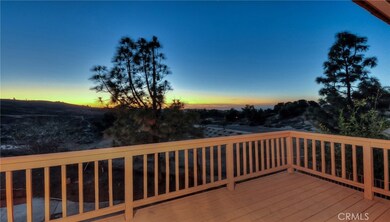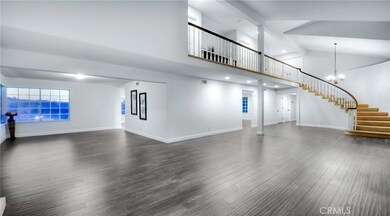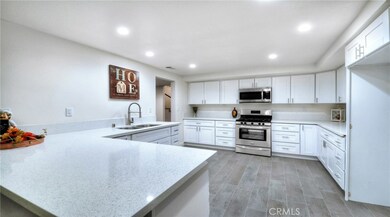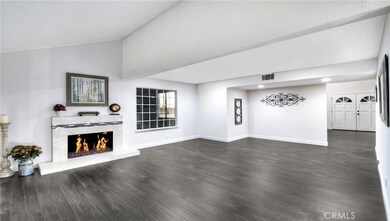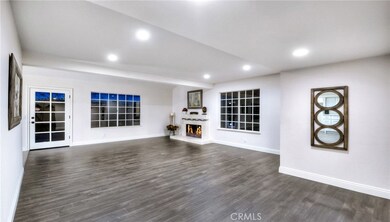
16755 Morningview Dr Riverside, CA 92504
Estimated Value: $1,034,000 - $1,183,000
Highlights
- Horse Property
- Heated Spa
- Primary Bedroom Suite
- Frank Augustus Miller Middle School Rated A-
- RV Access or Parking
- Panoramic View
About This Home
As of February 2017SELLER TO INSTALL LANDSCAPING IN FRONT AND BACKYARD OF BUYER'S CHOOSING PRIOR TO CLOSING! This amazing view home located in a prime area of Woodcrest w/horse privileges has been upgraded from top to bottom, and can now be yours!Upon entering the property you will love the cathedral high ceilings, engineered hardwood floors, and sweeping spiral staircase.There are 2 fireplaces in the property-the first being oversized in the living room with a huge mantel and hearth, the 2nd being in the family room.The chef in your family will love the upgraded kitchen to include grey toned upgraded tile floors, white custom cabinetry with brushed silver pulls with the soft closing feature, stainless steel appliances, and stainless steel deep sink plus gorgeous quartz countertops. Outside you will love the huge yard, sunken jacuzzi, and views for miles.Totally private and even has extensive RV storage.The secondary bathrooms have all been upgraded with upgraded cabinetry, framed mirrors, new fixtures, and quartz countertops.There is a full bedroom and bathroom downstairs, & the downstairs bathroom has direct access to the backyard-perfect for not tracking through the house when you have been enjoying your backyard!Upstairs you will love the master suite complete w/high ceilings, recessed can lighting, walk out deck, huge master bathroom complete w/a highly upgraded stand alone tub, quartz countertops, custom cabinetry & upgraded flooring.
Last Agent to Sell the Property
Elevate Real Estate Agency License #01478413 Listed on: 01/05/2017

Last Buyer's Agent
Lyleen Ewing
Coldwell Banker Realty License #00411148

Home Details
Home Type
- Single Family
Est. Annual Taxes
- $7,550
Year Built
- Built in 1989 | Remodeled
Lot Details
- 1.13 Acre Lot
- Rural Setting
- Wood Fence
- Block Wall Fence
- Chain Link Fence
- Private Yard
- Back and Front Yard
- Property is zoned A-1-1
Parking
- 3 Car Attached Garage
- 3 Open Parking Spaces
- Parking Available
- Front Facing Garage
- Driveway
- RV Access or Parking
Property Views
- Panoramic
- City Lights
- Woods
- Bluff
- Canyon
- Pasture
- Mountain
- Valley
Home Design
- Craftsman Architecture
- Turnkey
- Slab Foundation
- Fire Rated Drywall
- Tile Roof
- Concrete Roof
- Copper Plumbing
Interior Spaces
- 3,198 Sq Ft Home
- 2-Story Property
- Open Floorplan
- Cathedral Ceiling
- Ceiling Fan
- Recessed Lighting
- Raised Hearth
- Gas Fireplace
- Double Door Entry
- French Doors
- Sliding Doors
- Family Room with Fireplace
- Great Room
- Living Room with Fireplace
- L-Shaped Dining Room
- Home Office
- Utility Room
Kitchen
- Breakfast Area or Nook
- Eat-In Kitchen
- Breakfast Bar
- Gas Oven
- Self-Cleaning Oven
- Gas Cooktop
- Microwave
- Water Line To Refrigerator
- Dishwasher
- Granite Countertops
Flooring
- Wood
- Carpet
- Tile
Bedrooms and Bathrooms
- 5 Bedrooms | 1 Main Level Bedroom
- Retreat
- Primary Bedroom Suite
- Walk-In Closet
- Dressing Area
- Mirrored Closets Doors
Laundry
- Laundry Room
- 220 Volts In Laundry
- Washer and Gas Dryer Hookup
Home Security
- Carbon Monoxide Detectors
- Fire and Smoke Detector
Accessible Home Design
- Doors swing in
- Doors are 32 inches wide or more
- More Than Two Accessible Exits
- Low Pile Carpeting
Eco-Friendly Details
- Energy-Efficient Appliances
- Water-Smart Landscaping
Pool
- Heated Spa
- In Ground Spa
Outdoor Features
- Horse Property
- Balcony
- Concrete Porch or Patio
- Exterior Lighting
- Shed
Utilities
- Central Heating and Cooling System
- 220 Volts For Spa
- Conventional Septic
- Phone Available
- Cable TV Available
Listing and Financial Details
- Tax Lot 7
- Tax Tract Number 21967
- Assessor Parcel Number 273561017
Community Details
Overview
- No Home Owners Association
- Foothills
Amenities
- Service Entrance
Ownership History
Purchase Details
Home Financials for this Owner
Home Financials are based on the most recent Mortgage that was taken out on this home.Purchase Details
Home Financials for this Owner
Home Financials are based on the most recent Mortgage that was taken out on this home.Purchase Details
Home Financials for this Owner
Home Financials are based on the most recent Mortgage that was taken out on this home.Similar Homes in Riverside, CA
Home Values in the Area
Average Home Value in this Area
Purchase History
| Date | Buyer | Sale Price | Title Company |
|---|---|---|---|
| Crider Desirae | -- | Ticor Title | |
| Crider Desirae | $605,000 | Ticor Title | |
| Tsb Re Ventures 1979 Llc | $385,000 | Ticor Title Company |
Mortgage History
| Date | Status | Borrower | Loan Amount |
|---|---|---|---|
| Open | Crider Desirae | $500,600 | |
| Closed | Crider Desirae | $424,100 | |
| Closed | Crider Desirae | $102,400 | |
| Previous Owner | Tsb R E Ventures 1979 Llc | $308,000 | |
| Previous Owner | Tsb Re Ventures 1979 Llc | $308,000 | |
| Previous Owner | Vanhouten Gene S | $27,750 | |
| Previous Owner | Vanhouten Gene S | $570,000 | |
| Previous Owner | Vanhouten Gene S | $26,850 | |
| Previous Owner | Vanhouten Gene S | $432,000 | |
| Previous Owner | Vanhouten Gene S | $15,500 |
Property History
| Date | Event | Price | Change | Sq Ft Price |
|---|---|---|---|---|
| 02/08/2017 02/08/17 | Sold | $605,000 | +2.6% | $189 / Sq Ft |
| 01/05/2017 01/05/17 | For Sale | $589,900 | +53.2% | $184 / Sq Ft |
| 03/29/2016 03/29/16 | Sold | $385,000 | -21.4% | $120 / Sq Ft |
| 11/09/2015 11/09/15 | Pending | -- | -- | -- |
| 09/03/2015 09/03/15 | For Sale | $490,000 | -- | $153 / Sq Ft |
Tax History Compared to Growth
Tax History
| Year | Tax Paid | Tax Assessment Tax Assessment Total Assessment is a certain percentage of the fair market value that is determined by local assessors to be the total taxable value of land and additions on the property. | Land | Improvement |
|---|---|---|---|---|
| 2023 | $7,550 | $674,885 | $133,860 | $541,025 |
| 2022 | $7,347 | $661,653 | $131,236 | $530,417 |
| 2021 | $7,216 | $648,680 | $128,663 | $520,017 |
| 2020 | $7,160 | $642,029 | $127,344 | $514,685 |
| 2019 | $7,023 | $629,442 | $124,848 | $504,594 |
| 2018 | $6,882 | $617,100 | $122,400 | $494,700 |
| 2017 | $5,778 | $517,140 | $122,400 | $394,740 |
| 2016 | $6,160 | $585,642 | $124,315 | $461,327 |
| 2015 | $6,075 | $576,848 | $122,449 | $454,399 |
| 2014 | $6,318 | $565,550 | $120,051 | $445,499 |
Agents Affiliated with this Home
-
Heather Stevenson

Seller's Agent in 2017
Heather Stevenson
Elevate Real Estate Agency
(714) 749-2179
109 Total Sales
-
Mark Stevenson

Seller Co-Listing Agent in 2017
Mark Stevenson
Elevate Real Estate Agency
(951) 496-9340
51 Total Sales
-

Buyer's Agent in 2017
Lyleen Ewing
Coldwell Banker Realty
(949) 644-1600
-
NoEmail NoEmail
N
Seller's Agent in 2016
NoEmail NoEmail
Src Non-mls
(646) 541-2551
9 in this area
5,620 Total Sales
Map
Source: California Regional Multiple Listing Service (CRMLS)
MLS Number: IG17001951
APN: 273-561-017
- 15605 Terraceview Ct
- 15181 Van Buren Blvd Unit 244
- 15181 Van Buren Blvd Unit 64
- 15181 Van Buren Blvd Unit 56
- 16365 Canyon View Dr
- 17180 Mockingbird Canyon Rd
- 16130 Reiner Cir
- 16400 Mockingbird Canyon
- 16032 New Canaan Ct
- 0 Constable Rd Unit IV24138871
- 15980 Summit Crest Dr
- 16426 Ginger Creek Dr
- 16378 Ginger Creek Dr
- 16460 Landon Ct
- 16909 Suttles Dr
- 16082 Citrus Grove Ct
- 16447 Ginger Creek Dr
- 14480 Quailridge Dr
- 15801 Rancho Viejo Dr
- 15910 Rancho Viejo Dr
- 16755 Morningview Dr
- 15610 Terraceview Ct
- 15640 Terraceview Ct
- 16705 Morningview Dr
- 15545 Brookview Ct
- 15600 Terraceview Ct
- 16695 Morningview Dr
- 15635 Terraceview Ct
- 15633 Stoney Creek Dr
- 15625 Terraceview Ct
- 15670 Terraceview Ct
- 15615 Terraceview Ct
- 15485 Brookview Ct
- 16685 Morningview Dr
- 15665 Terraceview Ct
- 15655 Stoney Creek Dr
- 15455 Brookview Ct
- 15510 Stoney Creek Dr
- 15550 Stoney Creek Dr
- 15695 Terraceview Ct
