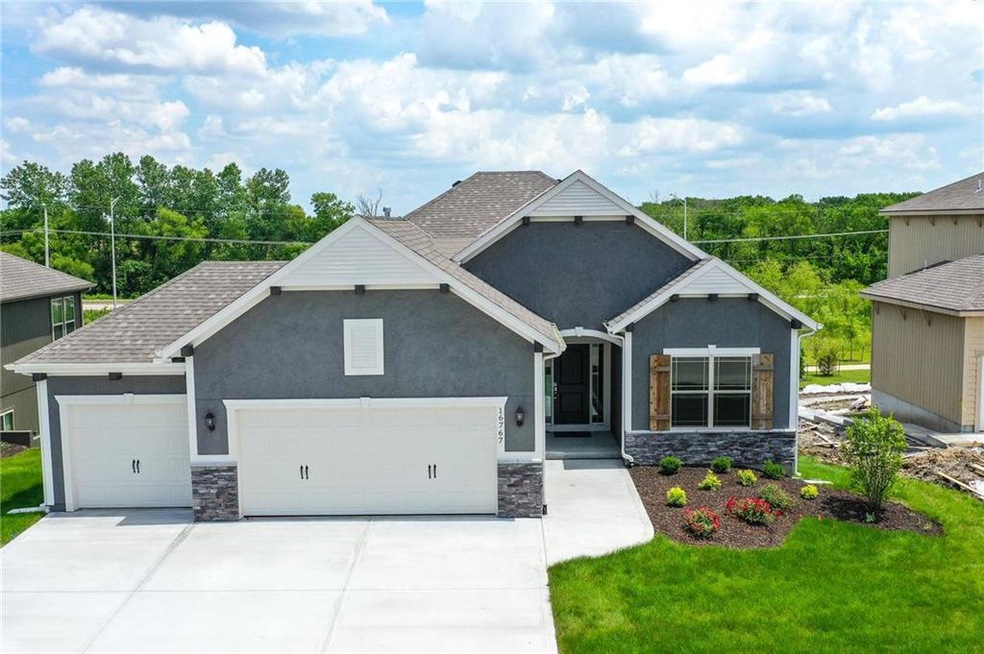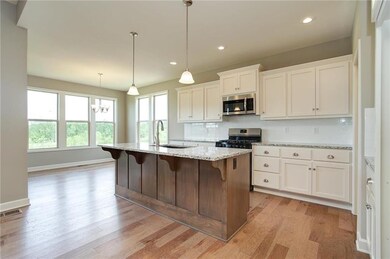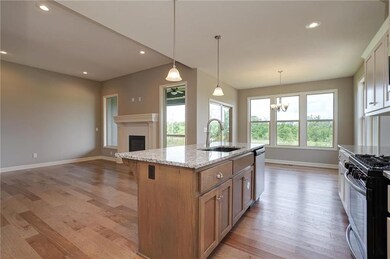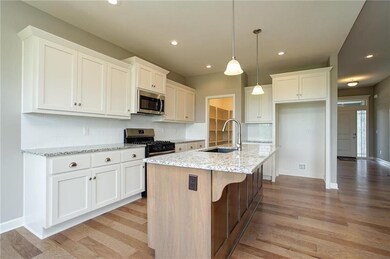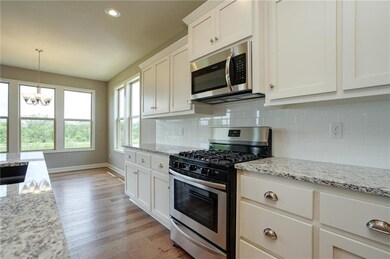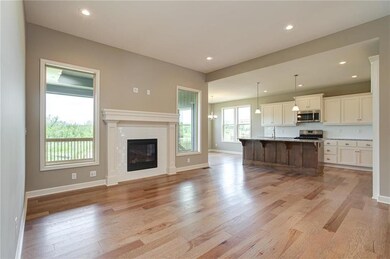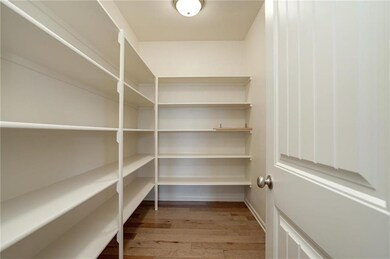
16767 W 170th Ct Olathe, KS 66062
Highlights
- ENERGY STAR Certified Homes
- Recreation Room
- Traditional Architecture
- Prairie Creek Elementary School Rated A-
- Vaulted Ceiling
- Wood Flooring
About This Home
As of January 2025Cypress Reverse by Award Winning Summit Homes on a walkout lot, with no backyard neighbors! FINISHED LOWER LEVEL! This 4 bedroom home is the perfect reverse style home offering a full finished lower level. All the upgrades! Includes luxury design package with granite countertops, ss appliances, painted cabinets, premium stair carpet, and designer tile. Spacious covered deck with stairs. Walk-In Closets in all bedrooms. In ground sprinklers too! This is a walkout. No neighbors behind you. The first set of pictures are of the model. the second set is of the home.
Last Agent to Sell the Property
Weichert, Realtors Welch & Com License #SP00238127 Listed on: 01/17/2019

Last Buyer's Agent
Mike Dyer
Compass Realty Group License #SP00016024
Home Details
Home Type
- Single Family
Est. Annual Taxes
- $6,750
Lot Details
- 9,669 Sq Ft Lot
- Cul-De-Sac
- Sprinkler System
HOA Fees
- $50 Monthly HOA Fees
Parking
- 3 Car Attached Garage
- Front Facing Garage
Home Design
- Home Under Construction
- Traditional Architecture
- Blown-In Insulation
- Composition Roof
- Stone Trim
- Stucco
Interior Spaces
- Wet Bar: All Carpet, Wet Bar, Ceramic Tiles, Ceiling Fan(s), Granite Counters, Shower Only, Fireplace, Hardwood, Kitchen Island
- Built-In Features: All Carpet, Wet Bar, Ceramic Tiles, Ceiling Fan(s), Granite Counters, Shower Only, Fireplace, Hardwood, Kitchen Island
- Vaulted Ceiling
- Ceiling Fan: All Carpet, Wet Bar, Ceramic Tiles, Ceiling Fan(s), Granite Counters, Shower Only, Fireplace, Hardwood, Kitchen Island
- Skylights
- Gas Fireplace
- Shades
- Plantation Shutters
- Drapes & Rods
- Mud Room
- Entryway
- Combination Kitchen and Dining Room
- Recreation Room
Kitchen
- Breakfast Area or Nook
- Eat-In Kitchen
- Kitchen Island
- Granite Countertops
- Laminate Countertops
- Wood Stained Kitchen Cabinets
Flooring
- Wood
- Wall to Wall Carpet
- Linoleum
- Laminate
- Stone
- Ceramic Tile
- Luxury Vinyl Plank Tile
- Luxury Vinyl Tile
Bedrooms and Bathrooms
- 4 Bedrooms
- Cedar Closet: All Carpet, Wet Bar, Ceramic Tiles, Ceiling Fan(s), Granite Counters, Shower Only, Fireplace, Hardwood, Kitchen Island
- Walk-In Closet: All Carpet, Wet Bar, Ceramic Tiles, Ceiling Fan(s), Granite Counters, Shower Only, Fireplace, Hardwood, Kitchen Island
- 3 Full Bathrooms
- Double Vanity
- Bathtub with Shower
Finished Basement
- Basement Fills Entire Space Under The House
- Natural lighting in basement
Outdoor Features
- Enclosed patio or porch
- Playground
Schools
- Spring Hill Elementary School
- Spring Hill High School
Utilities
- Central Heating and Cooling System
- Thermostat
Additional Features
- ENERGY STAR Certified Homes
- City Lot
Listing and Financial Details
- Assessor Parcel Number DP04070000-0004
Community Details
Overview
- Boulder Creek Subdivision, Cypress Floorplan
Recreation
- Community Pool
Ownership History
Purchase Details
Home Financials for this Owner
Home Financials are based on the most recent Mortgage that was taken out on this home.Purchase Details
Home Financials for this Owner
Home Financials are based on the most recent Mortgage that was taken out on this home.Purchase Details
Similar Homes in Olathe, KS
Home Values in the Area
Average Home Value in this Area
Purchase History
| Date | Type | Sale Price | Title Company |
|---|---|---|---|
| Warranty Deed | -- | Continental Title Company | |
| Warranty Deed | -- | Continental Title Company | |
| Warranty Deed | -- | Continental Title Company | |
| Warranty Deed | -- | Kansas City Title Inc | |
| Warranty Deed | -- | First American Title |
Mortgage History
| Date | Status | Loan Amount | Loan Type |
|---|---|---|---|
| Open | $416,500 | New Conventional | |
| Closed | $416,500 | New Conventional | |
| Previous Owner | $115,000 | Credit Line Revolving | |
| Previous Owner | $395,825 | New Conventional | |
| Previous Owner | $383,532 | New Conventional |
Property History
| Date | Event | Price | Change | Sq Ft Price |
|---|---|---|---|---|
| 01/28/2025 01/28/25 | Sold | -- | -- | -- |
| 12/16/2024 12/16/24 | Pending | -- | -- | -- |
| 12/14/2024 12/14/24 | For Sale | $595,000 | +41.7% | $177 / Sq Ft |
| 12/19/2019 12/19/19 | Sold | -- | -- | -- |
| 11/01/2019 11/01/19 | Pending | -- | -- | -- |
| 09/20/2019 09/20/19 | Price Changed | $419,850 | -1.0% | $125 / Sq Ft |
| 08/27/2019 08/27/19 | Price Changed | $423,900 | -0.3% | $126 / Sq Ft |
| 07/11/2019 07/11/19 | Price Changed | $425,000 | -1.2% | $127 / Sq Ft |
| 06/06/2019 06/06/19 | Price Changed | $429,950 | -0.8% | $128 / Sq Ft |
| 03/07/2019 03/07/19 | Price Changed | $433,470 | +3.2% | $129 / Sq Ft |
| 03/01/2019 03/01/19 | Price Changed | $419,950 | -1.2% | $125 / Sq Ft |
| 01/17/2019 01/17/19 | For Sale | $425,000 | -- | $127 / Sq Ft |
Tax History Compared to Growth
Tax History
| Year | Tax Paid | Tax Assessment Tax Assessment Total Assessment is a certain percentage of the fair market value that is determined by local assessors to be the total taxable value of land and additions on the property. | Land | Improvement |
|---|---|---|---|---|
| 2024 | $8,460 | $69,966 | $14,550 | $55,416 |
| 2023 | $7,450 | $60,835 | $9,324 | $51,511 |
| 2022 | $6,404 | $51,715 | $9,324 | $42,391 |
| 2021 | $6,387 | $50,531 | $9,324 | $41,207 |
| 2020 | $1,083 | $8,464 | $8,464 | $0 |
| 2019 | $761 | $5,924 | $5,924 | $0 |
| 2018 | $858 | $5,924 | $5,924 | $0 |
| 2017 | $159 | $0 | $0 | $0 |
Agents Affiliated with this Home
-
Tyler Grieve

Seller's Agent in 2025
Tyler Grieve
Compass Realty Group
(913) 382-6711
20 in this area
91 Total Sales
-
Toni Hoffman
T
Seller Co-Listing Agent in 2025
Toni Hoffman
Compass Realty Group
(816) 280-2773
13 in this area
81 Total Sales
-
Heidi Ramirez
H
Buyer's Agent in 2025
Heidi Ramirez
Platinum Realty LLC
(913) 279-1318
39 in this area
79 Total Sales
-
Ann Ring

Seller's Agent in 2019
Ann Ring
Weichert, Realtors Welch & Com
(913) 484-7835
141 in this area
162 Total Sales
-
Rob Ellerman

Seller Co-Listing Agent in 2019
Rob Ellerman
ReeceNichols- Leawood Town Center
(816) 304-4434
159 in this area
5,200 Total Sales
-
M
Buyer's Agent in 2019
Mike Dyer
Compass Realty Group
Map
Source: Heartland MLS
MLS Number: 2144952
APN: DP04070000-0004
- 16976 S Bradley Dr
- 16972 S Bradley Dr
- 17163 S Heatherwood St
- 17151 S Heatherwood St
- 17159 S Heatherwood St
- 17175 S Heatherwood St
- 17179 S Laurelwood St
- 17153 S Laurelwood St
- 16967 S Laurelwood St
- 16996 S Bradley Dr
- 17186 S Heatherwood St
- 17154 S Heatherwood St
- 17178 S Heatherwood St
- 17132 S Heatherwood St
- 16983 S Bradley Dr
- 16987 S Bradley Dr
- 16986 S Kimble St
- 16982 S Kimble St
- 16543 W 170th St
- 16904 S Bradley Dr
