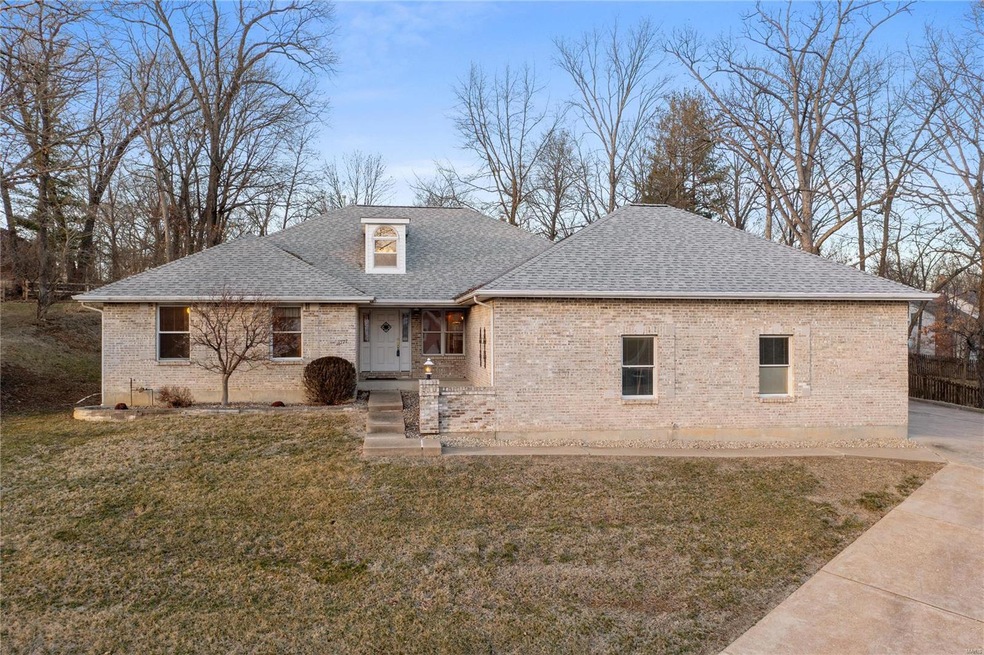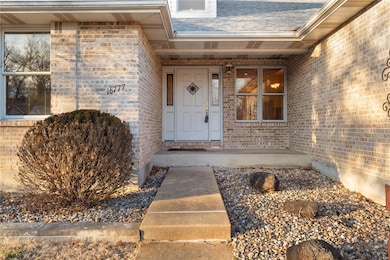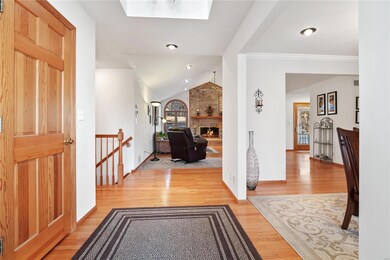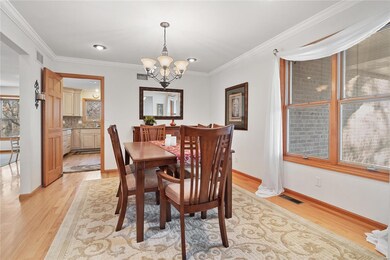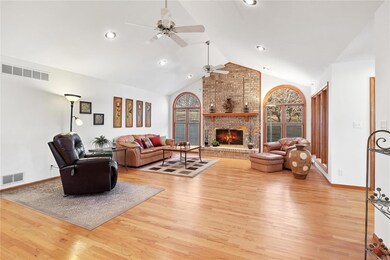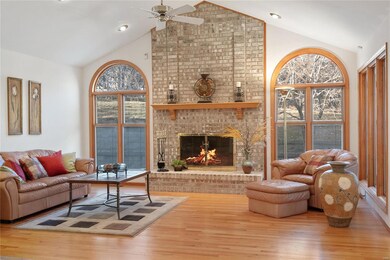
16777 Clayton Rd Ballwin, MO 63011
Estimated Value: $493,445
Highlights
- Vaulted Ceiling
- Traditional Architecture
- 3 Car Attached Garage
- Babler Elementary School Rated A
- Wood Flooring
- Brick Veneer
About This Home
As of April 2024Welcome to this meticulously maintained ranch-style home that epitomizes comfort & charm. As you enter, the vaulted great rm welcomes you with the warmth of wood floors & a cozy gas fireplace, creating a perfect space for relaxation.
The ML boasts a separate dining rm that is perfect for hosting gatherings. The kitchen features granite countertops, custom tile backsplash, gas cooktop, pantry & an adjoining breakfast rm with a planning desk. French doors lead to the sunrm, creating a seamless transition to the deck for outdoor enjoyment. The primary suite boasts double doors, a coffered ceiling, a spacious walk-in closet & a full bath with a walk-in shower & a jetted tub. 2 addtl bedrms & 1.5 baths complete the ML. The LL adds versatility to the home with an office, exercise rm & a full bath. Addtl features include a huge oversized 3-car garage, a central vacuum system & a ML laundry rm for added functionality. Schedule a showing today to experience all that this property has to offer.
Last Agent to Sell the Property
Compass Realty Group License #1999074516 Listed on: 01/21/2024

Home Details
Home Type
- Single Family
Est. Annual Taxes
- $5,546
Year Built
- Built in 1995
Lot Details
- 0.48
Parking
- 3 Car Attached Garage
- Side or Rear Entrance to Parking
- Driveway
Home Design
- Traditional Architecture
- Brick Veneer
Interior Spaces
- 2,592 Sq Ft Home
- 1-Story Property
- Vaulted Ceiling
- Gas Fireplace
- Insulated Windows
- Wood Flooring
Kitchen
- Gas Cooktop
- Microwave
- Dishwasher
- Disposal
Bedrooms and Bathrooms
- 3 Bedrooms
Partially Finished Basement
- Basement Fills Entire Space Under The House
- Finished Basement Bathroom
Schools
- Babler Elem. Elementary School
- Rockwood Valley Middle School
- Lafayette Sr. High School
Additional Features
- 0.48 Acre Lot
- Forced Air Heating System
Community Details
- Recreational Area
Listing and Financial Details
- Assessor Parcel Number 22V-33-0409
Ownership History
Purchase Details
Home Financials for this Owner
Home Financials are based on the most recent Mortgage that was taken out on this home.Purchase Details
Purchase Details
Home Financials for this Owner
Home Financials are based on the most recent Mortgage that was taken out on this home.Similar Homes in Ballwin, MO
Home Values in the Area
Average Home Value in this Area
Purchase History
| Date | Buyer | Sale Price | Title Company |
|---|---|---|---|
| Puttaswamy Prakash | -- | Title Partners | |
| Ty George Spears Revocable Trust | -- | None Available | |
| Spears Ty George | $302,000 | Atc |
Mortgage History
| Date | Status | Borrower | Loan Amount |
|---|---|---|---|
| Open | Puttaswamy Prakash | $381,200 | |
| Previous Owner | Spears | $90,000 | |
| Previous Owner | George Ty | $100,000 | |
| Previous Owner | Spears Ty George | $152,000 |
Property History
| Date | Event | Price | Change | Sq Ft Price |
|---|---|---|---|---|
| 04/16/2024 04/16/24 | Sold | -- | -- | -- |
| 02/25/2024 02/25/24 | Pending | -- | -- | -- |
| 02/21/2024 02/21/24 | For Sale | $475,000 | -- | $183 / Sq Ft |
Tax History Compared to Growth
Tax History
| Year | Tax Paid | Tax Assessment Tax Assessment Total Assessment is a certain percentage of the fair market value that is determined by local assessors to be the total taxable value of land and additions on the property. | Land | Improvement |
|---|---|---|---|---|
| 2023 | $5,546 | $79,820 | $19,670 | $60,150 |
| 2022 | $4,711 | $62,970 | $13,780 | $49,190 |
| 2021 | $4,676 | $62,970 | $13,780 | $49,190 |
| 2020 | $4,732 | $60,760 | $14,460 | $46,300 |
| 2019 | $4,751 | $60,760 | $14,460 | $46,300 |
| 2018 | $5,078 | $61,240 | $14,460 | $46,780 |
| 2017 | $4,957 | $61,240 | $14,460 | $46,780 |
| 2016 | $4,561 | $54,190 | $14,460 | $39,730 |
| 2015 | $4,468 | $54,190 | $14,460 | $39,730 |
| 2014 | $4,019 | $47,540 | $6,400 | $41,140 |
Agents Affiliated with this Home
-
Kristi Monschein

Seller's Agent in 2024
Kristi Monschein
Compass Realty Group
(314) 954-2138
77 in this area
557 Total Sales
-
Mark Gellman

Buyer's Agent in 2024
Mark Gellman
EXP Realty, LLC
(314) 578-1123
164 in this area
2,500 Total Sales
Map
Source: MARIS MLS
MLS Number: MIS24003788
APN: 22V-33-0409
- 2202 Edge Wood Manor Ln
- 2003 Centennial Ct
- 16715 Westglen Farms Dr
- 16629 Babler View Dr
- 2202 Dartmouth Gate Cir
- 2232 Dartmouth Place Dr
- 415 Thunderhead Canyon Dr
- 1909 Shepard Rd
- 16605 Westglen Farms Dr
- 1921 Prospector Ridge Dr
- 615 Shadowridge Dr
- 16550 Green Pines Dr
- 17010 Kennedy Crossing Ct
- 16943 Hickory Forest Ln
- 17020 Kennedy Crossing Ct
- 265 Timber Tree Ct
- 16531 Oak Forest Ct
- 16816 Hickory Trails Ln
- 1933 Gastorf Pointe Ct
- 1633 Ridge Bend Dr
- 16777 Clayton Rd
- 16771 Clayton Rd
- 16783 Clayton Rd
- 2074 Woodmoor Ridge Dr
- 2068 Woodmoor Ridge Dr
- 2080 Woodmoor Ridge Dr
- 16780 Clayton Rd
- 16776 Clayton Rd
- 16765 Clayton Rd
- 16784 Clayton Rd
- 500 Black Canyon Ct
- 16770 Clayton Rd
- 2062 Woodmoor Ridge Dr
- 16788 Clayton Rd
- 2086 Woodmoor Ridge Dr
- 2075 Woodmoor Ridge Dr
- 16764 Clayton Rd
- 16792 Clayton Rd
- 2081 Woodmoor Ridge Dr
- 504 Woodmoor Ridge Ct
