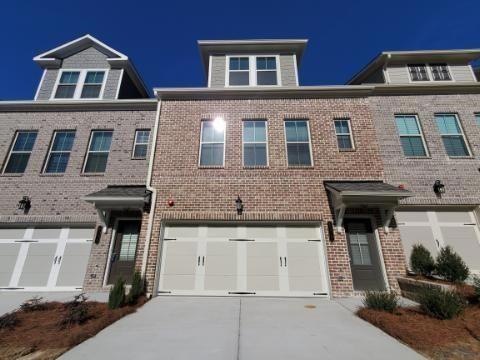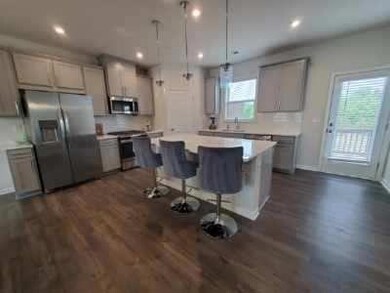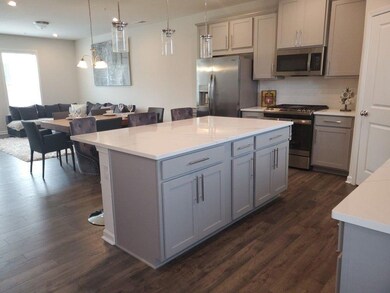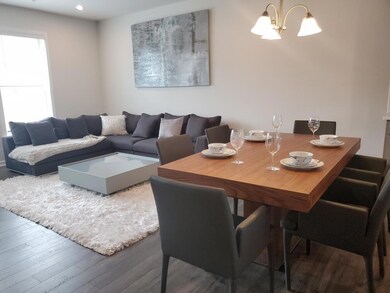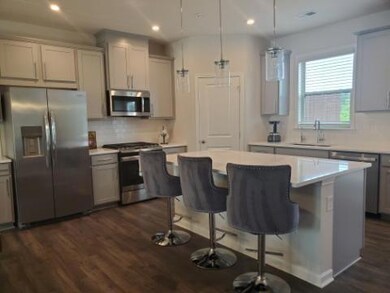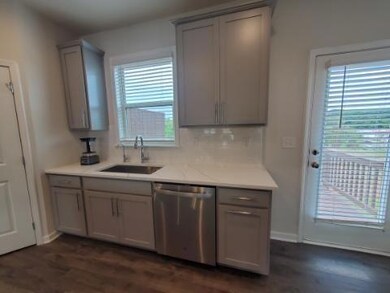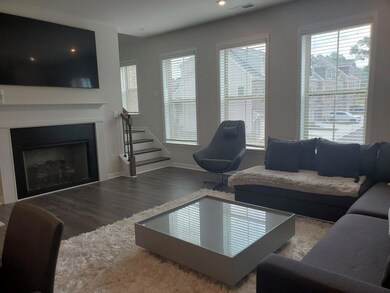1679 Coasta Way SE Mableton, GA 30126
Highlights
- Open-Concept Dining Room
- Deck
- Private Lot
- View of Trees or Woods
- Property is near public transit
- Wood Flooring
About This Home
For Lease or Lease Purchase. Amazing Opportunity to Lease a 2022 Luxurious, Like New, Three Story Townhome at Brookside Lake Manor. Desirable Open Floorplan with Two Car Garage. Private Back Deck to Enjoy the Outdoors with Wooded View. The Main Living Level is Bright and Open with Gorgeous Kitchen with Large Island, Tall Grey Modern Cabinets, Top of the Line Quartz Countertops and Backsplash which overlooks the Dining Area and Great Room with Fireplace. New Sleek Stainless Steel Appliances including Side-by-Side Refrigerator. Fantastic for Entertaining and Everyday Living. Wrought Iron Spindles and Wood Stair Treads. Luxury Plank Floors. The Upper Level of this Amazing Home has the Master Suite with a Stunning Upgraded Bathroom featuring a Large Shower, Large Tile, Double Sink Vanities and Generous Sized Walk-in-Closet. Upper Level also Hosts a Secondary Bedroom with Private Bathroom. Additional Bedroom or Office on the Terrace Level with Full Bathroom Offers Plenty of Space for Everyone. Spacious Nice Community Pool and walking trail. Easy Access to I-285, Airport, Downtown. Close to Shopping and Restaurants. Washer/Dryer and Lawn Maintenance is Included. Nice Freshly painted and new flooring. Great Community. Please Call for a viewing today!
Townhouse Details
Home Type
- Townhome
Est. Annual Taxes
- $4,497
Year Built
- Built in 2022
Lot Details
- 1,699 Sq Ft Lot
- Property fronts a county road
- Two or More Common Walls
- Level Lot
Parking
- 2 Car Attached Garage
- Garage Door Opener
- Driveway Level
Home Design
- Composition Roof
- Brick Front
Interior Spaces
- 1,900 Sq Ft Home
- 3-Story Property
- Tray Ceiling
- Ceiling height of 9 feet on the main level
- Ceiling Fan
- Gas Log Fireplace
- Great Room with Fireplace
- Open-Concept Dining Room
- Breakfast Room
- Views of Woods
Kitchen
- Open to Family Room
- Breakfast Bar
- Walk-In Pantry
- Gas Range
- Microwave
- Dishwasher
- Kitchen Island
- Stone Countertops
- Disposal
Flooring
- Wood
- Tile
Bedrooms and Bathrooms
- Split Bedroom Floorplan
- Walk-In Closet
- Double Vanity
- Shower Only
Laundry
- Laundry Room
- Dryer
- Washer
Finished Basement
- Interior and Exterior Basement Entry
- Finished Basement Bathroom
- Natural lighting in basement
Home Security
Outdoor Features
- Deck
- Front Porch
Location
- Property is near public transit
Schools
- Clay-Harmony Leland Elementary School
- Lindley Middle School
- Pebblebrook High School
Utilities
- Forced Air Zoned Heating and Cooling System
- Heating System Uses Natural Gas
- Underground Utilities
- Gas Water Heater
- High Speed Internet
- Cable TV Available
Listing and Financial Details
- 12 Month Lease Term
- $49 Application Fee
- Assessor Parcel Number 18017803140
Community Details
Overview
- Property has a Home Owners Association
- Application Fee Required
- Brookside Lake Manor Subdivision
Recreation
- Community Pool
- Trails
Pet Policy
- Pets Allowed
Security
- Fire and Smoke Detector
Map
Source: First Multiple Listing Service (FMLS)
MLS Number: 7600845
APN: 18-0178-0-314-0
- 1590 Ridgebrook Downs
- 6304 Brookwater View SE
- 1566 Ridgebrook Downs
- 6441 Brookside Blvd
- 1452 Ridgebend Way SE
- 6202 Oakdale Ridge Ct SE
- 1278 Discover Green Ln Unit 7
- 6088 Holly Park Ln SE
- 1215 Renaissance Ct SE
- 1235 Renaissance Ct SE
- 1292 Park Bench Place
- 6294 Century Park Place SE
- 6255 Oakdale Rd SE
- 1223 Gathering Oaks Ct SE
- 6038 Mayfield Way SE
- 6213 Indian Wood Cir SE
- 6089 Indian Wood Cir SE
- 6428 Brookside Blvd
- 5970 Brookside Dr SE
- 6000 Brookside Ln SE
- 5895 Brookside Dr SE
- 6015 Farmwood Way SE
- 5923 Rosie Ln SE
- 1592 Richmond Dr
- 5972 Rosie Ln SE
- 6 Queens Court Trace Unit 14
- 6424 Queens Court Trace
- 6001 Colt Ridge Trail SE
- 5999 Colt Ridge Trail SE
- 5922 Brookmere Ct
- 5922 Graywood Cir SE
- 6255 River View Rd SE
- 795 Creek Glen Rd
- 6255 Riverview Rd SE Unit 3222.1404738
- 6255 Riverview Rd SE Unit 4220.1405510
- 6255 Riverview Rd SE Unit 2215.1405509
- 6255 Riverview Rd SE Unit 3314.1405511
