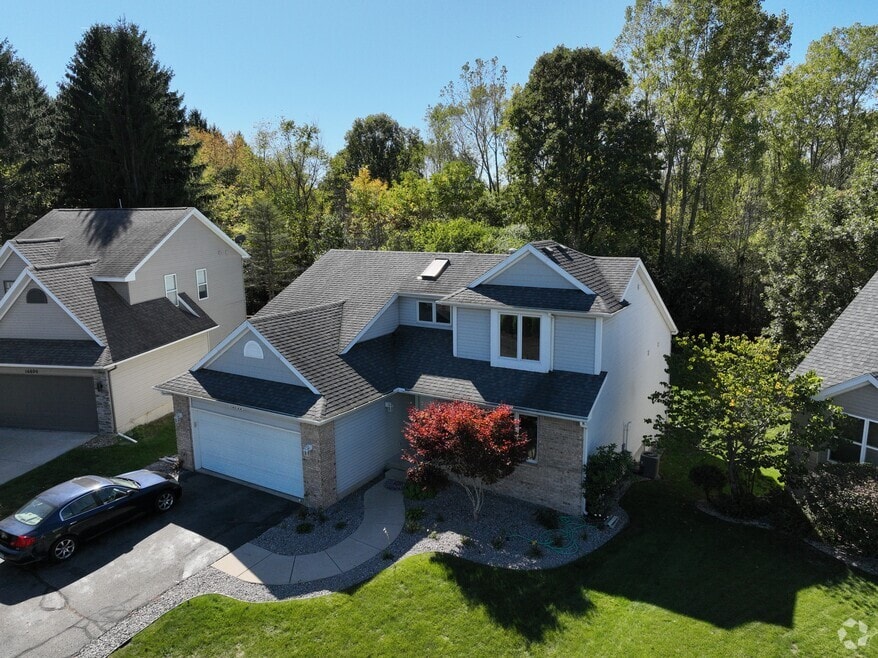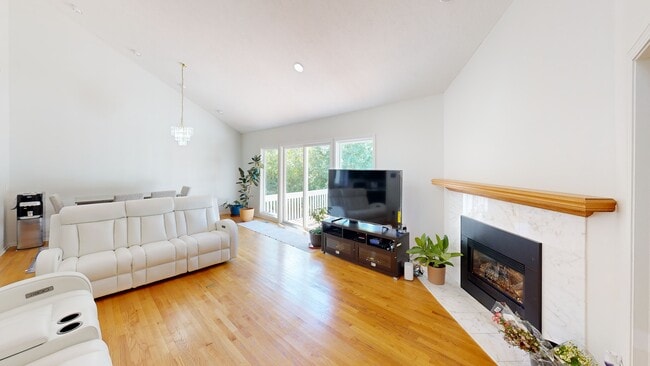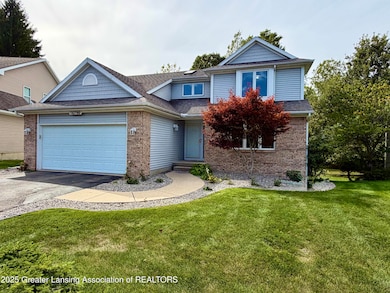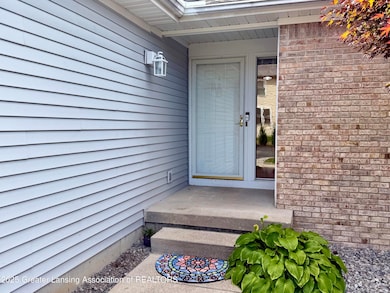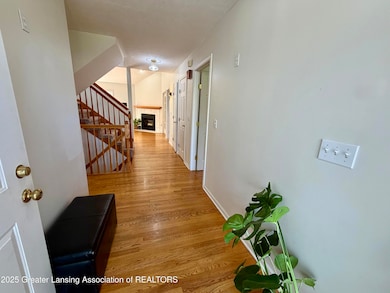
16790 Printemp Dr Unit 5 East Lansing, MI 48823
Estimated payment $2,838/month
Highlights
- Open Floorplan
- Deck
- Traditional Architecture
- Haslett High School Rated A-
- Cathedral Ceiling
- Wood Flooring
About This Home
WELCOME HOME TO 16790 PRINTEMP DRIVE! HASLETT SCHOOLS & LOW BATH TWP TAXES! 2716 SQUARE FEET OF FINISHED LIVING AREA! 4 AWESOME BEDROOMS AND 3 FULL BATHS! THIS INCLUDES A 1ST FLOOR OWNER SUITE WITH ATTACHED BATH AND WALK-IN CLOSET! GORGEOUS OAK WOODWORK INCLUDING FLOORING THROUGHOUT! LARGE LIVING ROOM WITH CATHEDRAL-VAUTED CEILINGS AND FIREPLACE! CUSTOM KITCHEN WITH CORIAN COUNTERTOPS, STAINLESS APPLIANCES, AND LOTS OF CABINET SPACE! THERE IS A NICE BONUS LOFT AREA IN ADDITION TO THE BEDROOMS WITH A BALCONY OVERLOOKING THE LIVING ROOM! THE LOWER LEVEL IS MOSTLY FINISHED AND IS PERFECT FOR LARGE GATHERINGS! UPDATED LENNOX MECHANICALS, WATER HEATER, AND MANY UPDATES THROUGHOUT! 1ST FLOOR LAUNDRY! OUTSIDE IS A MULTI-LEVEL DECK AND BEAUTIFUL PRIVATE YARD! SCHEDULE YOUR PRIVATE TOUR SOON!
Listing Agent
RE/MAX Real Estate Professionals License #6501323451 Listed on: 10/03/2025

Home Details
Home Type
- Single Family
Est. Annual Taxes
- $9,159
Year Built
- Built in 1996
Lot Details
- 7,797 Sq Ft Lot
- East Facing Home
- Landscaped
- Rectangular Lot
- Gentle Sloping Lot
- Private Yard
- Back and Front Yard
HOA Fees
- $25 Monthly HOA Fees
Parking
- 2 Car Attached Garage
- Front Facing Garage
- Garage Door Opener
Home Design
- Traditional Architecture
- Brick Exterior Construction
- Permanent Foundation
- Shingle Roof
- Vinyl Siding
Interior Spaces
- 2-Story Property
- Open Floorplan
- Woodwork
- Crown Molding
- Cathedral Ceiling
- Ceiling Fan
- Recessed Lighting
- Chandelier
- Gas Fireplace
- Insulated Windows
- Window Treatments
- Entrance Foyer
- Living Room with Fireplace
- Fire and Smoke Detector
- Property Views
Kitchen
- Eat-In Kitchen
- Oven
- Range with Range Hood
- Microwave
- Ice Maker
- Dishwasher
- Stainless Steel Appliances
- Disposal
Flooring
- Wood
- Carpet
Bedrooms and Bathrooms
- 4 Bedrooms
- Primary Bedroom on Main
- Walk-In Closet
- Double Vanity
- Bidet
Laundry
- Laundry in Hall
- Laundry on main level
- Washer and Dryer
Basement
- Basement Fills Entire Space Under The House
- Sump Pump
- Basement Window Egress
Outdoor Features
- Deck
- Covered Patio or Porch
- Exterior Lighting
- Shed
- Rain Gutters
Utilities
- Forced Air Heating and Cooling System
- Heating System Uses Natural Gas
- High Speed Internet
- Cable TV Available
Community Details
- Chateau Subdivision
3D Interior and Exterior Tours
Floorplans
Map
Home Values in the Area
Average Home Value in this Area
Tax History
| Year | Tax Paid | Tax Assessment Tax Assessment Total Assessment is a certain percentage of the fair market value that is determined by local assessors to be the total taxable value of land and additions on the property. | Land | Improvement |
|---|---|---|---|---|
| 2025 | $9,158 | $187,100 | $22,000 | $165,100 |
| 2024 | $5,489 | $163,300 | $19,000 | $144,300 |
| 2023 | $5,218 | $150,900 | $0 | $0 |
| 2022 | $5,667 | $137,200 | $18,000 | $119,200 |
| 2021 | $5,560 | $134,400 | $18,000 | $116,400 |
| 2020 | $5,468 | $133,500 | $17,900 | $115,600 |
| 2019 | $5,343 | $128,600 | $17,900 | $110,700 |
| 2018 | $6,133 | $114,800 | $17,900 | $96,900 |
| 2017 | $5,039 | $115,400 | $17,900 | $97,500 |
| 2016 | $4,068 | $115,900 | $18,800 | $97,100 |
| 2015 | -- | $114,900 | $0 | $0 |
| 2011 | -- | $103,200 | $0 | $0 |
Property History
| Date | Event | Price | List to Sale | Price per Sq Ft | Prior Sale |
|---|---|---|---|---|---|
| 11/19/2025 11/19/25 | Price Changed | $389,900 | -2.0% | $144 / Sq Ft | |
| 10/03/2025 10/03/25 | For Sale | $398,000 | +44.7% | $147 / Sq Ft | |
| 07/23/2019 07/23/19 | Sold | $275,000 | -1.8% | $103 / Sq Ft | View Prior Sale |
| 05/28/2019 05/28/19 | Pending | -- | -- | -- | |
| 05/23/2019 05/23/19 | For Sale | $279,900 | -- | $105 / Sq Ft |
Purchase History
| Date | Type | Sale Price | Title Company |
|---|---|---|---|
| Warranty Deed | $275,000 | None Available | |
| Warranty Deed | $246,000 | -- |
Mortgage History
| Date | Status | Loan Amount | Loan Type |
|---|---|---|---|
| Open | $261,250 | New Conventional | |
| Previous Owner | $100,000 | Purchase Money Mortgage |
About the Listing Agent

Experience-Awards:
I am Daily Practicing the "Golden Rule" Professionally and Personally Over 37 years of Sales / Sales Management Experience
Greater Lansing Homebuilders Association Member Since 2004
QUALITY BUSINESS AWARDS #1 RATED REALTOR IN EAST LANSING FOR 2024
GLAR Member Since 2004 / MI Licensed Realtor since January 2004
RE/MAX CHAIRMAN’S CLUB AWARD-WINNING AGENT 2023-2024
#1 Individual Coldwell Banker Agent in Michigan in 2018 & 2019 for Units
#3 Individual
Travis' Other Listings
Source: Greater Lansing Association of Realtors®
MLS Number: 291751
APN: 010-145-000-005-00
- 5859 Printemp Dr Unit 9
- 6445 Pine Hollow Dr
- 6285 Heathfield Dr
- 6381 Pine Hollow Dr
- 16959 Kernwood Rd
- 2471 Overglen Ct
- 6380 Heathfield Dr
- 16975 Pine Hollow Dr
- 6327 Skyline Dr
- 16673 Sundew Cir
- 6708 English Oak Dr
- 16931 Black Walnut Ln
- 6097 Southridge Rd
- 0 English Oak Dr
- 6436 Culver Dr
- 6101 Sleepy Hollow Ln
- 6160 Innkeepers Ct Unit 57
- 6111 Fresno Ln
- 6120 Fresno Ln
- 15507 Outer Dr
- 6276 Newton Rd
- 6165 Innkeepers Ct Unit 79
- 3075 Endenhall Way
- 6080 Carriage Hill Dr
- 15240 Red Tail Dr
- 2101 Lac Du Mont
- 16789 Chandler Rd
- 1517 Cambria Dr
- 1355 Compton Ct
- 16970 Chandler Rd
- 3945 Hunsaker Dr
- 16790 Chandler Rd
- 4060 Springer Way
- 1424 Haslett Rd
- 3939 Hunsaker Dr
- 3850 Coleman Rd
- 1224 E Saginaw St
- 2501 Abbot Rd
- 5520 Timberlane St
- 6076 Marsh Rd

