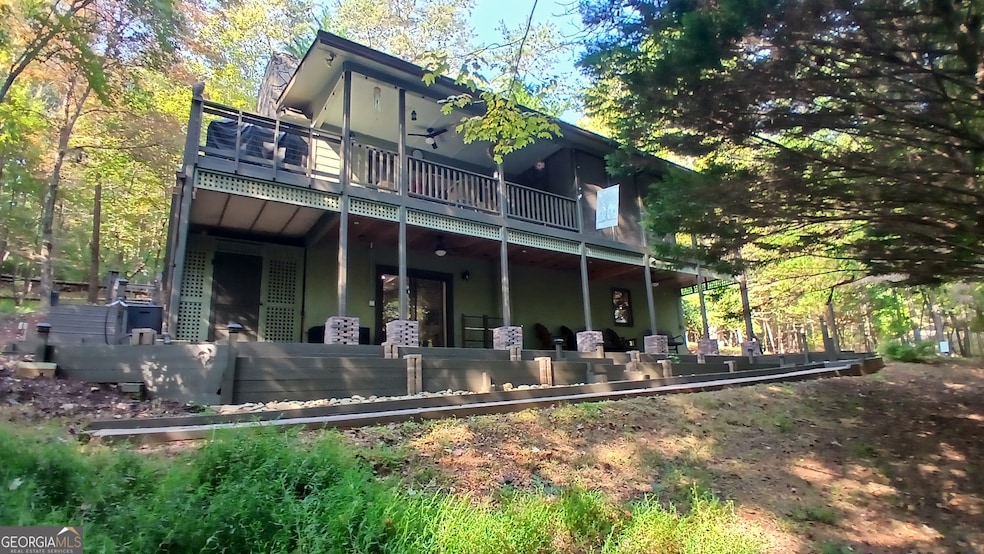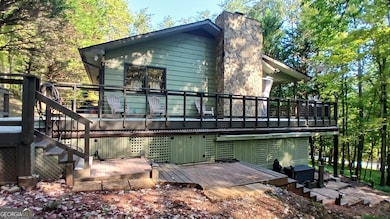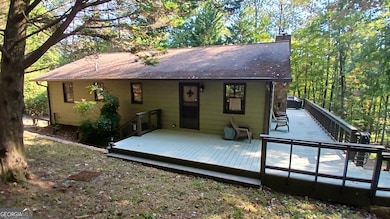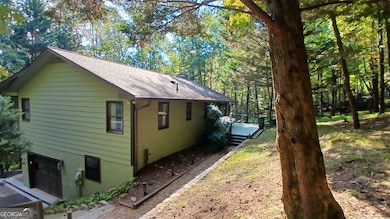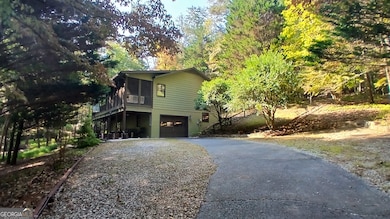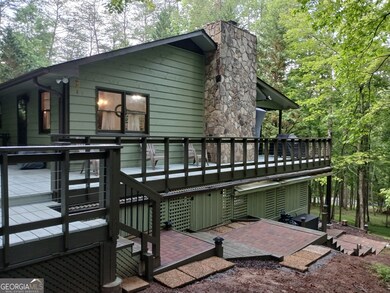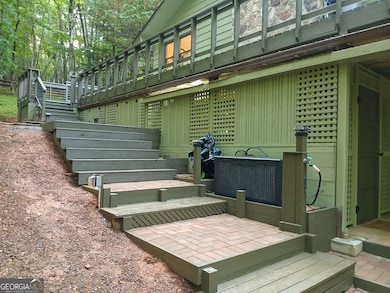168 Cherokee Trail Sautee Nacoochee, GA 30571
Estimated payment $2,767/month
Highlights
- Gated Community
- Community Lake
- Deck
- White County Middle School Rated A-
- Clubhouse
- Private Lot
About This Home
An absolute MUST-SEE property! Located in the coveted Skylake Community, with hiking trails, clubhouse, two lakes, pickle ball courts and many social clubs and activities, this picturesque home has recently experienced a TOTAL MAKEOVER! Nestled in nature, the home sits well back from the road and on 2 lots that have been combined to pay only one HOA fee. There is a long list of upgrades, but to name a few, a completely NEW gourmet kitchen, tastefully finished with updated appliances, new vent hood, new cabinets and new granite counter tops. All bathrooms have been similarly updated, and the Primary en-suite bath has an all-tile steam shower. All the floors have been refinished or updated. The open deck wraps around to the covered porch which is screened at the end that adjoins the primary bedroom. The open kitchen-dining-living room has a vaulted ceiling with natural wood beams, with a stone fireplace serving as the focal point of the living area. On the terrace level is a full bathroom, bedroom and den area as well as the garage which could be used as a workshop. The den opens up onto a paved patio area that invites you outside to enjoy the private yard that has been carefully kept in a natural landscape. Walkways have been built from the patio to the yard and from the deck to the yard, for easy access. Ample storage is available inside the home as well as outside dry storage under the deck. Don't miss this opportunity to own an affordable, updated, home in Skylake with TWO lots! The septic system has been upgraded to accommodate a 4-bedroom home if the terrace level den is needed for a 4th bedroom.
Home Details
Home Type
- Single Family
Est. Annual Taxes
- $2,225
Year Built
- Built in 1986
Lot Details
- 2 Acre Lot
- Private Lot
Home Design
- Ranch Style House
- Traditional Architecture
- Country Style Home
- Composition Roof
- Wood Siding
Interior Spaces
- Vaulted Ceiling
- 1 Fireplace
- Den
- Screened Porch
Kitchen
- Oven or Range
- Microwave
Flooring
- Wood
- Tile
- Vinyl
Bedrooms and Bathrooms
- 3 Bedrooms | 2 Main Level Bedrooms
- Bathtub Includes Tile Surround
- Steam Shower
- Separate Shower
Laundry
- Laundry in Hall
- Dryer
- Washer
Finished Basement
- Basement Fills Entire Space Under The House
- Interior and Exterior Basement Entry
- Finished Basement Bathroom
Parking
- Garage
- Side or Rear Entrance to Parking
- Garage Door Opener
- Drive Under Main Level
- Off-Street Parking
Outdoor Features
- Deck
- Patio
Schools
- Mt Yonah Elementary School
- White County Middle School
- White County High School
Utilities
- Central Heating and Cooling System
- Propane
- Private Water Source
- Electric Water Heater
- Septic Tank
- High Speed Internet
- Phone Available
Listing and Financial Details
- Legal Lot and Block 25 & / M
Community Details
Overview
- Property has a Home Owners Association
- Association fees include private roads, reserve fund, swimming, tennis, trash, water
- Skylake Subdivision
- Community Lake
Recreation
- Tennis Courts
- Community Playground
- Community Pool
- Park
Additional Features
- Clubhouse
- Gated Community
Map
Home Values in the Area
Average Home Value in this Area
Tax History
| Year | Tax Paid | Tax Assessment Tax Assessment Total Assessment is a certain percentage of the fair market value that is determined by local assessors to be the total taxable value of land and additions on the property. | Land | Improvement |
|---|---|---|---|---|
| 2025 | $1,994 | $116,440 | $12,000 | $104,440 |
| 2024 | $1,994 | $115,640 | $11,200 | $104,440 |
| 2023 | $1,585 | $101,400 | $11,200 | $90,200 |
| 2022 | $1,609 | $89,416 | $11,200 | $78,216 |
| 2021 | $1,930 | $71,972 | $11,200 | $60,772 |
| 2020 | $1,889 | $67,136 | $11,200 | $55,936 |
| 2019 | $1,895 | $67,136 | $11,200 | $55,936 |
| 2018 | $1,895 | $67,136 | $11,200 | $55,936 |
| 2017 | $1,880 | $67,212 | $12,800 | $54,412 |
| 2016 | $1,881 | $67,212 | $12,800 | $54,412 |
| 2015 | -- | $168,470 | $12,800 | $54,588 |
| 2014 | $1,323 | $162,020 | $0 | $0 |
Property History
| Date | Event | Price | List to Sale | Price per Sq Ft |
|---|---|---|---|---|
| 11/09/2025 11/09/25 | For Sale | $489,000 | -- | $221 / Sq Ft |
Purchase History
| Date | Type | Sale Price | Title Company |
|---|---|---|---|
| Warranty Deed | -- | -- | |
| Warranty Deed | $183,000 | -- |
Source: Georgia MLS
MLS Number: 10641811
APN: 069-405
- 66 Indian Trail
- 916 Sautee Trail
- 1127 Sautee Trail
- 0 Pinecrest Rd Unit 7510515
- 0 Pinecrest Rd Unit 10441953
- 1546 Woodbrier
- 166 Quail Point
- 4 Lower Gap Rd
- 277 Pinecrest Rd
- 988 Woodland
- Lot 17 Lower Gap Rd Unit 17
- Lot 17 Lower Gap Rd
- 45K Blue Ridge Dr
- 451 Pinecrest Rd
- 367 Woodbrier
- 0 Wheeler Ridge Dr Unit 10626649
- 15D Woodbrier
- 222 Blue Ridge Dr
- 725 Blue Ridge Dr
- 0 Lower Gap Rd Unit LOWR GAP
- 40 Kuvasz Weg Unit B
- 407 Pless Rd Unit C
- 43 Barker Trail Rd
- 58-74 Wanda Dr
- 47 Wanda St Unit B
- 106 Ridgewood Dr
- 1379 Sam Craven Rd
- 683 Grant St
- 130 Cameron Cir
- 643 Washington St
- 728 Us-441 Bus Hwy
- 210 Porter St
- 103 Bent Grass Way
- 703 Hyde Park Ln
- 165 Sager Ln
- 70 Town Creek View
- 1560 Grindle Bridge Rd
- 309 Fowler Creek Dr
- 191 Bent Twig Dr
- 1056 Sky Hawk Mountain Rd
