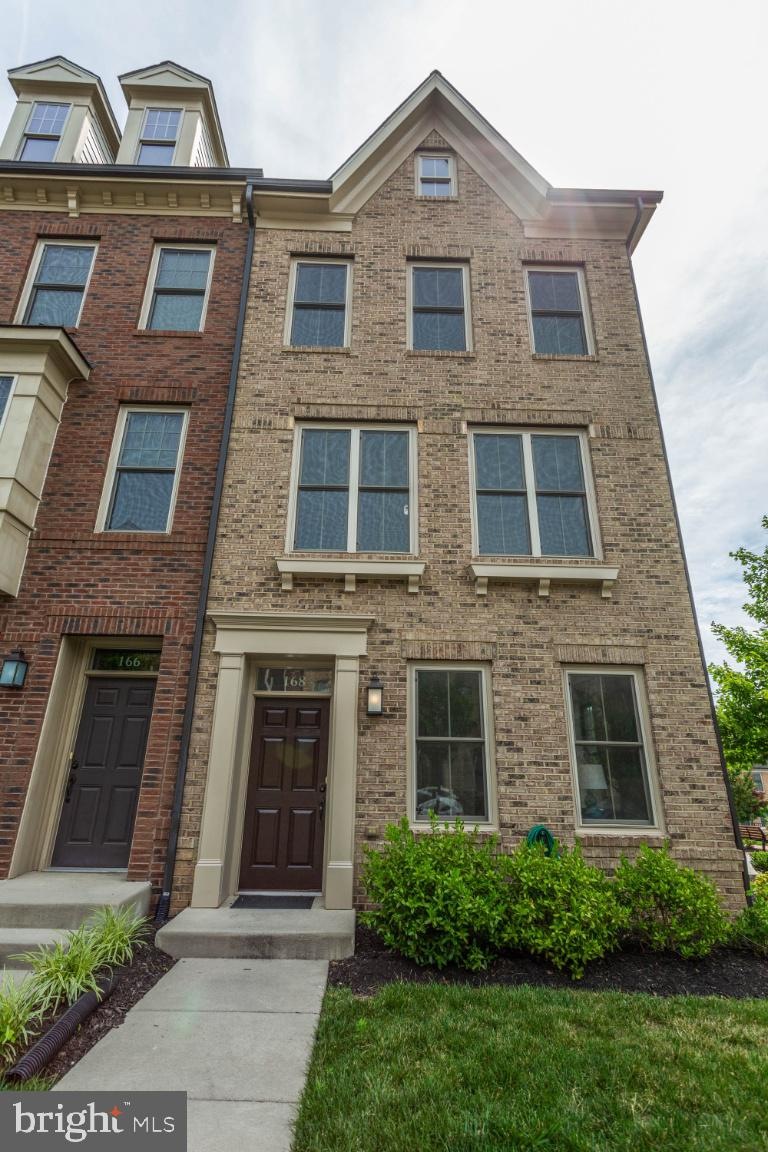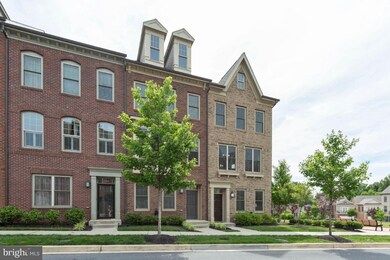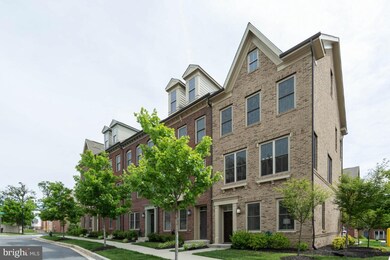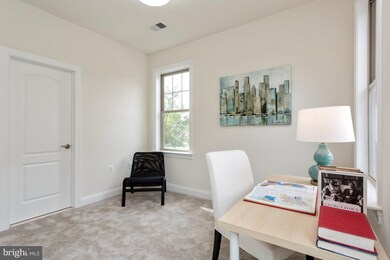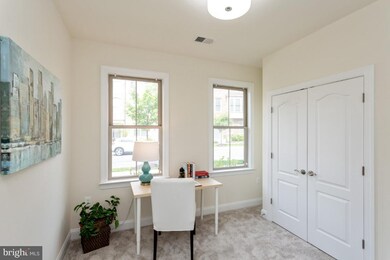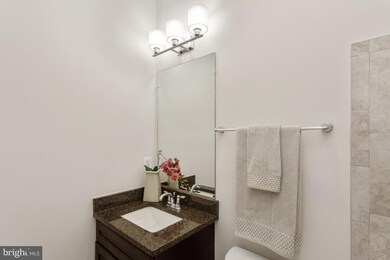
168 Concord Place NE Washington, DC 20011
Lamond Riggs NeighborhoodEstimated Value: $612,000 - $695,000
Highlights
- Gourmet Kitchen
- Contemporary Architecture
- Main Floor Bedroom
- Open Floorplan
- Wood Flooring
- 1 Fireplace
About This Home
As of July 2020Come experience this rarely available and modern 3 bedroom/3.5 bathroom end-unit town home in a lovely, serene community. Situated on three levels, this home features en suite baths in each bedroom, hardwood flooring, an entry level bedroom or potential home office, private balcony, oversized attached garage, and dozens of wide windows that provide generous natural light. The large gourmet kitchen offers a large island, stainless steel appliances, and abundant cabinet/storage space. The grand, open plan makes for ideal entertaining, and the main level half bath provides for convenience and privacy.Conveniently situated, this home is proximate to the Metro and retail, dining and entertainment amenities of Fort Totten and Takoma Park. Access to the beltway is just minutes away as is the core of DC via major connectors such as North Capitol and New Hampshire Avenue!
Last Listed By
Keller Williams Preferred Properties License #650730 Listed on: 06/19/2020

Townhouse Details
Home Type
- Townhome
Est. Annual Taxes
- $4,435
Year Built
- Built in 2014
Lot Details
- 1,106 Sq Ft Lot
HOA Fees
- $137 Monthly HOA Fees
Parking
- 1 Car Attached Garage
- Rear-Facing Garage
- Garage Door Opener
Home Design
- Contemporary Architecture
- Brick Exterior Construction
Interior Spaces
- Property has 3 Levels
- Open Floorplan
- Recessed Lighting
- 1 Fireplace
- Combination Dining and Living Room
- Wood Flooring
Kitchen
- Gourmet Kitchen
- Gas Oven or Range
- Stove
- Microwave
- Dishwasher
- Stainless Steel Appliances
- Kitchen Island
- Upgraded Countertops
- Disposal
Bedrooms and Bathrooms
- En-Suite Bathroom
- Walk-In Closet
- Bathtub with Shower
- Walk-in Shower
Laundry
- Laundry in unit
- Dryer
- Washer
Home Security
Utilities
- Forced Air Heating and Cooling System
- Water Heater
Listing and Financial Details
- Tax Lot 951
- Assessor Parcel Number 3719//0951
Community Details
Overview
- Takoma Park Subdivision
Security
- Fire Sprinkler System
Ownership History
Purchase Details
Home Financials for this Owner
Home Financials are based on the most recent Mortgage that was taken out on this home.Purchase Details
Home Financials for this Owner
Home Financials are based on the most recent Mortgage that was taken out on this home.Similar Homes in Washington, DC
Home Values in the Area
Average Home Value in this Area
Purchase History
| Date | Buyer | Sale Price | Title Company |
|---|---|---|---|
| Safa Erion | $619,000 | Title Forward | |
| Gunja Sakina Z | $526,410 | -- |
Mortgage History
| Date | Status | Borrower | Loan Amount |
|---|---|---|---|
| Open | Safa Erion | $495,200 | |
| Previous Owner | Gunja Sakina Z | $417,000 |
Property History
| Date | Event | Price | Change | Sq Ft Price |
|---|---|---|---|---|
| 07/31/2020 07/31/20 | Sold | $619,000 | 0.0% | $362 / Sq Ft |
| 06/24/2020 06/24/20 | Pending | -- | -- | -- |
| 06/19/2020 06/19/20 | For Sale | $619,000 | 0.0% | $362 / Sq Ft |
| 11/17/2015 11/17/15 | Rented | $3,200 | -14.7% | -- |
| 11/09/2015 11/09/15 | Under Contract | -- | -- | -- |
| 08/02/2015 08/02/15 | For Rent | $3,750 | 0.0% | -- |
| 03/31/2015 03/31/15 | Sold | $526,410 | -5.8% | $321 / Sq Ft |
| 02/12/2015 02/12/15 | Pending | -- | -- | -- |
| 01/30/2015 01/30/15 | For Sale | $558,725 | -- | $340 / Sq Ft |
Tax History Compared to Growth
Tax History
| Year | Tax Paid | Tax Assessment Tax Assessment Total Assessment is a certain percentage of the fair market value that is determined by local assessors to be the total taxable value of land and additions on the property. | Land | Improvement |
|---|---|---|---|---|
| 2024 | $5,686 | $756,000 | $352,130 | $403,870 |
| 2023 | $5,260 | $708,050 | $332,430 | $375,620 |
| 2022 | $4,827 | $646,580 | $304,530 | $342,050 |
| 2021 | $4,813 | $642,540 | $320,030 | $322,510 |
| 2020 | $4,648 | $622,550 | $315,550 | $307,000 |
| 2019 | $4,435 | $596,640 | $299,770 | $296,870 |
| 2018 | $4,348 | $584,920 | $0 | $0 |
| 2017 | $4,666 | $548,940 | $0 | $0 |
| 2016 | $4,461 | $524,830 | $0 | $0 |
| 2015 | $1,816 | $213,620 | $0 | $0 |
| 2014 | $841 | $98,940 | $0 | $0 |
Agents Affiliated with this Home
-
Lance Macon

Seller's Agent in 2020
Lance Macon
Keller Williams Preferred Properties
(240) 718-8023
2 in this area
61 Total Sales
-
Michael Alderfer

Buyer's Agent in 2020
Michael Alderfer
Compass
(202) 276-4293
1 in this area
116 Total Sales
-
Terence Ryan
T
Seller's Agent in 2015
Terence Ryan
Comstock Homes, Inc.
(414) 755-9933
Map
Source: Bright MLS
MLS Number: DCDC473510
APN: 3719-0951
- 165 Concord Place NE
- 6139 Sligo Mill Rd NE
- 6119 3rd St NE
- 6114 1st Place NE
- 315 Quackenbos St NE
- 44 Sheridan St NE
- 236 Nicholson St NE
- 424 Peabody St NE
- 6328 N Capitol St NW
- 5715 Chillum Place NE
- 5713 Chillum Place NE
- 13 Tuckerman St NW
- 0 Peabody St NE Unit DCDC2149022
- 5732 5th St NE
- 6405 Allegheny Ave
- 6427 Orchard Ave
- 6506 Westmoreland Ave
- 6021 N Dakota Ave NW
- 6503 Kansas Ln
- 6526 N Capitol St NW
- 168 Concord Place NE
- 166 Concord Place NE
- 164 Concord Place NE
- 162 Concord Place NE
- 6120 Solent Place NE
- 6122 Solent Place NE
- 160 Concord Place NE
- 6124 Solent Place NE
- 6126 Solent Place NE
- 6128 Solent Place NE
- 161 Concord Place NE
- 167 Concord Place NE
- 163 Concord Place NE
- 169 Concord Place NE
- 200 Beacon Place NE Unit 870
- 200 Beacon Place NE
- 205 Beacon Place NE
- 202 Beacon Place NE
- 6107 Solent Place NE
- 6123 Solent Place NE
