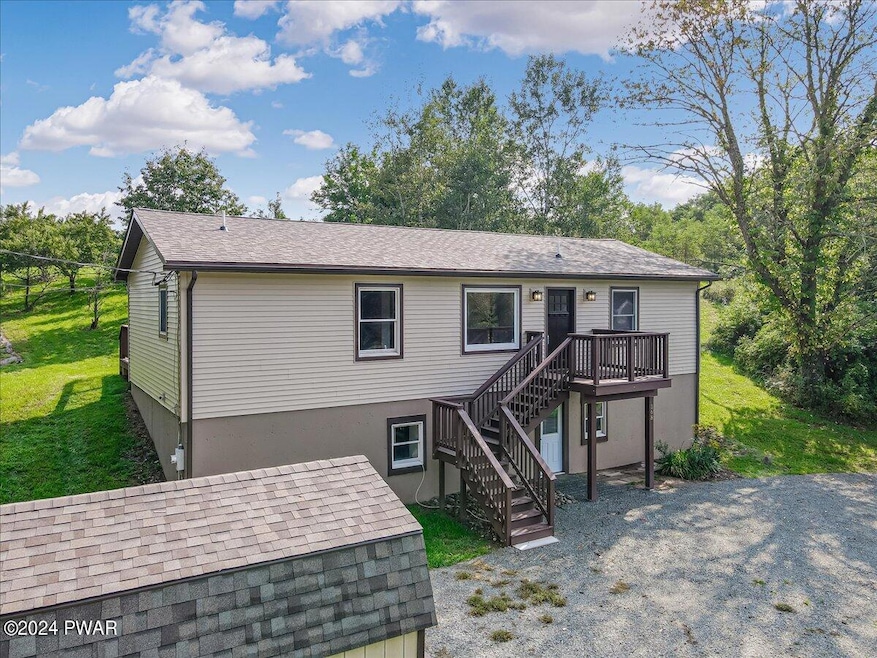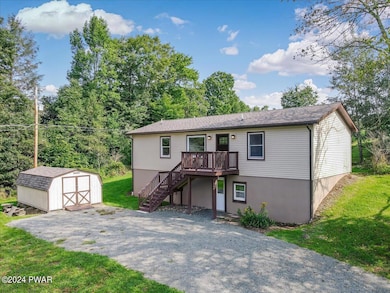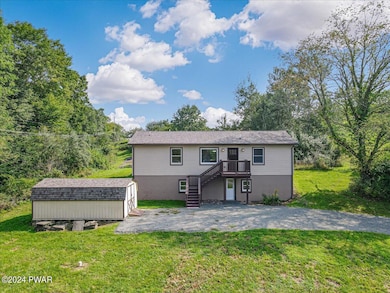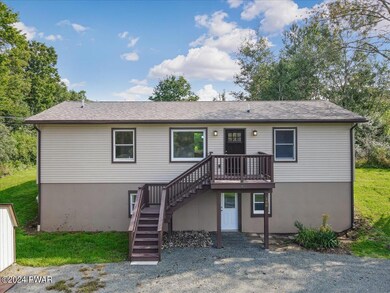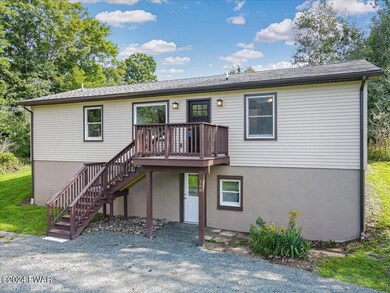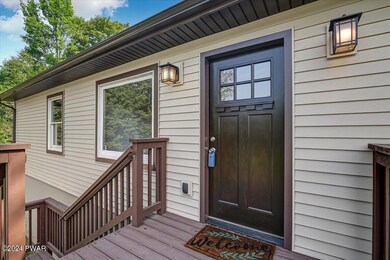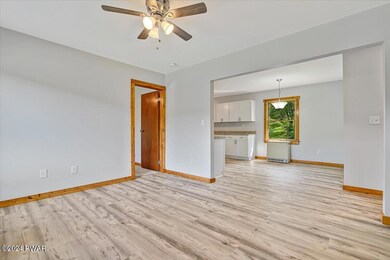
168 Marks Rd Damascus, PA 18415
Highlights
- Deck
- Granite Countertops
- Living Room
- Bonus Room
- No HOA
- Shed
About This Home
As of October 2024Charming, newly remodeled raised ranch home in excellent condition AND on over 1.5 acres in Damascus! This home has been nicely updated AND features a large yard for a playground, pool and trampoline! The family will enjoy ALL of the space. Enjoy 3 bedrooms, including a master suite with a fully updated bathroom-featuring ceramic tile flooring and a new vanity with granite countertop. Enjoy 2 additional bedrooms on the main level, each with walk-in closets. The kitchen/dining room combo is a large space to invite everyone to gather! The kitchen has been 100% remodeled and includes brand-new stainless-steel appliances, soft close cabinets, gorgeous ceramic tile, the perfect granite counter tops AND a laundry closet right off of the kitchen. Head outside to your new deck and enjoy ALL that the back yard has to offer. The basement has a large family room and a utility/workshop/storage area AND a walk out area with room for the shoes and bookbags! Call TODAY to schedule your tour!
Last Agent to Sell the Property
Keller Williams RE Hawley License #AB069551 Listed on: 06/07/2024

Home Details
Home Type
- Single Family
Est. Annual Taxes
- $2,799
Year Built
- Built in 1992 | Remodeled
Lot Details
- 1.51 Acre Lot
- Sloped Lot
- Few Trees
Home Design
- Fire Rated Drywall
- Fiberglass Roof
- Asphalt Roof
- Vinyl Siding
Interior Spaces
- 1,956 Sq Ft Home
- 1-Story Property
- Ceiling Fan
- Family Room
- Living Room
- Dining Room
- Bonus Room
- Utility Room
- Pull Down Stairs to Attic
Kitchen
- Electric Range
- Microwave
- Dishwasher
- Granite Countertops
Flooring
- Carpet
- Ceramic Tile
- Vinyl
Bedrooms and Bathrooms
- 3 Bedrooms
- 2 Full Bathrooms
Laundry
- Laundry on main level
- Laundry in Kitchen
- Washer and Dryer
Partially Finished Basement
- Walk-Out Basement
- Basement Fills Entire Space Under The House
Parking
- Paved Parking
- Off-Street Parking
Outdoor Features
- Deck
- Shed
Utilities
- Baseboard Heating
- 101 to 200 Amp Service
- Well
- Septic System
Community Details
- No Home Owners Association
Listing and Financial Details
- Assessor Parcel Number 07-0-0186-0072.0005
Ownership History
Purchase Details
Home Financials for this Owner
Home Financials are based on the most recent Mortgage that was taken out on this home.Purchase Details
Purchase Details
Home Financials for this Owner
Home Financials are based on the most recent Mortgage that was taken out on this home.Similar Homes in the area
Home Values in the Area
Average Home Value in this Area
Purchase History
| Date | Type | Sale Price | Title Company |
|---|---|---|---|
| Deed | $266,000 | Statewide Abstract | |
| Sheriffs Deed | $87,201 | None Listed On Document | |
| Interfamily Deed Transfer | -- | Fnc Title Services Llc |
Mortgage History
| Date | Status | Loan Amount | Loan Type |
|---|---|---|---|
| Open | $252,700 | New Conventional | |
| Previous Owner | $213,000 | Reverse Mortgage Home Equity Conversion Mortgage |
Property History
| Date | Event | Price | Change | Sq Ft Price |
|---|---|---|---|---|
| 10/02/2024 10/02/24 | Sold | $266,000 | -5.0% | $136 / Sq Ft |
| 08/29/2024 08/29/24 | Pending | -- | -- | -- |
| 07/25/2024 07/25/24 | Price Changed | $279,900 | -3.4% | $143 / Sq Ft |
| 07/09/2024 07/09/24 | Price Changed | $289,900 | -1.7% | $148 / Sq Ft |
| 06/08/2024 06/08/24 | For Sale | $295,000 | -- | $151 / Sq Ft |
Tax History Compared to Growth
Tax History
| Year | Tax Paid | Tax Assessment Tax Assessment Total Assessment is a certain percentage of the fair market value that is determined by local assessors to be the total taxable value of land and additions on the property. | Land | Improvement |
|---|---|---|---|---|
| 2025 | $3,586 | $198,800 | $61,300 | $137,500 |
| 2024 | $2,799 | $163,500 | $61,300 | $102,200 |
| 2023 | $3,881 | $163,500 | $61,300 | $102,200 |
| 2022 | $2,360 | $89,800 | $33,200 | $56,600 |
| 2021 | $2,312 | $89,800 | $33,200 | $56,600 |
| 2020 | $2,312 | $89,800 | $33,200 | $56,600 |
| 2019 | $2,169 | $89,800 | $33,200 | $56,600 |
| 2018 | $2,107 | $89,800 | $33,200 | $56,600 |
| 2017 | $562 | $89,800 | $33,200 | $56,600 |
| 2016 | $1,997 | $89,800 | $33,200 | $56,600 |
| 2014 | -- | $89,800 | $33,200 | $56,600 |
Agents Affiliated with this Home
-
Sarah Tigue
S
Seller's Agent in 2024
Sarah Tigue
Keller Williams RE Hawley
(570) 470-8294
158 Total Sales
-
Debra Gunnip

Buyer's Agent in 2024
Debra Gunnip
Davis R. Chant - Hawley - 1
(570) 470-5365
29 Total Sales
-
James Gelatt
J
Buyer Co-Listing Agent in 2024
James Gelatt
Davis R. Chant - Hawley - 1
(570) 226-4518
29 Total Sales
Map
Source: Pike/Wayne Association of REALTORS®
MLS Number: PWBPW241693
APN: 106936
