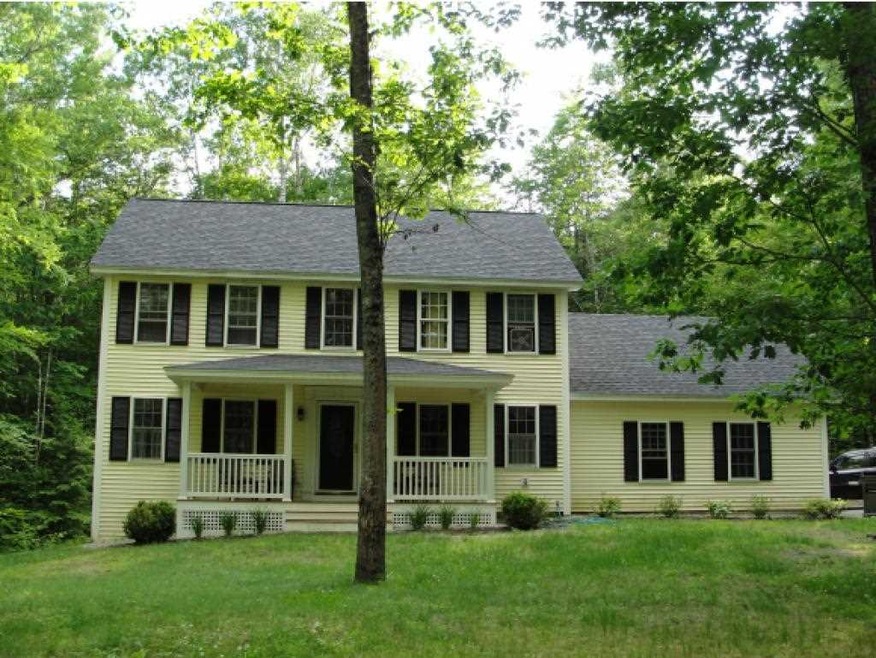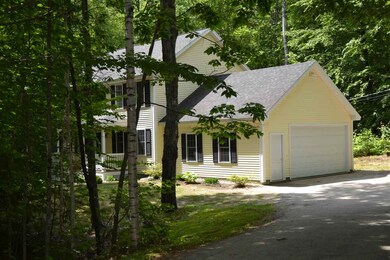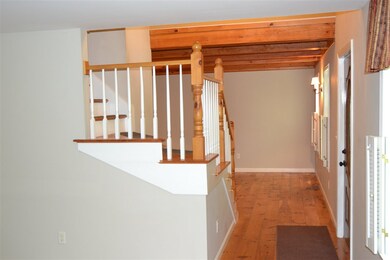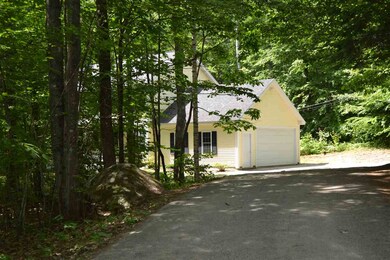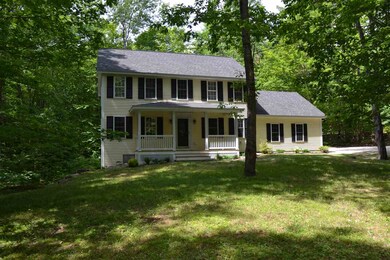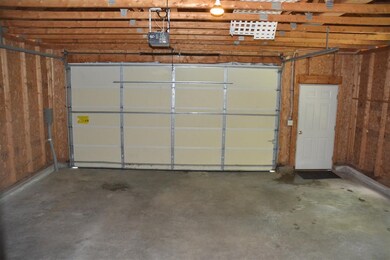168 N Line Rd Wolfeboro, NH 03894
Highlights
- Colonial Architecture
- Deck
- Wooded Lot
- Countryside Views
- Stream or River on Lot
- Softwood Flooring
About This Home
As of December 2021Three bedroom, two and a half bath Colonial in great condition, situated on a beautiful wooded lot. Over two private acres with a brook running through the backyard. Enjoy plenty of wildlife! This home is warm and inviting, has wide pine floors, an open kitchen, dining and living area, exposed beams in the study, first floor laundry and access to the attached garage from the kitchen. Upstairs has two bedrooms with a full bath, in addition to the master suite with walk-in closet and full bath. The home has been well kept, inside and out, and has lots of convenient closet space. Large walk out basement could easily be made into a great family room. Located only minutes to downtown Wolfeboro, this could be your perfect family home, or vacation getaway in the center of the Lakes Region.
Home Details
Home Type
- Single Family
Est. Annual Taxes
- $3,657
Year Built
- Built in 2001
Lot Details
- 2.19 Acre Lot
- Corner Lot
- Lot Sloped Up
- Wooded Lot
- Property is zoned RURAL
Parking
- 2 Car Direct Access Garage
- Driveway
Home Design
- Colonial Architecture
- Poured Concrete
- Wood Frame Construction
- Shingle Roof
- Vinyl Siding
Interior Spaces
- 2-Story Property
- Double Pane Windows
- Blinds
- Window Screens
- Open Floorplan
- Dining Area
- Countryside Views
Kitchen
- Stove
- Microwave
- Dishwasher
Flooring
- Softwood
- Carpet
- Laminate
- Tile
Bedrooms and Bathrooms
- 3 Bedrooms
- En-Suite Primary Bedroom
- Walk-In Closet
Laundry
- Laundry on main level
- Dryer
- Washer
Unfinished Basement
- Walk-Out Basement
- Basement Fills Entire Space Under The House
- Connecting Stairway
- Natural lighting in basement
Home Security
- Carbon Monoxide Detectors
- Fire and Smoke Detector
Outdoor Features
- Stream or River on Lot
- Deck
- Covered patio or porch
Schools
- Carpenter Elementary School
- Kingswood Regional Middle School
- Kingswood Regional High School
Utilities
- Hot Water Heating System
- Heating System Uses Gas
- 200+ Amp Service
- Gas Available
- Private Water Source
- Drilled Well
- Gas Water Heater
- Septic Tank
- Private Sewer
- Leach Field
- High Speed Internet
Listing and Financial Details
- Tax Lot 8
- 16% Total Tax Rate
Ownership History
Purchase Details
Home Financials for this Owner
Home Financials are based on the most recent Mortgage that was taken out on this home.Purchase Details
Map
Home Values in the Area
Average Home Value in this Area
Purchase History
| Date | Type | Sale Price | Title Company |
|---|---|---|---|
| Warranty Deed | $288,000 | -- | |
| Deed | $180,000 | -- |
Mortgage History
| Date | Status | Loan Amount | Loan Type |
|---|---|---|---|
| Open | $230,400 | Stand Alone Refi Refinance Of Original Loan |
Property History
| Date | Event | Price | Change | Sq Ft Price |
|---|---|---|---|---|
| 12/21/2021 12/21/21 | Sold | $345,000 | 0.0% | $195 / Sq Ft |
| 12/21/2021 12/21/21 | Pending | -- | -- | -- |
| 12/21/2021 12/21/21 | For Sale | $345,000 | +19.8% | $195 / Sq Ft |
| 09/20/2019 09/20/19 | Sold | $288,000 | -2.0% | $163 / Sq Ft |
| 08/31/2019 08/31/19 | Pending | -- | -- | -- |
| 08/16/2019 08/16/19 | Price Changed | $294,000 | -4.9% | $166 / Sq Ft |
| 08/05/2019 08/05/19 | Price Changed | $309,000 | -3.3% | $175 / Sq Ft |
| 06/19/2019 06/19/19 | Price Changed | $319,500 | -1.7% | $181 / Sq Ft |
| 02/16/2019 02/16/19 | For Sale | $325,000 | 0.0% | $184 / Sq Ft |
| 12/27/2017 12/27/17 | Rented | $1,600 | 0.0% | -- |
| 10/06/2017 10/06/17 | For Rent | $1,600 | 0.0% | -- |
| 08/29/2015 08/29/15 | Rented | $1,600 | 0.0% | -- |
| 07/30/2015 07/30/15 | Under Contract | -- | -- | -- |
| 06/15/2015 06/15/15 | For Rent | $1,600 | -- | -- |
Tax History
| Year | Tax Paid | Tax Assessment Tax Assessment Total Assessment is a certain percentage of the fair market value that is determined by local assessors to be the total taxable value of land and additions on the property. | Land | Improvement |
|---|---|---|---|---|
| 2024 | $4,395 | $276,400 | $69,000 | $207,400 |
| 2023 | $4,060 | $276,400 | $69,000 | $207,400 |
| 2022 | $3,654 | $276,400 | $69,000 | $207,400 |
| 2021 | $3,778 | $276,400 | $69,000 | $207,400 |
| 2020 | $3,596 | $276,400 | $69,000 | $207,400 |
| 2019 | $3,667 | $231,500 | $52,500 | $179,000 |
| 2018 | $3,658 | $231,500 | $52,500 | $179,000 |
| 2017 | $3,468 | $231,500 | $52,500 | $179,000 |
| 2016 | $3,387 | $231,500 | $52,500 | $179,000 |
| 2015 | $3,189 | $228,600 | $52,500 | $176,100 |
| 2014 | $2,847 | $218,800 | $53,700 | $165,100 |
| 2013 | $2,807 | $218,800 | $53,700 | $165,100 |
Source: PrimeMLS
MLS Number: 4736935
APN: WOLF-000100-000008
- 1237 Center St
- 42 College Rd
- Map 20 Lot 13 Beach Pond Rd
- 20 Harvey Brook Rd
- 25 Harvey Brook Rd
- 14 Westwood Dr
- 11 Harvey Brook Rd
- 304 Center St
- 26 Birch Hill Estates Rd
- 10 Granite Ln
- 29 Smith River Rd
- 290 Pine Hill Rd
- 00 Pine Hill Rd
- 108 Whitten Neck Rd
- 0 N Line Rd Unit 13 5025361
- 0 N Line Rd Unit 5008080
- 59 Elm St
- 86 River St
- 851 Beach Pond Rd
- 0 Camp Rd Unit 5022980
