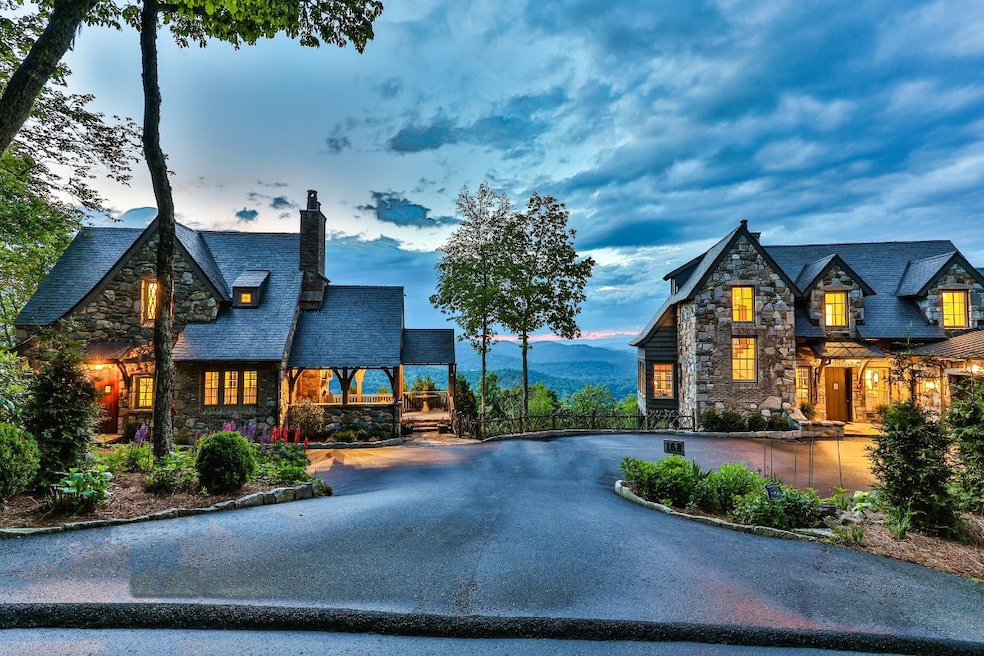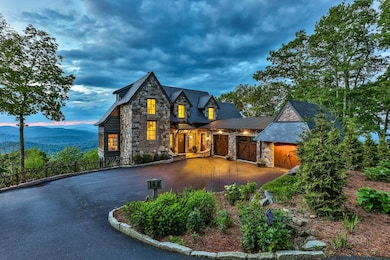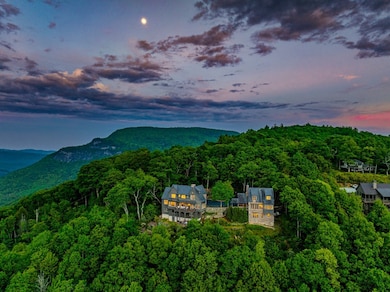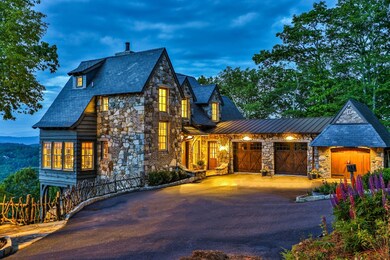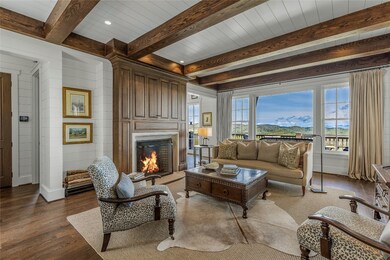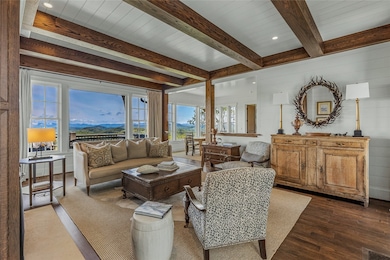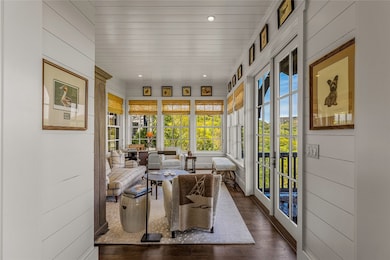
168 Old Wagon Rd Highlands, NC 28741
Estimated payment $31,988/month
Highlights
- Panoramic View
- 2.87 Acre Lot
- Living Room with Fireplace
- Built-In Refrigerator
- Deck
- Marble Flooring
About This Home
Welcome to an extraordinary European-style estate in the heart of Highlands—where timeless charm meets refined mountain living. This remarkable and majestic property includes a beautifully designed main residence and an enchanting stone guest cottage, both showcasing sweeping panoramic views of the Blue Ridge Mountains, Old Edwards Golf Course, and a serene lake. Crafted by award-winning Mountainworks Custom Home Design, the main house features an elegant slate roof and was honored with the Designer’s Choice Award by the American Institute of Building Design, as well as Best of Show. The interior is a masterclass in sophistication, offering a sun-drenched kitchen equipped with top-of-the-line Miele appliances, a built-in coffee station, and an oversized island perfect for gathering. The adjoining sunroom invites peaceful mornings and golden-hour sunsets, while the spacious deck serves as your front-row seat to the plateau’s natural, incredible views and cool breezes at an elevation above 4200 ft. The main level includes a tranquil bedroom with an ensuite bath and views of a curated cutting garden. Upstairs, a light-filled office/library provides inspiration with every glance out the window. The luxurious primary suite boasts postcard-perfect views from every angle and a luxurious bath with a serene soaking tub overlooking the clouds as they float by over the mountains. Just steps away, the guest cottage is a storybook escape with two private bedrooms—each with ensuite baths. Enter through a charming Dutch door into a warm and inviting interior that evokes the coziness of an English Cotswold cottage. A elegant yet stately stone-and-stucco fireplace anchors the living area, while a covered porch with a second fireplace offers the perfect perch for enjoying cool mountain breezes and stargazing in the evenings. The sale includes buildable main house basement plans for future expansion and the home and guest cottage are being offered fully furnished—including elegant bespoke custom furniture, designer linens, draperies, select artwork, and curated décor that enhances its distinctive character, with a small list of exceptions. A one-of-a-kind retreat, impeccably maintained and thoughtfully designed—this is luxury mountain living at its finest. The mesmerizing views change with the four seasons whether watching the clouds below changing shapes to glorious reds and golds of fall to snowflakes that glisten past...it’s magical in every way.
Home Details
Home Type
- Single Family
Est. Annual Taxes
- $11,650
Year Built
- Built in 2017
Lot Details
- 2.87 Acre Lot
- North Facing Home
- Lot Has A Rolling Slope
- Cleared Lot
- Garden
Parking
- 2 Car Attached Garage
- Driveway
Property Views
- Lake
- Panoramic
- Golf Course
- Mountain
Home Design
- Brick Exterior Construction
- Slate Roof
- Wood Siding
Interior Spaces
- 2-Story Property
- Furnished
- Built-In Features
- Wood Burning Fireplace
- Stone Fireplace
- Living Room with Fireplace
- 3 Fireplaces
- Home Security System
Kitchen
- <<microwave>>
- Built-In Refrigerator
- Ice Maker
- Dishwasher
- Wine Cooler
- Kitchen Island
- Disposal
Flooring
- Marble
- Tile
Bedrooms and Bathrooms
- 4 Bedrooms
- Walk-In Closet
- Soaking Tub
Laundry
- Laundry on lower level
- Dryer
Unfinished Basement
- Basement Fills Entire Space Under The House
- Interior Basement Entry
- Crawl Space
Outdoor Features
- Deck
- Covered patio or porch
- Outdoor Fireplace
- Outdoor Grill
Utilities
- Zoned Heating and Cooling System
- Propane
- Private Water Source
- Well
- Septic Tank
- Phone Available
- Cable TV Available
Community Details
- No Home Owners Association
- Built by Ben Harris-Main Home
Listing and Financial Details
- Assessor Parcel Number 7551-87-2225
Map
Home Values in the Area
Average Home Value in this Area
Tax History
| Year | Tax Paid | Tax Assessment Tax Assessment Total Assessment is a certain percentage of the fair market value that is determined by local assessors to be the total taxable value of land and additions on the property. | Land | Improvement |
|---|---|---|---|---|
| 2024 | $10,639 | $2,799,722 | $1,089,830 | $1,709,892 |
| 2023 | $11,511 | $2,765,490 | $1,089,830 | $1,675,660 |
| 2022 | $11,511 | $2,765,490 | $1,089,830 | $1,675,660 |
| 2021 | $10,509 | $2,765,490 | $1,089,830 | $1,675,660 |
| 2020 | $6,214 | $1,472,950 | $307,380 | $1,165,570 |
| 2019 | $6,139 | $1,472,950 | $307,380 | $1,165,570 |
| 2018 | $5,242 | $1,251,480 | $307,380 | $944,100 |
| 2017 | $2,989 | $734,720 | $307,380 | $427,340 |
| 2015 | $3,311 | $734,720 | $307,380 | $427,340 |
| 2011 | -- | $629,390 | $629,390 | $0 |
Property History
| Date | Event | Price | Change | Sq Ft Price |
|---|---|---|---|---|
| 07/03/2025 07/03/25 | Price Changed | $5,600,000 | -3.4% | -- |
| 05/24/2025 05/24/25 | For Sale | $5,800,000 | +24.7% | -- |
| 11/17/2023 11/17/23 | Sold | $4,650,000 | -5.1% | -- |
| 10/26/2023 10/26/23 | Pending | -- | -- | -- |
| 06/24/2023 06/24/23 | For Sale | $4,900,000 | +76.6% | -- |
| 09/10/2020 09/10/20 | Sold | $2,775,000 | +0.9% | -- |
| 08/14/2020 08/14/20 | Pending | -- | -- | -- |
| 07/21/2020 07/21/20 | For Sale | $2,750,000 | +227.8% | -- |
| 05/18/2016 05/18/16 | Sold | $839,000 | -1.2% | -- |
| 05/11/2016 05/11/16 | Pending | -- | -- | -- |
| 03/28/2016 03/28/16 | For Sale | $849,000 | -- | -- |
Purchase History
| Date | Type | Sale Price | Title Company |
|---|---|---|---|
| Warranty Deed | $4,650,000 | None Listed On Document | |
| Warranty Deed | $2,775,000 | None Available | |
| Warranty Deed | -- | -- | |
| Warranty Deed | -- | Attorney |
Mortgage History
| Date | Status | Loan Amount | Loan Type |
|---|---|---|---|
| Previous Owner | $1,236,900 | Adjustable Rate Mortgage/ARM | |
| Previous Owner | $797,050 | New Conventional | |
| Previous Owner | $417,000 | New Conventional | |
| Previous Owner | $205,000 | Credit Line Revolving |
Similar Homes in Highlands, NC
Source: Highlands-Cashiers Board of REALTORS®
MLS Number: 1000998
APN: 7551-87-2225
- 95 Burning Bush Ln Unit 95B
- 23 Millenium Dr
- 15 Burning Bush Ln Unit 15
- 55 Eagle Crest Trail
- Lot 6 Sanctuary Ridge Rd
- 0 Cowee Ridge Rd Unit 1000591
- 0 Cowee Ridge Rd Unit 1000284
- 0 Cowee Ridge Rd Unit 1000285
- 0 Cowee Ridge Rd
- 76 Sanctuary Dr Unit B
- 76 Sanctuary Dr Unit D
- 137 Wildwood Dr
- 12 Hemlock Woods Dr
- 2 Country Club Dr
- 3 Country Club Dr
- 100 Mountain Ash Ln
- 49 Hickory Ln
- 140 Hemlock Woods Dr
- Lt 184 Broadview Dr
- 183 Broadview Dr
- 1379 Trays Island Rd
- 245 Locust Ct
- 266 Cullasaja Cir
- 966 Gibson Rd
- 112 Simplicity Woods Dr
- 101 Bear Paw Hill Rd
- 323 Parker Farm Rd Unit B
- 328 Possum Trot Trail
- 21 Idylwood Dr
- 826 Summit Ridge Rd
- 36 Peak Dr
- 29 Teaberry Rd Unit B
- 2182 Georgia Rd
- 55 Alta View Dr
- 0 N Womack St
- 38 Westside Dr
- 608 Flowers Gap Rd
- 33 Jaderian Mountain Rd
- 71 Stonewood Ln
- 234 Brookwood Dr
