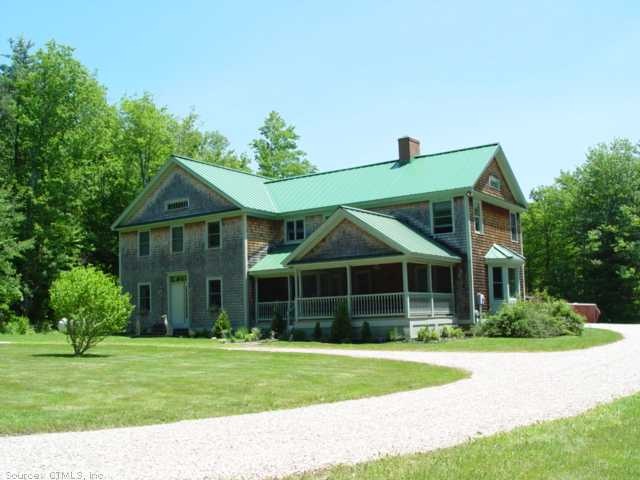
168 Spencer Hill Rd Winsted, CT 06098
Highlights
- 11.6 Acre Lot
- Farm
- Attic
- Colonial Architecture
- Secluded Lot
- 1 Fireplace
About This Home
As of October 2020Room to move! 5 Bed rooms 11.6 Acres of privacy,3 full & 2-1/2 baths, beautiful eat-in kitchen with granite, walkup attic,3 car garage,27x29 room off garage that has heat/ac with a bath,potential for inlaw,home office or workshop,stand by generator,new a/c system consists of 1-5 ton unit and 1-3 ton unit.
Last Agent to Sell the Property
Vision Real Estate License #RES.0748561 Listed on: 06/27/2013

Home Details
Home Type
- Single Family
Est. Annual Taxes
- $10,029
Year Built
- Built in 1998
Lot Details
- 11.6 Acre Lot
- Secluded Lot
- Open Lot
- Sloped Lot
- Many Trees
Home Design
- Colonial Architecture
- Cedar Siding
- Shake Siding
Interior Spaces
- 4,085 Sq Ft Home
- 1 Fireplace
- Thermal Windows
- Workshop
- Unfinished Basement
- Basement Fills Entire Space Under The House
- Walkup Attic
Kitchen
- Oven or Range
- Range Hood
- Dishwasher
Bedrooms and Bathrooms
- 5 Bedrooms
Parking
- 3 Car Attached Garage
- Driveway
Schools
- Clb Elementary School
- Gilbert High School
Utilities
- Central Air
- Baseboard Heating
- Heating System Uses Oil
- Heating System Uses Oil Above Ground
- Underground Utilities
- Private Company Owned Well
- Cable TV Available
Additional Features
- Patio
- Farm
Ownership History
Purchase Details
Home Financials for this Owner
Home Financials are based on the most recent Mortgage that was taken out on this home.Purchase Details
Home Financials for this Owner
Home Financials are based on the most recent Mortgage that was taken out on this home.Purchase Details
Home Financials for this Owner
Home Financials are based on the most recent Mortgage that was taken out on this home.Purchase Details
Home Financials for this Owner
Home Financials are based on the most recent Mortgage that was taken out on this home.Purchase Details
Similar Homes in the area
Home Values in the Area
Average Home Value in this Area
Purchase History
| Date | Type | Sale Price | Title Company |
|---|---|---|---|
| Warranty Deed | $518,000 | None Available | |
| Warranty Deed | $518,000 | None Available | |
| Warranty Deed | $366,000 | -- | |
| Warranty Deed | $366,000 | -- | |
| Quit Claim Deed | -- | -- | |
| Quit Claim Deed | -- | -- | |
| Warranty Deed | $479,000 | -- | |
| Warranty Deed | $479,000 | -- | |
| Warranty Deed | $52,000 | -- | |
| Warranty Deed | $52,000 | -- |
Mortgage History
| Date | Status | Loan Amount | Loan Type |
|---|---|---|---|
| Open | $414,400 | New Conventional | |
| Closed | $414,400 | New Conventional | |
| Previous Owner | $292,800 | No Value Available | |
| Previous Owner | $34,600 | No Value Available | |
| Previous Owner | $385,100 | Stand Alone Refi Refinance Of Original Loan | |
| Previous Owner | $383,200 | No Value Available |
Property History
| Date | Event | Price | Change | Sq Ft Price |
|---|---|---|---|---|
| 10/16/2020 10/16/20 | Sold | $518,000 | -4.1% | $127 / Sq Ft |
| 08/20/2020 08/20/20 | Pending | -- | -- | -- |
| 06/15/2020 06/15/20 | For Sale | $540,000 | +47.5% | $132 / Sq Ft |
| 10/08/2015 10/08/15 | Sold | $366,000 | -30.3% | $90 / Sq Ft |
| 08/20/2015 08/20/15 | Pending | -- | -- | -- |
| 06/27/2013 06/27/13 | For Sale | $525,000 | -- | $129 / Sq Ft |
Tax History Compared to Growth
Tax History
| Year | Tax Paid | Tax Assessment Tax Assessment Total Assessment is a certain percentage of the fair market value that is determined by local assessors to be the total taxable value of land and additions on the property. | Land | Improvement |
|---|---|---|---|---|
| 2025 | $11,667 | $399,980 | $62,720 | $337,260 |
| 2024 | $10,895 | $399,980 | $62,720 | $337,260 |
| 2023 | $10,555 | $399,980 | $62,720 | $337,260 |
| 2022 | $10,096 | $301,000 | $49,140 | $251,860 |
| 2021 | $10,096 | $301,000 | $49,140 | $251,860 |
| 2020 | $10,096 | $301,000 | $49,140 | $251,860 |
| 2019 | $10,096 | $301,000 | $49,140 | $251,860 |
| 2018 | $10,096 | $301,000 | $49,140 | $251,860 |
| 2017 | $10,793 | $321,790 | $46,550 | $275,240 |
| 2016 | $10,708 | $319,270 | $46,550 | $272,720 |
| 2015 | $10,440 | $319,270 | $46,550 | $272,720 |
| 2014 | $10,029 | $314,300 | $46,550 | $267,750 |
Agents Affiliated with this Home
-
David Mallison

Seller's Agent in 2020
David Mallison
William Pitt
(860) 435-2888
1 in this area
70 Total Sales
-
Jim Zuccaro

Seller's Agent in 2015
Jim Zuccaro
Vision Real Estate
(860) 738-8000
6 in this area
27 Total Sales
-
Dawn Rousseau

Buyer's Agent in 2015
Dawn Rousseau
Showcase Realty, Inc.
(203) 217-6522
5 in this area
237 Total Sales
Map
Source: SmartMLS
MLS Number: G655722
APN: WINC-000017-000150-000065-000013
- 147 Smith Hill Rd
- 503 N Main St
- 415 N Main St
- 50 Manchester Heights
- 409 N Main St
- 107 Old Rd N
- 19 Hill St
- 77 Deer Hill Rd
- 30 Mountain Ave
- 256 Colebrook Rd
- 38 Upland Rd
- 22 Stanton Ave
- 17 Adams St
- 14 Curtice St
- 22 Curtice St
- 99 Hubbard St
- 77 Hubbard St
- 00 Ramsgate Ln
- 179 Gilbert Ave
- 174 Wallens St Unit H1
