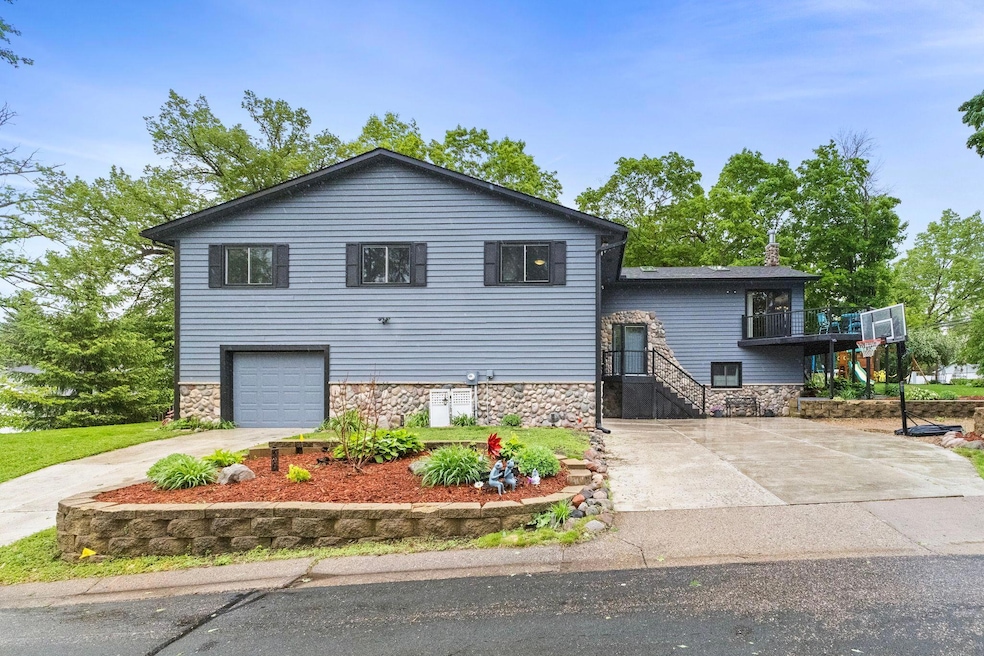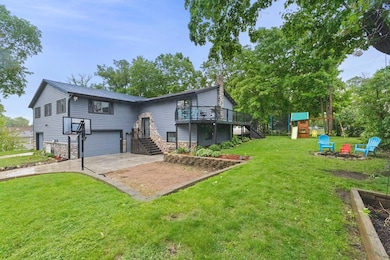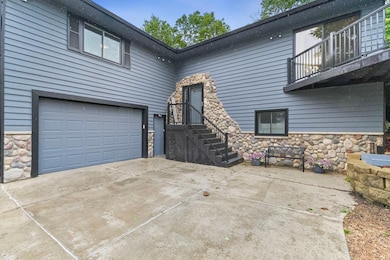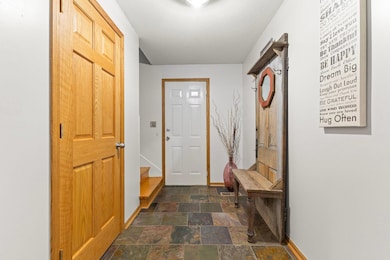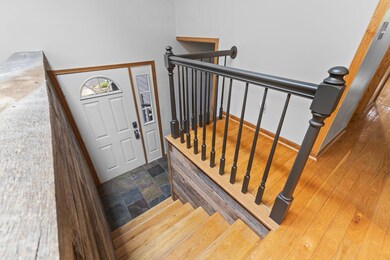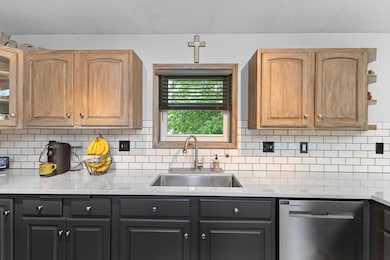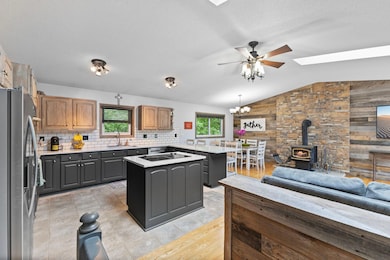
Estimated payment $3,877/month
Highlights
- Fireplace in Primary Bedroom
- Deck
- No HOA
- Hilltop Primary School Rated A
- Corner Lot
- Home Office
About This Home
One-of-a-kind opportunity just steps from both Jennings Bay and Harrison Bay on beautiful LakeMinnetonka! This stunning 4-bedroom, 3-bathroom home offers over 3,900 finished square feet on a spacious corner lot. Inside, you’ll find oversized bedrooms and multiple large living spaces—perfect for both relaxing and entertaining. Two cozy fireplaces add warmth and charm throughout. The main level features an open flow with abundant natural light, while the lower level includes a large rec room complete with a wet bar, ideal for hosting. You’ll also find a convenient office nook for remote work or study. All the bedrooms are massive, including the walkout, primary suite, which showcases a jacuzzi tub and fireplace. The finished three-car garage provides ample space for vehicles, storage, and lake gear. Numerous recent updates have been completed, making this home move-in ready while still offering room for your personal touch. Located in the high-demand Dreamwood Neighborhood just one block from the lake, and minutes from parks, trails, marinas, and everything Mound and Lake Minnetonka has to offer. Neighborhood homes have an option for a private dock ($350/year and a shorter waiting list than others. Don’t miss your chance to own this unique gem!
Home Details
Home Type
- Single Family
Est. Annual Taxes
- $6,225
Year Built
- Built in 1992
Lot Details
- 9,583 Sq Ft Lot
- Lot Dimensions are 120x80
- Corner Lot
Parking
- 3 Car Attached Garage
- Parking Storage or Cabinetry
- Heated Garage
- Tuck Under Garage
- Insulated Garage
- Garage Door Opener
Home Design
- Bi-Level Home
- Flex
- Pitched Roof
- Architectural Shingle Roof
Interior Spaces
- Wood Burning Fireplace
- Entrance Foyer
- Family Room
- Living Room with Fireplace
- 2 Fireplaces
- Home Office
Kitchen
- Built-In Double Oven
- Cooktop
- Microwave
- Dishwasher
- Stainless Steel Appliances
- Disposal
- The kitchen features windows
Bedrooms and Bathrooms
- 4 Bedrooms
- Fireplace in Primary Bedroom
Laundry
- Dryer
- Washer
Finished Basement
- Walk-Out Basement
- Basement Fills Entire Space Under The House
- Basement Storage
- Natural lighting in basement
Utilities
- Forced Air Heating and Cooling System
- 100 Amp Service
Additional Features
- Air Exchanger
- Deck
Community Details
- No Home Owners Association
- Dreamwood Subdivision
Listing and Financial Details
- Assessor Parcel Number 1311724210095
Map
Home Values in the Area
Average Home Value in this Area
Tax History
| Year | Tax Paid | Tax Assessment Tax Assessment Total Assessment is a certain percentage of the fair market value that is determined by local assessors to be the total taxable value of land and additions on the property. | Land | Improvement |
|---|---|---|---|---|
| 2023 | $6,009 | $562,400 | $105,000 | $457,400 |
| 2022 | $5,023 | $518,000 | $95,000 | $423,000 |
| 2021 | $4,827 | $428,000 | $64,000 | $364,000 |
| 2020 | $5,010 | $410,000 | $68,000 | $342,000 |
| 2019 | $5,017 | $397,000 | $73,000 | $324,000 |
| 2018 | $4,748 | $393,000 | $88,000 | $305,000 |
| 2017 | $4,571 | $337,000 | $53,000 | $284,000 |
| 2016 | $4,155 | $299,000 | $53,000 | $246,000 |
| 2015 | $4,269 | $304,000 | $62,000 | $242,000 |
| 2014 | -- | $252,000 | $40,000 | $212,000 |
Property History
| Date | Event | Price | Change | Sq Ft Price |
|---|---|---|---|---|
| 05/29/2025 05/29/25 | Pending | -- | -- | -- |
| 05/22/2025 05/22/25 | For Sale | $599,900 | -- | $152 / Sq Ft |
Purchase History
| Date | Type | Sale Price | Title Company |
|---|---|---|---|
| Interfamily Deed Transfer | -- | Ancona Title & Escrow | |
| Warranty Deed | $399,900 | Trademark Title Svcs Inc | |
| Warranty Deed | $372,000 | -- |
Mortgage History
| Date | Status | Loan Amount | Loan Type |
|---|---|---|---|
| Open | $392,000 | New Conventional | |
| Closed | $379,905 | New Conventional | |
| Previous Owner | $277,031 | New Conventional | |
| Previous Owner | $2,710,000 | New Conventional |
Similar Homes in Mound, MN
Source: NorthstarMLS
MLS Number: 6725786
APN: 13-117-24-21-0095
- 1689 Canary Ln
- 1657 Dove Ln
- 1709 Baywood Ln
- 1595 Dove Ln
- 1555 Bluebird Ln
- 5410 Three Points Blvd Unit 435
- 5400 Three Points Blvd Unit 335
- 5420 Three Points Blvd Unit 232
- 1659 Heron Ln
- 5430 Three Points Blvd Unit 131
- 5430 Three Points Blvd Unit 133
- 5440 Three Points Blvd Unit 536
- 5440 Three Points Blvd Unit 513
- 5440 Three Points Blvd Unit 525
- 5450 Three Points Blvd Unit 623
- 5450 Three Points Blvd Unit 621
- 1725 Resthaven Ln
- 4924 Three Points Blvd
- 1751 Resthaven Ln
- 4919 Three Points Blvd
