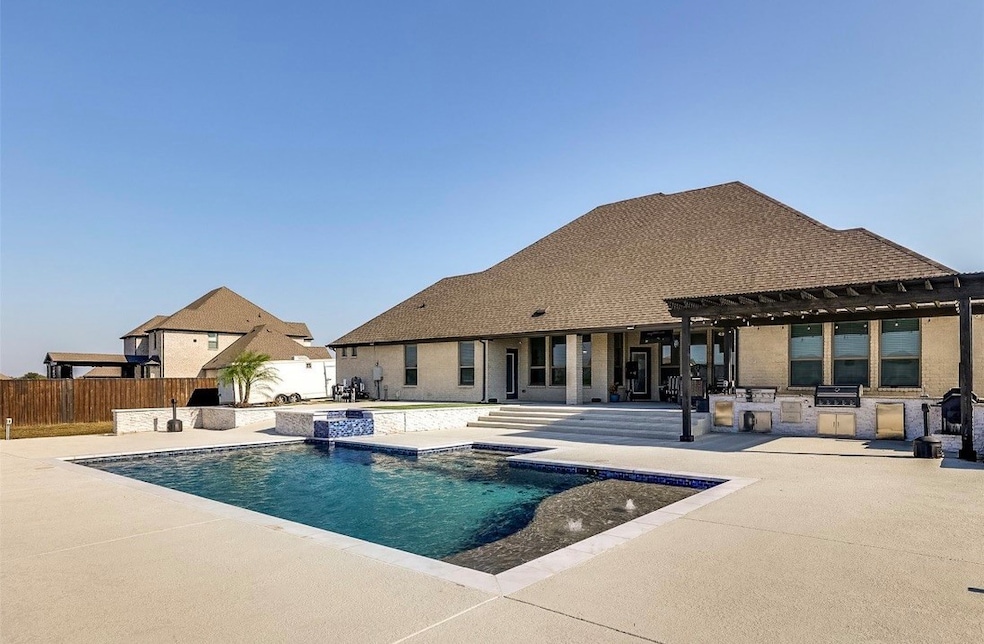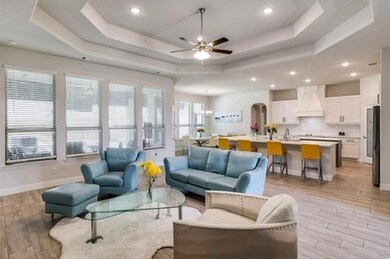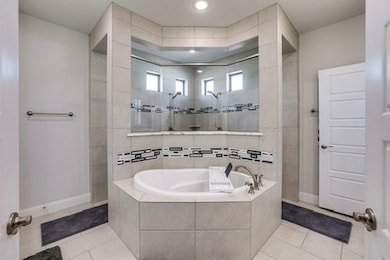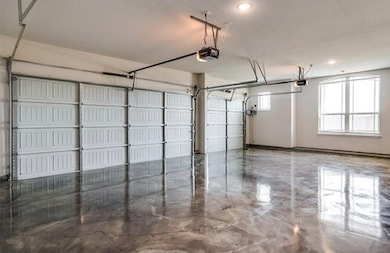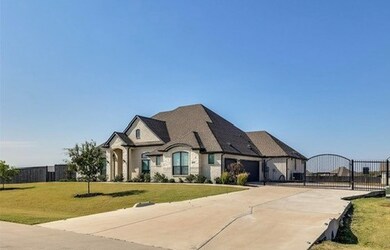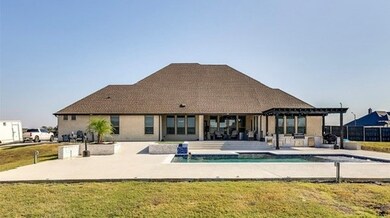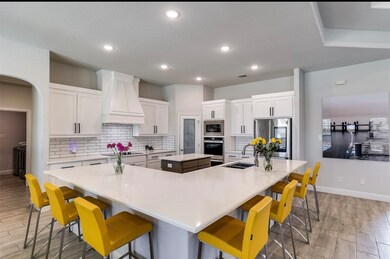
1680 Salado Trail Waxahachie, TX 75165
Estimated payment $5,210/month
Highlights
- Heated Pool and Spa
- Electric Gate
- Open Floorplan
- RV Gated
- 1.22 Acre Lot
- Fireplace in Bedroom
About This Home
The Home You Dreamed of...and at the right price! You deserve to live effortlessly in this tech-forward showpiece on 1.2 private acres in sought after, luxurious Springside Estates (Waxahachie ISD). Enjoy full home automation including indoor-outdoor cameras, smart security, door access, thermostat, and even a built-in vacuum system in every room. This luxury home has been fit throughout with high-performance polyurethane foam insulation for superior energy efficiency.
Entertain in style with an open-concept layout, chef’s kitchen with quartz counter tops, double ovens and pro-grade appliances, and a resort-style backyard with three entrances featuring a glowing pool with jacuzzi-style spa attached, large, full outdoor kitchen (event ready), and covered patio with electrical outlets six electrical waterproof outlets throughout the yard. That was a lot for one sentence and even more to experience in person. The owner’s suite stuns with a fireplace, custom designed closet, spa bath, and walk-through shower featuring granite counters in all restrooms.
Bonus Building in Backyard: Detached flex space with 10-ft ceiling plus full walk-up attic, epoxy flooring like the main garage, plumbing for restroom & washer-dryer, electricity, and a private drive entrance perfect for an office, gym, or studio. Quick access to I-35 & Hwy 287. Too many upgrades to list, this is modern living redefined. Schedule your private showing today and discover modern, yet sophisticated living at its finest.
Listing Agent
Keller Williams Realty DPR Brokerage Phone: 214-317-6795 License #0817717 Listed on: 05/16/2025

Co-Listing Agent
Keller Williams Realty DPR Brokerage Phone: 214-317-6795 License #0837368
Home Details
Home Type
- Single Family
Est. Annual Taxes
- $8,886
Year Built
- Built in 2021
Lot Details
- 1.22 Acre Lot
- Private Entrance
- Gated Home
- Privacy Fence
- High Fence
- Wood Fence
- Landscaped
- Permeable Paving
- Corner Lot
- Sprinkler System
HOA Fees
- $41 Monthly HOA Fees
Parking
- 5 Car Attached Garage
- Enclosed Parking
- Inside Entrance
- Lighted Parking
- Side Facing Garage
- Epoxy
- Garage Door Opener
- Driveway
- Electric Gate
- Additional Parking
- RV Gated
- Golf Cart Garage
Home Design
- Brick Exterior Construction
- Slab Foundation
- Shingle Roof
- Composition Roof
Interior Spaces
- 2,918 Sq Ft Home
- 1-Story Property
- Open Floorplan
- Central Vacuum
- Wired For Data
- Built-In Features
- Cathedral Ceiling
- Ceiling Fan
- Chandelier
- Double Sided Fireplace
- Decorative Fireplace
- Self Contained Fireplace Unit Or Insert
- Fireplace Features Blower Fan
- Electric Fireplace
- Awning
- Family Room with Fireplace
- 2 Fireplaces
- Den with Fireplace
- Attic Fan
- Washer and Electric Dryer Hookup
Kitchen
- Eat-In Kitchen
- Double Oven
- Electric Oven
- Electric Cooktop
- Microwave
- Ice Maker
- Dishwasher
- Kitchen Island
- Granite Countertops
- Disposal
Flooring
- Carpet
- Ceramic Tile
Bedrooms and Bathrooms
- 4 Bedrooms
- Fireplace in Bedroom
- Walk-In Closet
- 3 Full Bathrooms
- Double Vanity
Home Security
- Wireless Security System
- Security Lights
- Carbon Monoxide Detectors
- Fire and Smoke Detector
Accessible Home Design
- Smart Technology
Eco-Friendly Details
- ENERGY STAR/ACCA RSI Qualified Installation
- ENERGY STAR Qualified Equipment for Heating
Pool
- Heated Pool and Spa
- Heated In Ground Pool
- Outdoor Pool
- Fence Around Pool
- Pool Sweep
Outdoor Features
- Deck
- Covered patio or porch
- Outdoor Kitchen
- Exterior Lighting
- Outdoor Gas Grill
Schools
- Oliver Clift Elementary School
- Waxahachie High School
Utilities
- Cooling System Powered By Gas
- Central Heating and Cooling System
- Heating System Uses Natural Gas
- Heat Pump System
- Vented Exhaust Fan
- Underground Utilities
- Aerobic Septic System
- High Speed Internet
- Cable TV Available
Community Details
- Association fees include management
- Springside Estates HOA
- Springside Estates Ph 1 Subdivision
Listing and Financial Details
- Legal Lot and Block 13 / D
- Assessor Parcel Number 273558
Map
Home Values in the Area
Average Home Value in this Area
Tax History
| Year | Tax Paid | Tax Assessment Tax Assessment Total Assessment is a certain percentage of the fair market value that is determined by local assessors to be the total taxable value of land and additions on the property. | Land | Improvement |
|---|---|---|---|---|
| 2023 | $7,700 | $544,435 | $137,500 | $406,935 |
| 2022 | $7,782 | $461,350 | $121,000 | $340,350 |
| 2021 | $905 | $51,560 | $51,560 | $0 |
| 2020 | $963 | $51,000 | $51,000 | $0 |
| 2019 | $140 | $7,000 | $0 | $0 |
Property History
| Date | Event | Price | Change | Sq Ft Price |
|---|---|---|---|---|
| 06/28/2025 06/28/25 | Pending | -- | -- | -- |
| 05/16/2025 05/16/25 | For Sale | $799,400 | -- | $274 / Sq Ft |
Purchase History
| Date | Type | Sale Price | Title Company |
|---|---|---|---|
| Vendors Lien | -- | None Available | |
| Vendors Lien | -- | Tst |
Mortgage History
| Date | Status | Loan Amount | Loan Type |
|---|---|---|---|
| Open | $22,554 | FHA | |
| Open | $418,904 | FHA | |
| Closed | $0 | Future Advance Clause Open End Mortgage |
Similar Homes in Waxahachie, TX
Source: North Texas Real Estate Information Systems (NTREIS)
MLS Number: 20938700
APN: 273558
- 640 Lakota Pkwy
- 1641 Blackfoot Pkwy
- 1651 Blackfoot Pkwy
- 2272 Vista Way
- 311 Lakota Pkwy
- 1165 Gibson Rd
- 310 Motega Ct
- 311 Motega Ct
- 211 Lakota Pkwy
- 781 Youngblood Rd
- 3455 Farm To Market Road 878
- 3455 Fm 878
- 506 Youngblood Rd
- 221 Magnolia Dr
- 350 Farrar Rd
- 0000 Broadhead Rd
- 194 Morning Light Ln
- 652 Sirius Dr
- 643 Sirius Dr
- 635 Sirius Dr
