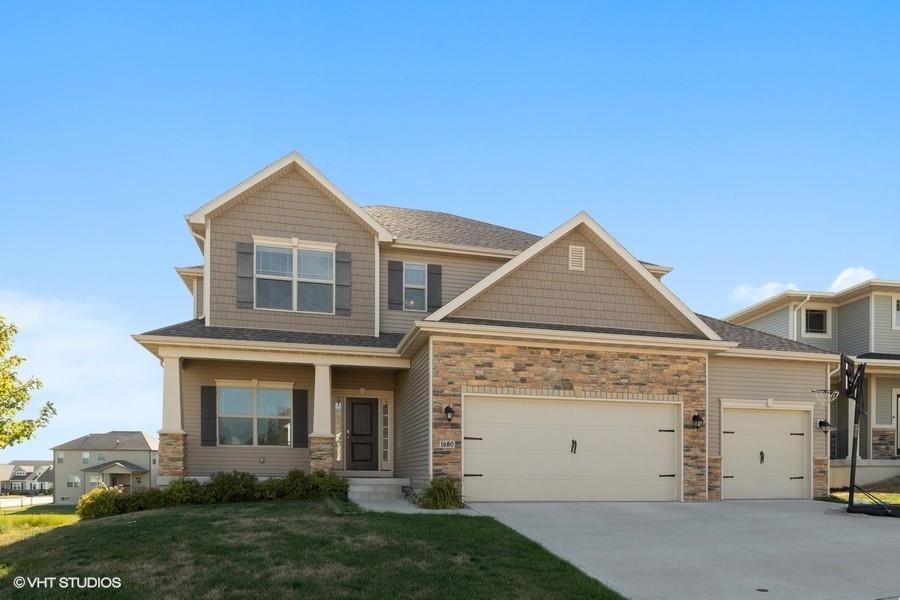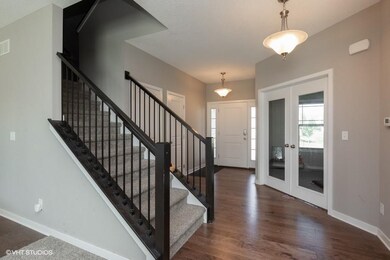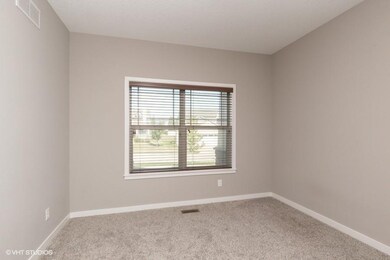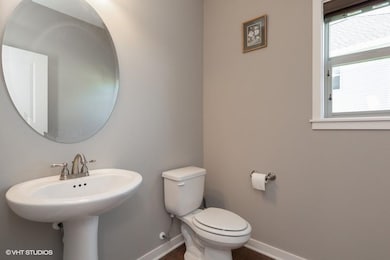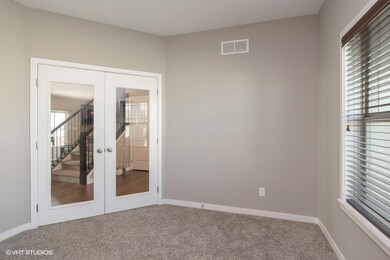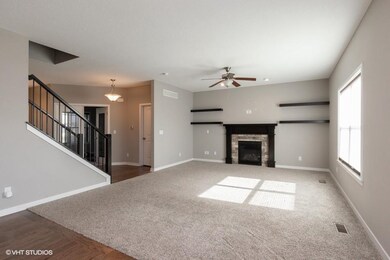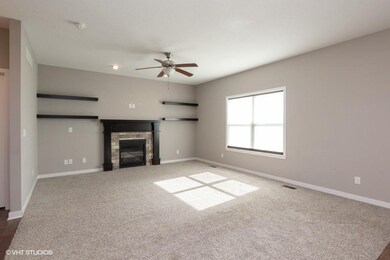
1680 SE Waddell Way Waukee, IA 50263
Estimated Value: $522,000 - $553,000
Highlights
- Covered Deck
- Wood Flooring
- Community Pool
- Waukee Elementary School Rated A
- Mud Room
- Community Center
About This Home
As of October 2020Beautiful 2 story custom home featuring 2657 Sq ft of executive finish above ground and nearly 900 sq ft of executive finish in lower. You are greeted with a charming front porch welcoming you into hardwood floors and an open floor plan. The main level features a private office with French doors, ideal for working from home. You'll be greeted to a large open foyer that leads you into your spacious kitchen and living room. The open plan is loads of natural light. The kitchen features a huge walk-in pantry, a center island with seating and plenty of cabinets and counter space. 2nd level to the executive suite featuring a large walk-in closet, tile shower,jetted tub and spacious living quarters with duel zone. A jack-in-jill bath for two bedrooms while the third has its own private bath. A large laundry room is on the 2nd level.Walk-out lower level, family roo,rec area and dry bar, additional bedroom and full bath. Choose to wind down to enjoy Iowa views from your expansive covered deck.
Home Details
Home Type
- Single Family
Est. Annual Taxes
- $7,584
Year Built
- Built in 2016
Lot Details
- 8,031 Sq Ft Lot
HOA Fees
- $35 Monthly HOA Fees
Home Design
- Asphalt Shingled Roof
- Stone Siding
- Vinyl Siding
Interior Spaces
- 2,657 Sq Ft Home
- 2-Story Property
- Gas Log Fireplace
- Shades
- Mud Room
- Family Room Downstairs
- Den
- Fire and Smoke Detector
- Laundry on upper level
- Finished Basement
Kitchen
- Eat-In Kitchen
- Stove
- Microwave
- Dishwasher
Flooring
- Wood
- Carpet
- Tile
Bedrooms and Bathrooms
Parking
- 3 Car Attached Garage
- Driveway
Outdoor Features
- Covered Deck
- Covered patio or porch
Utilities
- Forced Air Heating and Cooling System
- Cable TV Available
Listing and Financial Details
- Assessor Parcel Number 1605215014
Community Details
Overview
- Hubbell Association
- Built by GRAYHAWK HOMES - INDEPENDE
Amenities
- Community Center
Recreation
- Community Pool
Ownership History
Purchase Details
Home Financials for this Owner
Home Financials are based on the most recent Mortgage that was taken out on this home.Purchase Details
Home Financials for this Owner
Home Financials are based on the most recent Mortgage that was taken out on this home.Similar Homes in Waukee, IA
Home Values in the Area
Average Home Value in this Area
Purchase History
| Date | Buyer | Sale Price | Title Company |
|---|---|---|---|
| Shrestha Yadav | $414,000 | None Available | |
| Chilakamarri Shyam | $389,500 | None Available |
Mortgage History
| Date | Status | Borrower | Loan Amount |
|---|---|---|---|
| Open | Shrestha Yadav | $248,400 | |
| Closed | Shrestha Yadav | $248,400 | |
| Previous Owner | Chilakamarri Shyam | $311,358 |
Property History
| Date | Event | Price | Change | Sq Ft Price |
|---|---|---|---|---|
| 10/16/2020 10/16/20 | Sold | $414,000 | -2.6% | $156 / Sq Ft |
| 10/16/2020 10/16/20 | Pending | -- | -- | -- |
| 08/21/2020 08/21/20 | For Sale | $425,000 | +9.2% | $160 / Sq Ft |
| 10/19/2016 10/19/16 | Sold | $389,198 | +9.9% | $150 / Sq Ft |
| 09/30/2016 09/30/16 | Pending | -- | -- | -- |
| 04/25/2016 04/25/16 | For Sale | $354,249 | +661.8% | $136 / Sq Ft |
| 11/21/2014 11/21/14 | Sold | $46,500 | 0.0% | $18 / Sq Ft |
| 11/15/2014 11/15/14 | Pending | -- | -- | -- |
| 04/25/2014 04/25/14 | For Sale | $46,500 | -- | $18 / Sq Ft |
Tax History Compared to Growth
Tax History
| Year | Tax Paid | Tax Assessment Tax Assessment Total Assessment is a certain percentage of the fair market value that is determined by local assessors to be the total taxable value of land and additions on the property. | Land | Improvement |
|---|---|---|---|---|
| 2023 | $8,586 | $490,730 | $70,000 | $420,730 |
| 2022 | $7,522 | $450,790 | $70,000 | $380,790 |
| 2021 | $7,522 | $400,400 | $55,000 | $345,400 |
| 2020 | $7,584 | $389,260 | $55,000 | $334,260 |
| 2019 | $7,732 | $389,260 | $55,000 | $334,260 |
| 2018 | $7,732 | $377,550 | $55,000 | $322,550 |
| 2017 | $12 | $377,550 | $55,000 | $322,550 |
| 2016 | $12 | $570 | $570 | $0 |
Agents Affiliated with this Home
-
Ps Reddy Pothireddy
P
Seller's Agent in 2020
Ps Reddy Pothireddy
RE/MAX
165 in this area
305 Total Sales
-
Tony Muse

Seller Co-Listing Agent in 2020
Tony Muse
RE/MAX
7 in this area
87 Total Sales
-
Ryan Wiederstein

Buyer's Agent in 2020
Ryan Wiederstein
WB Realty Company
(515) 554-4543
8 in this area
155 Total Sales
-
Katie Sell

Seller's Agent in 2016
Katie Sell
Iowa Realty Mills Crossing
(515) 419-7564
16 in this area
88 Total Sales
-
Rebecca Hansen

Seller Co-Listing Agent in 2016
Rebecca Hansen
LPT Realty, LLC
(515) 771-5865
10 in this area
104 Total Sales
-
Joel Goetsch

Buyer's Agent in 2016
Joel Goetsch
RE/MAX
(515) 240-6183
12 in this area
85 Total Sales
Map
Source: Des Moines Area Association of REALTORS®
MLS Number: 612416
APN: 16-05-215-014
- 1720 SE Waddell Way
- 1585 Snyder St
- 100 Abigail Ln
- 120 SE Booth Ave
- 130 Broderick Dr
- 190 Aidan St
- 235 Emerson Ln
- 1880 Brodie St
- 223 SE Booth Ave
- 1420 Hannah Ln
- 1992 S Warrior Ln
- 1994 S Warrior Ln
- 1991 S Warrior Ln
- 1995 S Warrior Ln
- 255 Abigail Ln
- 1720 SE La Grant Pkwy Unit 9
- 1997 S Warrior Ln
- 1456 SE La Grant Pkwy
- 2020 S Warrior Ln
- 2020 SE Waddell Way
- 1680 SE Waddell Way
- 1660 SE Waddell Way
- 1650 SE Waddell Way
- 1740 SE Waddell Way
- 1685 SE Waddell Way
- 1705 SE Waddell Way
- 1665 SE Waddell Way
- 1725 SE Waddell Way
- 1705 Warrior Ln
- 1685 Warrior Ln
- 1725 Warrior Ln
- 1640 SE Waddell Way
- 1665 Warrior Ln
- 1645 SE Waddell Way
- 1745 SE Waddell Way
- 1745 Warrior Ln
- 1620 SE Waddell Way
- 1645 Warrior Ln
- 1800 SE Waddell Way
- 1625 Warrior Ln
