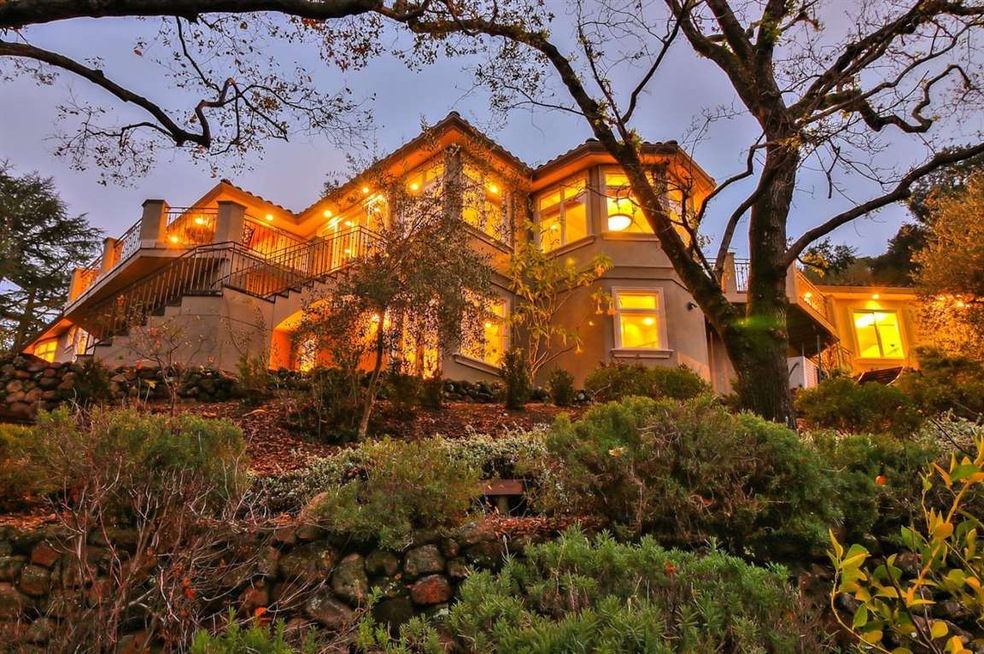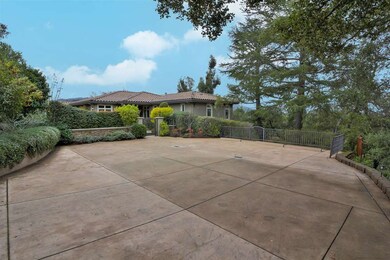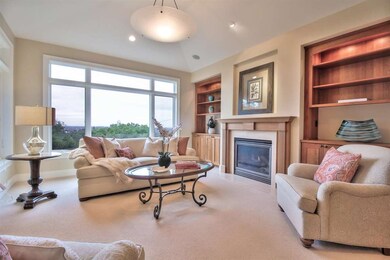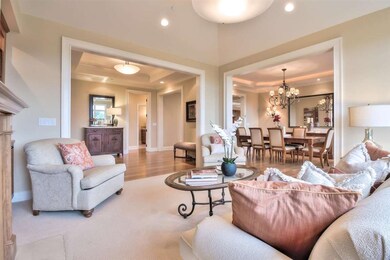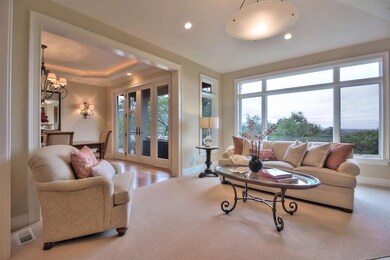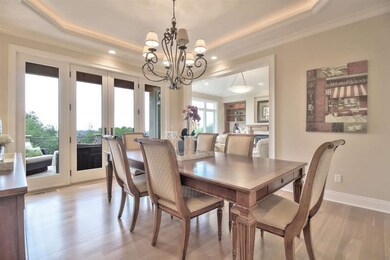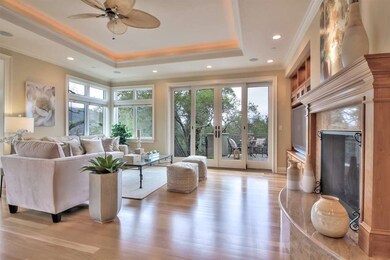
16800 Cypress Way Los Gatos, CA 95030
East Los Gatos NeighborhoodHighlights
- Two Primary Bedrooms
- City Lights View
- Deck
- Louise Van Meter Elementary School Rated A
- 1.03 Acre Lot
- Family Room with Fireplace
About This Home
As of April 2021City light & mountain views from most every room! A spectacular Los Gatos estate but just a quick stroll to downtown Los Gatos shops and dining! Attention to detail & 12 years young, enjoy high ceilings & custom casework thru out the 5 bedroom, 4 ½ bath home including 2 msr suites & approximately 4400 sqft. A wonderful spacious 1.03 +/- acre lot. This lovely property is ideal for comfortable living & entertaining. Expansive picture windows showcase incredible city light views of entire valley. Beautiful Australian Eucalyptus floors & walls of windows bring in soft natural light. Open kitchen w/ slab granite counters, top of the line appliances, cherry cabinetry. Spacious family room w/ large picture windows to enjoy incredible sunrises & sunsets. Balconies, patios & the gently sloped landscape are lovely for gatherings or al fresco dining. Truly special view property & only minutes from downtown Los Gatos & award winning Los Gatos Schools.
Last Agent to Sell the Property
Amy McCafferty
Compass License #00967324 Listed on: 01/15/2018

Home Details
Home Type
- Single Family
Est. Annual Taxes
- $58,976
Year Built
- Built in 2006
Lot Details
- 1.03 Acre Lot
- Gated Home
- Lot Sloped Down
- Sprinklers on Timer
- Zoning described as R110
Parking
- 2 Car Garage
Property Views
- Skyline
- Mountain
- Hills
Home Design
- Mediterranean Architecture
- Pillar, Post or Pier Foundation
- Tile Roof
- Concrete Perimeter Foundation
- Stucco
Interior Spaces
- 4,365 Sq Ft Home
- 2-Story Property
- Inverted Floor Plan
- Wet Bar
- High Ceiling
- Ceiling Fan
- Skylights in Kitchen
- Gas Log Fireplace
- Bay Window
- Mud Room
- Formal Entry
- Family Room with Fireplace
- 2 Fireplaces
- Great Room
- Living Room with Fireplace
- Formal Dining Room
- Den
- Utility Room
- Finished Basement
Kitchen
- Breakfast Area or Nook
- Open to Family Room
- Eat-In Kitchen
- Breakfast Bar
- Gas Cooktop
- Range Hood
- Microwave
- Dishwasher
- Granite Countertops
Flooring
- Wood
- Carpet
- Tile
- Travertine
Bedrooms and Bathrooms
- 5 Bedrooms
- Primary Bedroom on Main
- Double Master Bedroom
- Walk-In Closet
- Bathroom on Main Level
- Marble Bathroom Countertops
- Granite Bathroom Countertops
- Dual Sinks
- Low Flow Toliet
- Bathtub
- Walk-in Shower
Laundry
- Laundry Room
- Laundry on upper level
- Washer and Dryer
Outdoor Features
- Balcony
- Deck
Utilities
- Forced Air Heating and Cooling System
- Vented Exhaust Fan
Listing and Financial Details
- Assessor Parcel Number 532-23-055
Ownership History
Purchase Details
Purchase Details
Home Financials for this Owner
Home Financials are based on the most recent Mortgage that was taken out on this home.Purchase Details
Home Financials for this Owner
Home Financials are based on the most recent Mortgage that was taken out on this home.Purchase Details
Home Financials for this Owner
Home Financials are based on the most recent Mortgage that was taken out on this home.Purchase Details
Home Financials for this Owner
Home Financials are based on the most recent Mortgage that was taken out on this home.Purchase Details
Home Financials for this Owner
Home Financials are based on the most recent Mortgage that was taken out on this home.Purchase Details
Home Financials for this Owner
Home Financials are based on the most recent Mortgage that was taken out on this home.Purchase Details
Purchase Details
Similar Homes in the area
Home Values in the Area
Average Home Value in this Area
Purchase History
| Date | Type | Sale Price | Title Company |
|---|---|---|---|
| Interfamily Deed Transfer | -- | None Available | |
| Grant Deed | $4,827,000 | Orange Coast Ttl Co Of Nocal | |
| Grant Deed | $4,000,000 | Orange Coast Title Co | |
| Grant Deed | $211,500 | Orange Coast Title Co | |
| Interfamily Deed Transfer | -- | Accommodation | |
| Interfamily Deed Transfer | -- | Chicago Title Company | |
| Interfamily Deed Transfer | -- | Fidelity National Title Co | |
| Grant Deed | -- | Fidelity National Title Co | |
| Interfamily Deed Transfer | -- | Fidelity National Title Co | |
| Interfamily Deed Transfer | -- | First American Title Company | |
| Interfamily Deed Transfer | -- | First American Title Company | |
| Individual Deed | $1,150,000 | North American Title Co | |
| Interfamily Deed Transfer | -- | -- |
Mortgage History
| Date | Status | Loan Amount | Loan Type |
|---|---|---|---|
| Open | $2,326,568 | New Conventional | |
| Previous Owner | $2,400,000 | New Conventional | |
| Previous Owner | $2,800,000 | Adjustable Rate Mortgage/ARM | |
| Previous Owner | $424,100 | New Conventional | |
| Previous Owner | $417,000 | New Conventional | |
| Previous Owner | $1,000,000 | Negative Amortization |
Property History
| Date | Event | Price | Change | Sq Ft Price |
|---|---|---|---|---|
| 04/09/2021 04/09/21 | Sold | $4,826,568 | +10.0% | $1,106 / Sq Ft |
| 03/03/2021 03/03/21 | Pending | -- | -- | -- |
| 02/17/2021 02/17/21 | For Sale | $4,388,000 | +9.7% | $1,005 / Sq Ft |
| 04/10/2018 04/10/18 | Sold | $4,000,000 | -5.9% | $916 / Sq Ft |
| 03/09/2018 03/09/18 | Pending | -- | -- | -- |
| 01/15/2018 01/15/18 | For Sale | $4,250,000 | -- | $974 / Sq Ft |
Tax History Compared to Growth
Tax History
| Year | Tax Paid | Tax Assessment Tax Assessment Total Assessment is a certain percentage of the fair market value that is determined by local assessors to be the total taxable value of land and additions on the property. | Land | Improvement |
|---|---|---|---|---|
| 2024 | $58,976 | $5,121,991 | $4,244,832 | $877,159 |
| 2023 | $58,033 | $5,021,560 | $4,161,600 | $859,960 |
| 2022 | $57,723 | $4,923,099 | $4,080,000 | $843,099 |
| 2021 | $49,628 | $4,204,713 | $2,943,299 | $1,261,414 |
| 2020 | $48,777 | $4,161,600 | $2,913,120 | $1,248,480 |
| 2019 | $48,138 | $4,080,000 | $2,856,000 | $1,224,000 |
| 2018 | $30,289 | $2,517,938 | $1,437,000 | $1,080,938 |
| 2017 | $30,265 | $2,468,568 | $1,408,824 | $1,059,744 |
| 2016 | $29,425 | $2,420,165 | $1,381,200 | $1,038,965 |
| 2015 | $29,264 | $2,383,813 | $1,360,454 | $1,023,359 |
| 2014 | $28,838 | $2,337,118 | $1,333,805 | $1,003,313 |
Agents Affiliated with this Home
-
Amy McCafferty

Seller's Agent in 2021
Amy McCafferty
Golden Gate Sotheby's International Realty
(408) 387-3227
27 in this area
168 Total Sales
-
A
Buyer's Agent in 2021
Andrew Nguyen
Real Estate Experts
(408) 316-6425
3 in this area
20 Total Sales
-
Teresa Ha

Buyer's Agent in 2018
Teresa Ha
Pacificwide Real Estate & Mortgage
(408) 988-7084
30 Total Sales
Map
Source: MLSListings
MLS Number: ML81688988
APN: 532-23-055
- 17516 High St
- 17180 Crescent Dr
- 112 Johnson Hollow
- 17435 Phillips Ave
- 111 Vista Del Prado
- 17119 Crescent Dr
- 16870 Quarry Rd
- 16420 S Kennedy Rd
- 16190 Maya Way
- 17148 Mill Rise Way
- 16497 S Kennedy Rd
- 104 Pinta Ct
- 105 Highland Ave
- 16227 Maya Way
- 105 Via Santa Maria
- 16541 Cypress Way
- 114 Nina Ct
- 302 Los Gatos Blvd
- 25 Grove St
- 8 Central Ct
