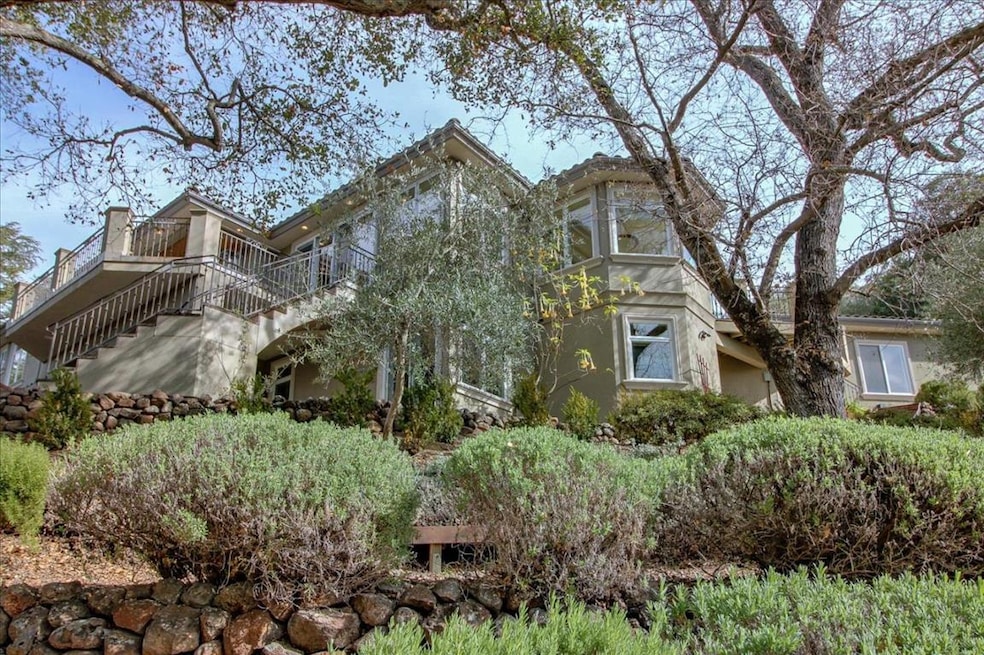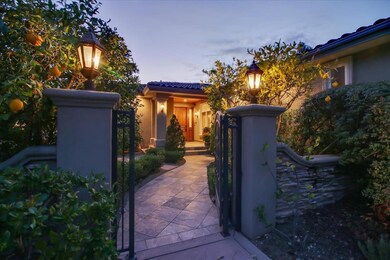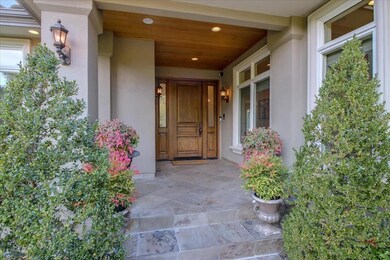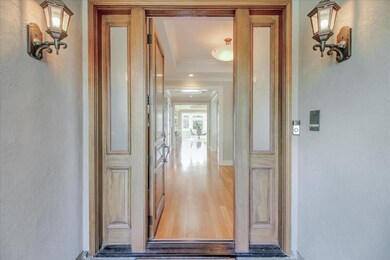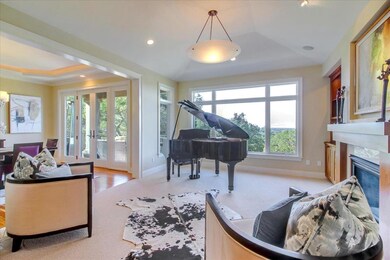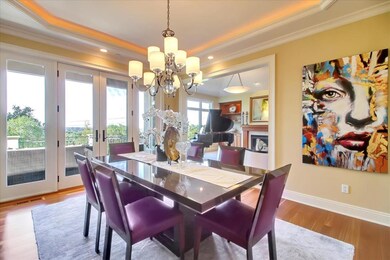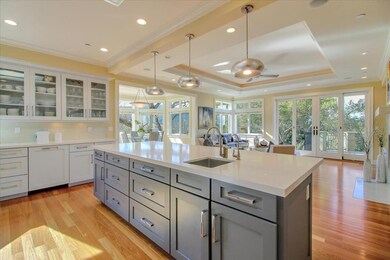
16800 Cypress Way Los Gatos, CA 95030
East Los Gatos NeighborhoodHighlights
- Primary Bedroom Suite
- City Lights View
- Family Room with Fireplace
- Louise Van Meter Elementary School Rated A
- 0.96 Acre Lot
- Soaking Tub in Primary Bathroom
About This Home
As of April 2021Nestled amongst a canopy of oaks with city light & mtn views! A short stroll to dwntwn Los Gatos, this lovely property is ideal for comfortable living & entertaining. Mahogany door opens to Australian Eucalyptus floors & volume ceilings. Living room & dining room boast sensational views thru picture windows. Gourmet kitchen enjoys large island overlooking generous family room. Enjoy quartz countertops, glass tile backsplash, professional appliances & sunny breakfast nook. IPE wood deck w/ outdoor kitchen is perfect for dining al-fresco. Master suite has beautiful views, large closets & spa-inspired bath. Office w/ built-in cabinets + bath. Additional office space adjacent to kitchen. Lower level has 2nd master suite, bonus room, laundry rm, 2 bedrooms & hall bathroom. Outside, paths meander thru sitting areas & garden. Front & rear driveways provide ample off-street parking. A serene setting, outstanding views, the perfect backdrop for this spectacular estate + top LG Schools!
Last Agent to Sell the Property
Golden Gate Sotheby's International Realty License #00967324 Listed on: 02/17/2021

Last Buyer's Agent
Andrew Nguyen
Real Estate Experts License #01955118
Home Details
Home Type
- Single Family
Est. Annual Taxes
- $58,976
Year Built
- 2006
Lot Details
- 0.96 Acre Lot
- Gentle Sloping Lot
- Back Yard
Parking
- 2 Car Garage
Property Views
- Skyline
- Mountain
- Hills
Home Design
- Mediterranean Architecture
- Pillar, Post or Pier Foundation
- Tile Roof
- Concrete Perimeter Foundation
Interior Spaces
- 4,365 Sq Ft Home
- 1-Story Property
- Inverted Floor Plan
- Wet Bar
- High Ceiling
- Ceiling Fan
- Skylights in Kitchen
- Gas Log Fireplace
- Bay Window
- Mud Room
- Formal Entry
- Family Room with Fireplace
- 2 Fireplaces
- Great Room
- Living Room with Fireplace
- Formal Dining Room
- Den
- Utility Room
- Finished Basement
Kitchen
- Breakfast Area or Nook
- Open to Family Room
- Eat-In Kitchen
- Breakfast Bar
- Gas Cooktop
- Range Hood
- Microwave
- Dishwasher
- Granite Countertops
Flooring
- Wood
- Carpet
- Tile
- Travertine
Bedrooms and Bathrooms
- 5 Bedrooms
- Primary Bedroom Suite
- Double Master Bedroom
- Walk-In Closet
- Bathroom on Main Level
- Marble Bathroom Countertops
- Granite Bathroom Countertops
- Dual Sinks
- Soaking Tub in Primary Bathroom
- Oversized Bathtub in Primary Bathroom
- Walk-in Shower
Laundry
- Laundry Room
- Laundry on upper level
- Washer and Dryer
Outdoor Features
- Balcony
- Barbecue Area
Utilities
- Forced Air Heating and Cooling System
- Vented Exhaust Fan
Ownership History
Purchase Details
Purchase Details
Home Financials for this Owner
Home Financials are based on the most recent Mortgage that was taken out on this home.Purchase Details
Home Financials for this Owner
Home Financials are based on the most recent Mortgage that was taken out on this home.Purchase Details
Home Financials for this Owner
Home Financials are based on the most recent Mortgage that was taken out on this home.Purchase Details
Home Financials for this Owner
Home Financials are based on the most recent Mortgage that was taken out on this home.Purchase Details
Home Financials for this Owner
Home Financials are based on the most recent Mortgage that was taken out on this home.Purchase Details
Home Financials for this Owner
Home Financials are based on the most recent Mortgage that was taken out on this home.Purchase Details
Purchase Details
Similar Homes in the area
Home Values in the Area
Average Home Value in this Area
Purchase History
| Date | Type | Sale Price | Title Company |
|---|---|---|---|
| Interfamily Deed Transfer | -- | None Available | |
| Grant Deed | $4,827,000 | Orange Coast Ttl Co Of Nocal | |
| Grant Deed | $4,000,000 | Orange Coast Title Co | |
| Grant Deed | $211,500 | Orange Coast Title Co | |
| Interfamily Deed Transfer | -- | Accommodation | |
| Interfamily Deed Transfer | -- | Chicago Title Company | |
| Interfamily Deed Transfer | -- | Fidelity National Title Co | |
| Grant Deed | -- | Fidelity National Title Co | |
| Interfamily Deed Transfer | -- | Fidelity National Title Co | |
| Interfamily Deed Transfer | -- | First American Title Company | |
| Interfamily Deed Transfer | -- | First American Title Company | |
| Individual Deed | $1,150,000 | North American Title Co | |
| Interfamily Deed Transfer | -- | -- |
Mortgage History
| Date | Status | Loan Amount | Loan Type |
|---|---|---|---|
| Open | $2,326,568 | New Conventional | |
| Previous Owner | $2,400,000 | New Conventional | |
| Previous Owner | $2,800,000 | Adjustable Rate Mortgage/ARM | |
| Previous Owner | $424,100 | New Conventional | |
| Previous Owner | $417,000 | New Conventional | |
| Previous Owner | $1,000,000 | Negative Amortization |
Property History
| Date | Event | Price | Change | Sq Ft Price |
|---|---|---|---|---|
| 04/09/2021 04/09/21 | Sold | $4,826,568 | +10.0% | $1,106 / Sq Ft |
| 03/03/2021 03/03/21 | Pending | -- | -- | -- |
| 02/17/2021 02/17/21 | For Sale | $4,388,000 | +9.7% | $1,005 / Sq Ft |
| 04/10/2018 04/10/18 | Sold | $4,000,000 | -5.9% | $916 / Sq Ft |
| 03/09/2018 03/09/18 | Pending | -- | -- | -- |
| 01/15/2018 01/15/18 | For Sale | $4,250,000 | -- | $974 / Sq Ft |
Tax History Compared to Growth
Tax History
| Year | Tax Paid | Tax Assessment Tax Assessment Total Assessment is a certain percentage of the fair market value that is determined by local assessors to be the total taxable value of land and additions on the property. | Land | Improvement |
|---|---|---|---|---|
| 2024 | $58,976 | $5,121,991 | $4,244,832 | $877,159 |
| 2023 | $58,033 | $5,021,560 | $4,161,600 | $859,960 |
| 2022 | $57,723 | $4,923,099 | $4,080,000 | $843,099 |
| 2021 | $49,628 | $4,204,713 | $2,943,299 | $1,261,414 |
| 2020 | $48,777 | $4,161,600 | $2,913,120 | $1,248,480 |
| 2019 | $48,138 | $4,080,000 | $2,856,000 | $1,224,000 |
| 2018 | $30,289 | $2,517,938 | $1,437,000 | $1,080,938 |
| 2017 | $30,265 | $2,468,568 | $1,408,824 | $1,059,744 |
| 2016 | $29,425 | $2,420,165 | $1,381,200 | $1,038,965 |
| 2015 | $29,264 | $2,383,813 | $1,360,454 | $1,023,359 |
| 2014 | $28,838 | $2,337,118 | $1,333,805 | $1,003,313 |
Agents Affiliated with this Home
-
Amy McCafferty

Seller's Agent in 2021
Amy McCafferty
Golden Gate Sotheby's International Realty
(408) 387-3227
27 in this area
168 Total Sales
-
A
Buyer's Agent in 2021
Andrew Nguyen
Real Estate Experts
(408) 316-6425
3 in this area
20 Total Sales
-
Teresa Ha

Buyer's Agent in 2018
Teresa Ha
Pacificwide Real Estate & Mortgage
(408) 988-7084
30 Total Sales
Map
Source: MLSListings
MLS Number: ML81830170
APN: 532-23-055
- 17516 High St
- 17180 Crescent Dr
- 112 Johnson Hollow
- 17435 Phillips Ave
- 111 Vista Del Prado
- 17119 Crescent Dr
- 16870 Quarry Rd
- 16420 S Kennedy Rd
- 16190 Maya Way
- 17148 Mill Rise Way
- 16497 S Kennedy Rd
- 104 Pinta Ct
- 105 Highland Ave
- 16227 Maya Way
- 105 Via Santa Maria
- 16541 Cypress Way
- 302 Los Gatos Blvd
- 25 Grove St
- 8 Central Ct
- 26 Pleasant St
