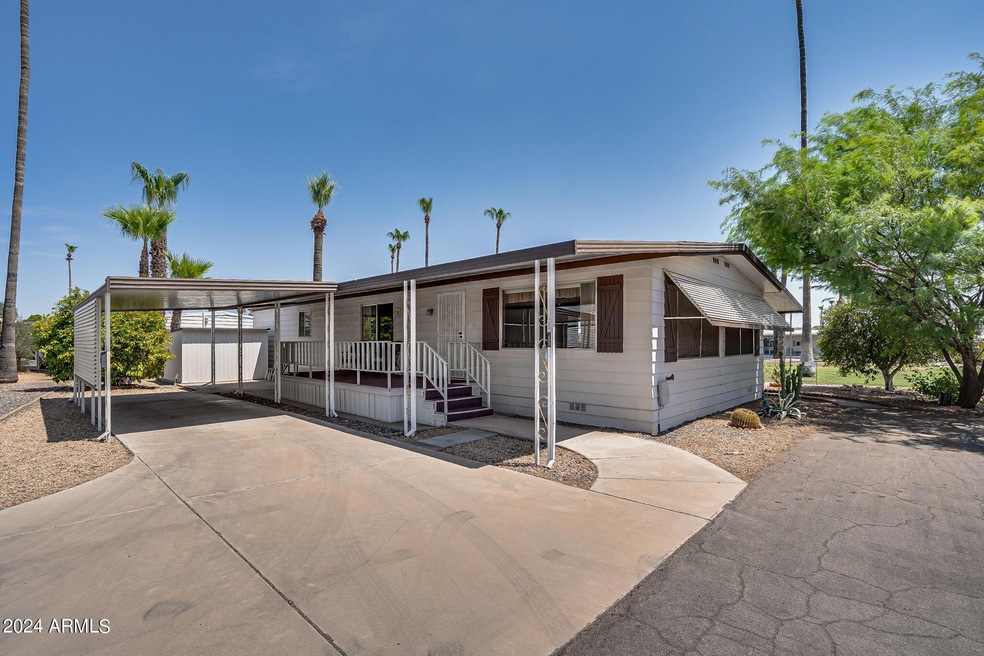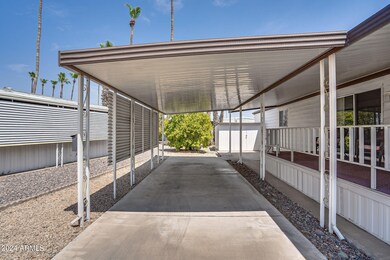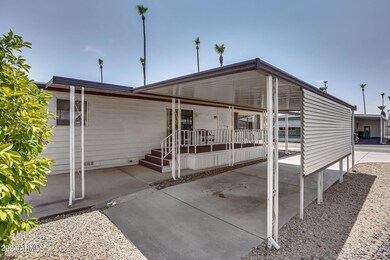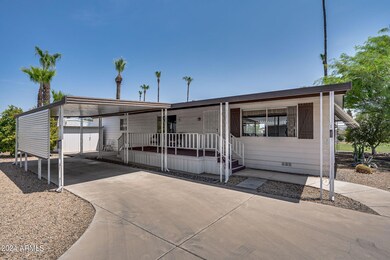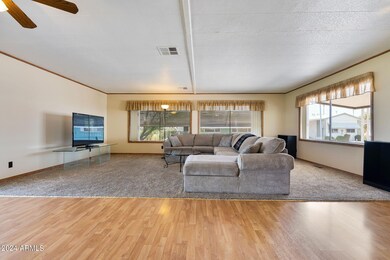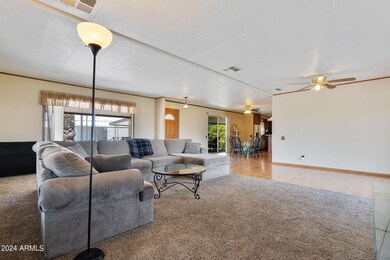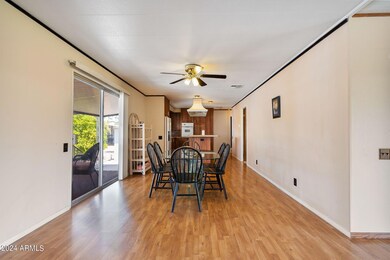
16805 N 1st Dr Unit 22 Phoenix, AZ 85023
North Central Phoenix NeighborhoodHighlights
- On Golf Course
- Fitness Center
- Covered Patio or Porch
- Thunderbird High School Rated A-
- Heated Community Pool
- Cul-De-Sac
About This Home
As of February 2025Premiere Central Park Village Location.Seller Offering 6 mos for Lot Lease. This home is a Lot Lease Property. Double Wide 2 Bedroom 2 Bathroom, Dining & Great room with a Laundry room in this Age-Qualified Community. At Least one Resident must be 55yrs of age. Enjoy Living in this location designed for Active adults who are looking for peaceful living with an enviornment welcoming low maintenance lifestyles. Close proximity to all your shopping and dining pleasures just outside your door. 0.8 miles to some of the most desired restaurants, Starbucks, Sprouts, ULTA and so much more.
Last Agent to Sell the Property
Realty Marketing Group License #BR023095000 Listed on: 08/13/2024
Property Details
Home Type
- Mobile/Manufactured
Year Built
- Built in 1971
Lot Details
- Desert faces the front of the property
- On Golf Course
- Cul-De-Sac
- Private Streets
- Land Lease of $1,200 per month
Parking
- 2 Carport Spaces
Home Design
- Composition Roof
Interior Spaces
- 1,560 Sq Ft Home
- 1-Story Property
- Ceiling Fan
- Double Pane Windows
Kitchen
- Breakfast Bar
- Electric Cooktop
- Laminate Countertops
Flooring
- Carpet
- Laminate
Bedrooms and Bathrooms
- 2 Bedrooms
- 2 Bathrooms
Accessible Home Design
- Grab Bar In Bathroom
- No Interior Steps
- Accessible Approach with Ramp
- Multiple Entries or Exits
Outdoor Features
- Covered Patio or Porch
- Outdoor Storage
Location
- Property is near a bus stop
Schools
- Adult High School
Utilities
- Central Air
- Heating Available
- High Speed Internet
- Cable TV Available
Listing and Financial Details
- Tax Lot 4
- Assessor Parcel Number 208-12-012-B
Community Details
Overview
- Property has a Home Owners Association
- Association fees include sewer, ground maintenance, street maintenance, water
- Central Park Village Association, Phone Number (602) 942-8240
- Built by Viking
- Central Park Village Subdivision
Amenities
- Recreation Room
- Laundry Facilities
Recreation
- Golf Course Community
- Fitness Center
- Heated Community Pool
- Community Spa
- Bike Trail
Similar Homes in Phoenix, AZ
Home Values in the Area
Average Home Value in this Area
Property History
| Date | Event | Price | Change | Sq Ft Price |
|---|---|---|---|---|
| 02/20/2025 02/20/25 | Sold | $43,500 | -42.8% | $28 / Sq Ft |
| 12/18/2024 12/18/24 | Price Changed | $76,000 | -10.1% | $49 / Sq Ft |
| 08/13/2024 08/13/24 | For Sale | $84,500 | -- | $54 / Sq Ft |
Tax History Compared to Growth
Agents Affiliated with this Home
-
Peggie Simmons

Seller's Agent in 2025
Peggie Simmons
Realty Marketing Group
(602) 424-4295
1 in this area
61 Total Sales
Map
Source: Arizona Regional Multiple Listing Service (ARMLS)
MLS Number: 6743285
- 16617 N 1st Ln Unit 131
- 16818 N Canterbury Dr Unit 56
- 16613 N 1st Ave Unit 78
- 16821 N 1st Ave Unit 53
- 16609 N 1st Ave Unit 76
- 16605 N 1st Dr Unit 101
- 16622 N 2nd Dr Unit 182
- 16812 N 2nd Ln Unit 246
- 16619 N 3rd Ave Unit 228
- 16613 N 3rd Ave Unit 225
- 16602 N 2nd Ln
- 16332 N 2nd Dr
- 402 W Grandview Rd
- 16303 N 2nd Ave
- 17424 N 1st Ave
- 330 W Le Marche Ave
- 16621 N 7th Dr
- 318 W Monte Cristo Ave
- 518 W Beverly Ln
- 314 E Campo Bello Dr
