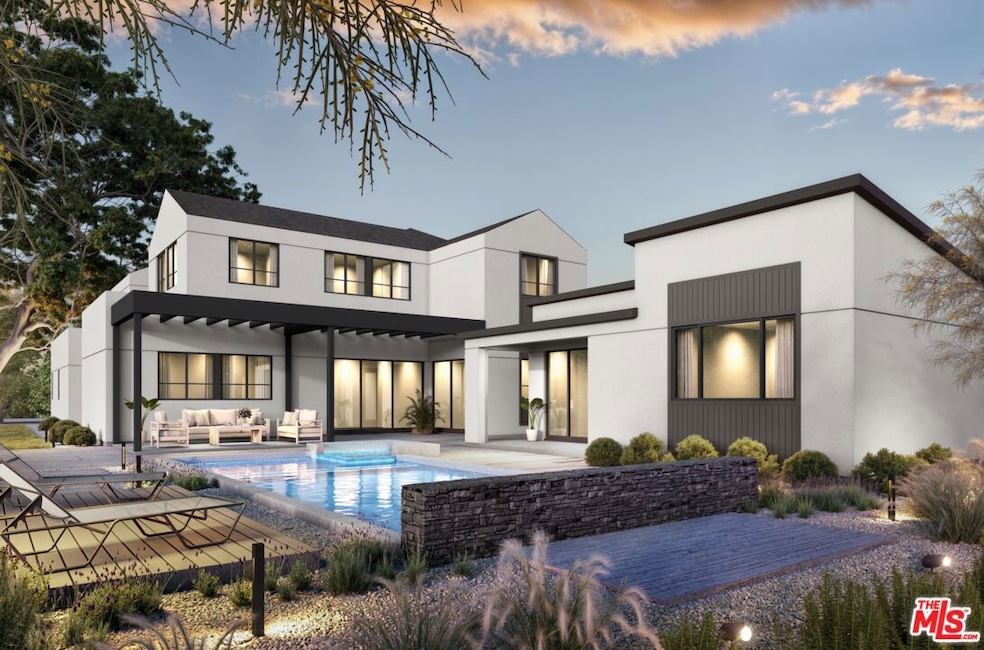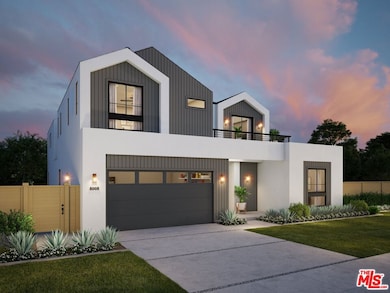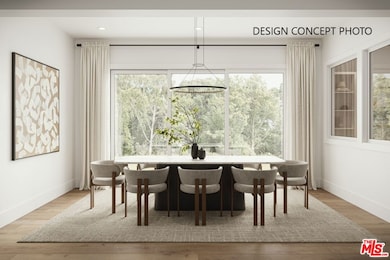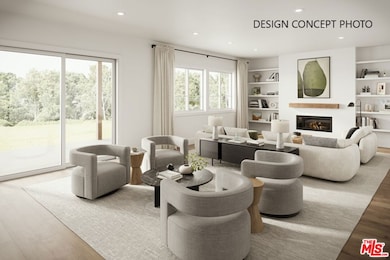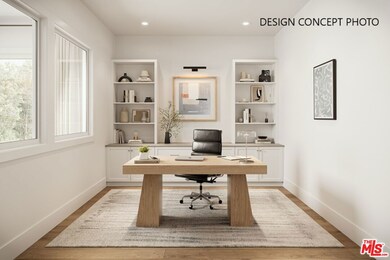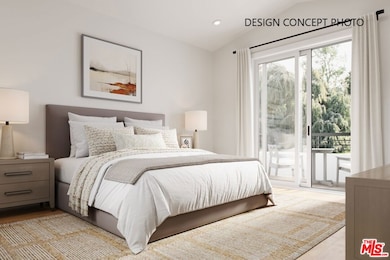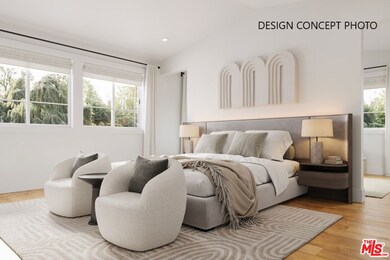16805 Otsego St Los Angeles, CA 91436
Estimated payment $30,598/month
Highlights
- In Ground Pool
- Solar Power System
- Engineered Wood Flooring
- Gaspar De Portola Middle School Rated A-
- Freestanding Bathtub
- Modern Architecture
About This Home
This exquisite 2-story modern home, currently UNDER CONSTRUCTION and being built by TJH, offers 5,938 sq. ft. of sophisticated living space with 6 bedrooms, 5.5 bathrooms, and a detached ADU. The open-concept first floor features a spacious great room, kitchen, and nook, with a versatile flex space off the dining room. The gourmet kitchen is equipped with a large island for seating, a walk-in pantry, and high-end finishes. Floor-to-ceiling stacked sliding doors open to a large, covered patio and expansive backyard, perfect for outdoor living and entertaining, as well as a detached ADU with its own living space, bedroom, and private outdoor patio. Upstairs, the Grand Suite features a luxurious retreat and a grand bathroom with dual walk-in closets and a spa-inspired bath featuring dual vanities, a freestanding soaking tub, and a walk-in shower. The upper level also includes a cozy loft, aJr. Suite with its own covered deck, and two additional secondary bedrooms, each with an en-suite bathroom. Located just steps from Los Encinos State Historic Park, this home offers easy access to fine dining, shopping, and all the conveniences of Ventura Boulevard.Unlock the advantages of buying a work-in progress home built by Thomas James Homes, a national leader in high-quality single-family residences. Learn about the preferred pricing plan, personalized design options, guaranteed completion date and more. Contact TJH to learn the benefits of buying early. New TJH homeowners will receive a complimentary 1-year membership to Inspirato, a leader in luxury travel.
Home Details
Home Type
- Single Family
Year Built
- Built in 2025
Lot Details
- 0.28 Acre Lot
- Lot Dimensions are 80x153
- Property is zoned LAR1
Parking
- 2 Car Attached Garage
Home Design
- Modern Architecture
Interior Spaces
- 5,938 Sq Ft Home
- 2-Story Property
- Electric Fireplace
- Entryway
- Great Room with Fireplace
- Dining Room
- Home Office
- Loft
Kitchen
- Breakfast Bar
- Walk-In Pantry
- Oven or Range
- Recirculated Exhaust Fan
- Microwave
- Dishwasher
Flooring
- Engineered Wood
- Tile
Bedrooms and Bathrooms
- 6 Bedrooms
- Walk-In Closet
- Powder Room
- 6 Full Bathrooms
- Freestanding Bathtub
- Soaking Tub
Laundry
- Laundry Room
- Laundry on upper level
Pool
- In Ground Pool
- In Ground Spa
Utilities
- Central Heating and Cooling System
- Vented Exhaust Fan
Additional Features
- Solar Power System
- Open Patio
Community Details
- No Home Owners Association
Listing and Financial Details
- Assessor Parcel Number 2259-001-016
Map
Home Values in the Area
Average Home Value in this Area
Property History
| Date | Event | Price | List to Sale | Price per Sq Ft |
|---|---|---|---|---|
| 11/13/2025 11/13/25 | For Sale | $4,899,999 | -- | $825 / Sq Ft |
Source: The MLS
MLS Number: 25618789
- 16782 Otsego St
- 16762 Otsego St
- 16749 Addison St
- 5139 Balboa Blvd Unit 9
- 5151 Balboa Blvd Unit 104
- 16753 Magnolia Blvd
- 16846 Addison St
- 5215 Balboa Blvd Unit 203
- 16728 Morrison St
- 5231 Whitaker Ave
- 16655 La Maida St
- 16643 Addison St
- 5109 Genesta Ave
- 5230 Seville Ave
- 5301 Balboa Blvd Unit M4
- 5301 Balboa Blvd Unit L11
- 5301 Balboa Blvd Unit F2
- 5301 Balboa Blvd Unit D9
- 4939 Petit Ave
- 4949 Genesta Ave Unit 104
- 5101 Rubio Ave
- 5032 Amestoy Ave
- 16710 Ventura Blvd
- 16518 Moorpark St
- 5027 Odessa Ave
- 16801 Oak View Dr
- 16830 Killion St
- 5415 Amestoy Ave
- 16446 Moorpark St
- 5230 Louise Ave
- 16881 Oak View Dr
- 4950 Louise Ave Unit 105
- 17000 Burbank Blvd Unit 202
- 17000 Burbank Blvd Unit 304
- 17000 Burbank Blvd Unit 214
- 17000 Burbank Blvd Unit 101
- 17000 Burbank Blvd Unit 204
- 17000 Burbank Blvd Unit 201
- 4953 Edgerton Ave
- 16925 Dormie Place
