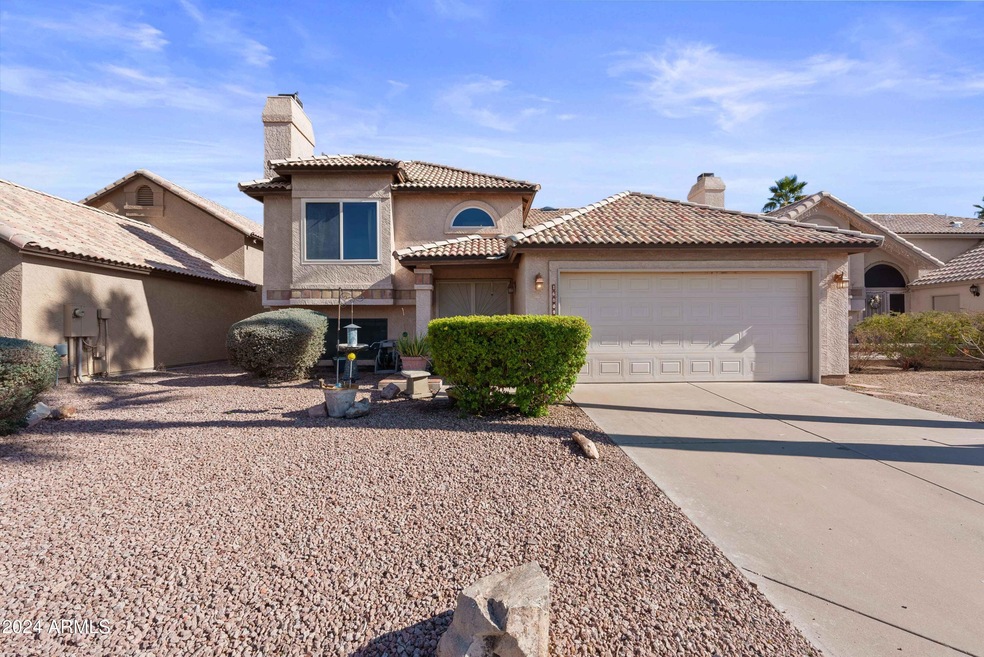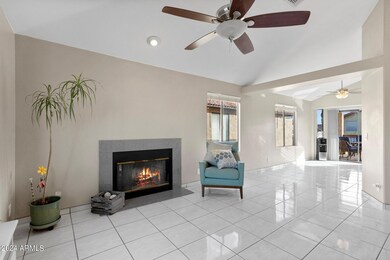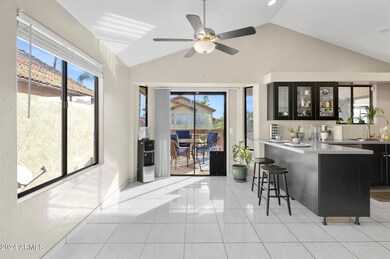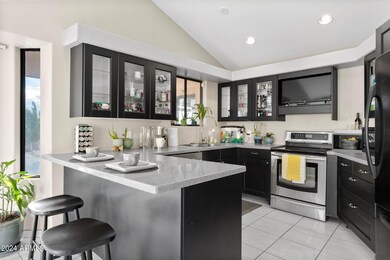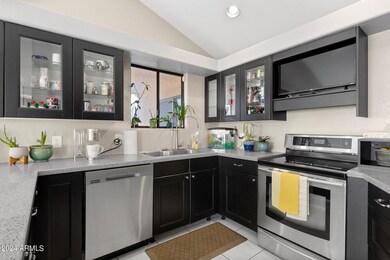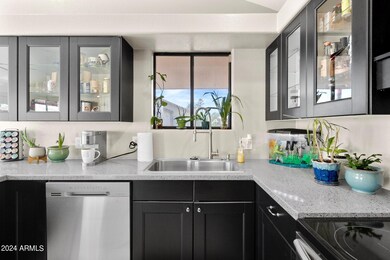
16809 S 29th Place Phoenix, AZ 85048
Ahwatukee NeighborhoodHighlights
- Play Pool
- Community Lake
- Vaulted Ceiling
- Kyrene de la Estrella Elementary School Rated A-
- Contemporary Architecture
- Main Floor Primary Bedroom
About This Home
As of September 2024Welcome to this heart of Ahwatukee home! This well-located home boasts 4 spacious bedrooms & 3.5 luxurious bathrooms, including a charming Jack & Jill bathroom, with a split level floor plan. Step into a contemporary haven with an updated kitchen that will inspire your inner chef, featuring modern appliances and sleek countertops. The allure continues with tile floors that seamlessly flow through the home, providing both elegance and easy maintenance. The new roof and HVAC unit are an added bonus! Picture yourself entertaining on your brand-new deck, overlooking a sparkling pool that beckons you to unwind and enjoy the Arizona sunshine. This outdoor oasis is perfect for creating lasting memories with family and friends. Convenience meets excellence as this home is within walking distance to the acclaimed Desert Vista High School, ensuring an exceptional education for your family. Nestled in a great location, you'll enjoy easy access to local amenities, parks, and shopping, making it the ideal place to call home.
Don't miss the opportunity to own this impeccable residence where comfort, style, and practicality converge. Your new chapter awaits in this Ahwatukee gem -see this gem today and make this house your home!
Home Details
Home Type
- Single Family
Est. Annual Taxes
- $2,544
Year Built
- Built in 1987
Lot Details
- 5,001 Sq Ft Lot
- Desert faces the front of the property
- Block Wall Fence
- Grass Covered Lot
HOA Fees
- $35 Monthly HOA Fees
Parking
- 2 Car Garage
- Garage Door Opener
Home Design
- Contemporary Architecture
- Roof Updated in 2021
- Wood Frame Construction
- Tile Roof
- Stucco
Interior Spaces
- 2,340 Sq Ft Home
- 2-Story Property
- Vaulted Ceiling
- Ceiling Fan
- Solar Screens
- Living Room with Fireplace
- Eat-In Kitchen
Flooring
- Tile
- Vinyl
Bedrooms and Bathrooms
- 4 Bedrooms
- Primary Bedroom on Main
- 3.5 Bathrooms
- Dual Vanity Sinks in Primary Bathroom
Pool
- Play Pool
- Fence Around Pool
Outdoor Features
- Balcony
- Covered patio or porch
Schools
- Kyrene De La Estrella Elementary School
- Kyrene Akimel A Middle School
- Desert Vista High School
Utilities
- Cooling System Updated in 2021
- Refrigerated Cooling System
- Heating Available
- High Speed Internet
Listing and Financial Details
- Tax Lot 3
- Assessor Parcel Number 301-70-112
Community Details
Overview
- Association fees include ground maintenance
- Aam Association, Phone Number (602) 957-9191
- Built by Bowen
- Cays Pavilion Subdivision
- Community Lake
Recreation
- Community Playground
- Bike Trail
Ownership History
Purchase Details
Purchase Details
Home Financials for this Owner
Home Financials are based on the most recent Mortgage that was taken out on this home.Purchase Details
Home Financials for this Owner
Home Financials are based on the most recent Mortgage that was taken out on this home.Purchase Details
Home Financials for this Owner
Home Financials are based on the most recent Mortgage that was taken out on this home.Purchase Details
Home Financials for this Owner
Home Financials are based on the most recent Mortgage that was taken out on this home.Purchase Details
Home Financials for this Owner
Home Financials are based on the most recent Mortgage that was taken out on this home.Similar Homes in the area
Home Values in the Area
Average Home Value in this Area
Purchase History
| Date | Type | Sale Price | Title Company |
|---|---|---|---|
| Deed | -- | None Listed On Document | |
| Warranty Deed | $525,000 | Navi Title Agency | |
| Warranty Deed | $190,000 | American Title Service Agenc | |
| Warranty Deed | $303,900 | Capital Title Agency Inc | |
| Warranty Deed | $229,000 | First American Title Ins Co | |
| Warranty Deed | $189,900 | Security Title Agency |
Mortgage History
| Date | Status | Loan Amount | Loan Type |
|---|---|---|---|
| Previous Owner | $472,500 | New Conventional | |
| Previous Owner | $242,000 | New Conventional | |
| Previous Owner | $30,000 | Credit Line Revolving | |
| Previous Owner | $186,558 | FHA | |
| Previous Owner | $303,244 | FHA | |
| Previous Owner | $300,678 | FHA | |
| Previous Owner | $30,000 | Credit Line Revolving | |
| Previous Owner | $183,200 | New Conventional | |
| Previous Owner | $160,000 | Unknown | |
| Previous Owner | $43,000 | Unknown | |
| Previous Owner | $180,400 | New Conventional | |
| Closed | $45,800 | No Value Available |
Property History
| Date | Event | Price | Change | Sq Ft Price |
|---|---|---|---|---|
| 09/11/2024 09/11/24 | Sold | $525,000 | 0.0% | $224 / Sq Ft |
| 08/16/2024 08/16/24 | Pending | -- | -- | -- |
| 06/25/2024 06/25/24 | Price Changed | $525,000 | -2.8% | $224 / Sq Ft |
| 06/19/2024 06/19/24 | Price Changed | $540,000 | -1.6% | $231 / Sq Ft |
| 06/03/2024 06/03/24 | Price Changed | $549,000 | -1.1% | $235 / Sq Ft |
| 06/01/2024 06/01/24 | For Sale | $555,000 | +5.7% | $237 / Sq Ft |
| 06/01/2024 06/01/24 | Off Market | $525,000 | -- | -- |
| 05/08/2024 05/08/24 | Price Changed | $555,000 | -1.2% | $237 / Sq Ft |
| 04/02/2024 04/02/24 | Price Changed | $562,000 | -1.4% | $240 / Sq Ft |
| 02/26/2024 02/26/24 | Price Changed | $570,000 | -0.9% | $244 / Sq Ft |
| 02/09/2024 02/09/24 | For Sale | $575,000 | +9.5% | $246 / Sq Ft |
| 01/19/2024 01/19/24 | Off Market | $525,000 | -- | -- |
| 01/05/2024 01/05/24 | For Sale | $575,000 | +202.6% | $246 / Sq Ft |
| 09/12/2012 09/12/12 | Sold | $190,000 | +15.1% | $81 / Sq Ft |
| 04/15/2012 04/15/12 | Pending | -- | -- | -- |
| 04/15/2012 04/15/12 | For Sale | $165,100 | -13.1% | $71 / Sq Ft |
| 04/11/2012 04/11/12 | Off Market | $190,000 | -- | -- |
| 04/06/2012 04/06/12 | Price Changed | $165,100 | +0.1% | $71 / Sq Ft |
| 03/08/2012 03/08/12 | For Sale | $165,000 | -- | $71 / Sq Ft |
Tax History Compared to Growth
Tax History
| Year | Tax Paid | Tax Assessment Tax Assessment Total Assessment is a certain percentage of the fair market value that is determined by local assessors to be the total taxable value of land and additions on the property. | Land | Improvement |
|---|---|---|---|---|
| 2025 | $2,600 | $29,820 | -- | -- |
| 2024 | $2,544 | $28,400 | -- | -- |
| 2023 | $2,544 | $39,350 | $7,870 | $31,480 |
| 2022 | $2,423 | $30,200 | $6,040 | $24,160 |
| 2021 | $2,528 | $27,320 | $5,460 | $21,860 |
| 2020 | $2,464 | $25,510 | $5,100 | $20,410 |
| 2019 | $2,386 | $24,010 | $4,800 | $19,210 |
| 2018 | $2,304 | $23,320 | $4,660 | $18,660 |
| 2017 | $2,199 | $23,110 | $4,620 | $18,490 |
| 2016 | $2,229 | $22,620 | $4,520 | $18,100 |
| 2015 | $1,995 | $19,560 | $3,910 | $15,650 |
Agents Affiliated with this Home
-
Annette Holmes

Seller's Agent in 2024
Annette Holmes
SERHANT.
(602) 625-5519
33 in this area
163 Total Sales
-
Marshal Nathe

Buyer's Agent in 2024
Marshal Nathe
eXp Realty
(480) 665-9430
5 in this area
269 Total Sales
-
Eloisa Clay Temple

Buyer Co-Listing Agent in 2024
Eloisa Clay Temple
eXp Realty
(480) 570-6846
1 in this area
16 Total Sales
-
Scott Porambo

Seller's Agent in 2012
Scott Porambo
Prime House LLC
(602) 980-3446
1 in this area
96 Total Sales
-
S
Seller Co-Listing Agent in 2012
Shelby Brown
Caliber Realty Group, LLC
Map
Source: Arizona Regional Multiple Listing Service (ARMLS)
MLS Number: 6646091
APN: 301-70-112
- 16805 S 29th Place
- 16646 S 28th St
- 17009 S 30th Way
- 2809 E Frye Rd
- 16622 S 32nd Place
- 3132 E Wildwood Dr
- 3234 E Briarwood Terrace
- 2456 E Glenhaven Dr Unit 5
- 16023 S 30th Place Unit 44/45B
- 16823 S 24th Place
- 3247 E Silverwood Dr
- 2552 E Silverwood Dr
- 3302 E Hiddenview Dr
- 15809 S 31st St Unit 45A
- 3001 E Amber Ridge Way
- 3105 E Amber Ridge Way
- 3406 E Wildwood Dr
- 3122 E Windmere Dr
- 15846 S 33rd Place
- 2633 E Amber Ridge Way
