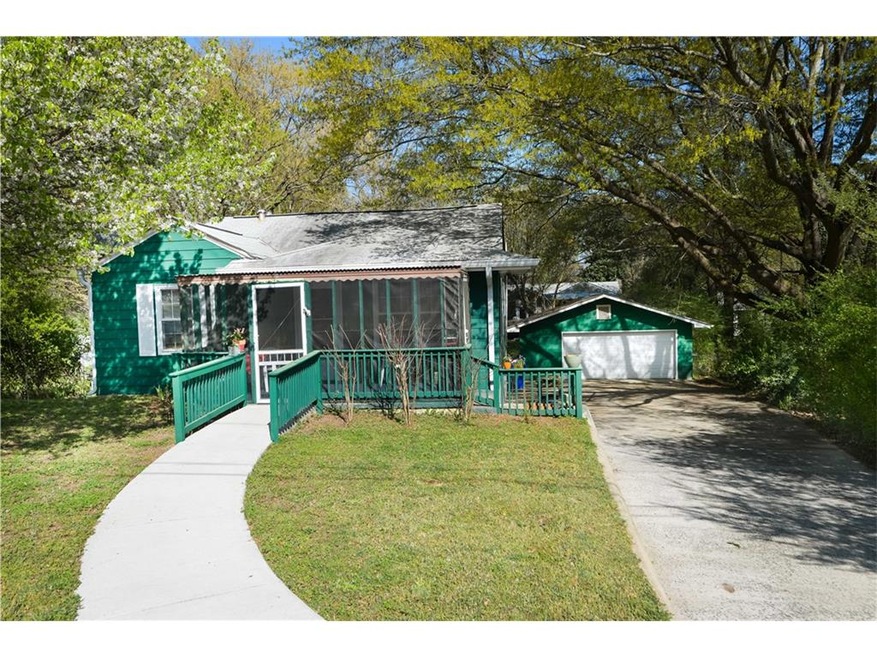1681 Pitner Dr SE Marietta, GA 30060
Highlights
- Private Lot
- 2 Car Detached Garage
- Screened Porch
- Sun or Florida Room
- White Kitchen Cabinets
- Laundry Room
About This Home
As of March 2021Great home for the money! This home had extensive renovations done in 2009 including roof, HVAC, insulation, wiring, water heater and fixtures. Very large living room for this age home. Kitchen has enough room for table and chairs. Bonus room for third bedroom or office or storage. Screened front porch is great for extra living space. Large, level, fenced back yard. New steel door on oversized garage. Home also has basement. Close to Marietta Square. Cobb taxes only.
Home Details
Home Type
- Single Family
Est. Annual Taxes
- $214
Year Built
- Built in 1952
Lot Details
- 0.25 Acre Lot
- Lot Dimensions are 150x75
- Fenced
- Private Lot
- Level Lot
Parking
- 2 Car Detached Garage
Home Design
- Bungalow
- Composition Roof
- Aluminum Siding
Interior Spaces
- 1,066 Sq Ft Home
- 1-Story Property
- Sun or Florida Room
- Screened Porch
- Laundry Room
Kitchen
- Dishwasher
- Laminate Countertops
- White Kitchen Cabinets
Bedrooms and Bathrooms
- 2 Main Level Bedrooms
- Split Bedroom Floorplan
- 1 Full Bathroom
Unfinished Basement
- Basement Fills Entire Space Under The House
- Exterior Basement Entry
Eco-Friendly Details
- Energy-Efficient Insulation
- Energy-Efficient Thermostat
Schools
- Fair Oaks Elementary School
- Griffin Middle School
- Osborne High School
Utilities
- Forced Air Heating and Cooling System
- Heating System Uses Natural Gas
Community Details
- Eg Turner Subdivision
Listing and Financial Details
- Assessor Parcel Number 17022600270
Ownership History
Purchase Details
Home Financials for this Owner
Home Financials are based on the most recent Mortgage that was taken out on this home.Purchase Details
Home Financials for this Owner
Home Financials are based on the most recent Mortgage that was taken out on this home.Purchase Details
Purchase Details
Purchase Details
Purchase Details
Purchase Details
Home Financials for this Owner
Home Financials are based on the most recent Mortgage that was taken out on this home.Map
Home Values in the Area
Average Home Value in this Area
Purchase History
| Date | Type | Sale Price | Title Company |
|---|---|---|---|
| Limited Warranty Deed | $173,000 | None Available | |
| Warranty Deed | $95,000 | -- | |
| Warranty Deed | -- | -- | |
| Deed | $26,500 | -- | |
| Quit Claim Deed | -- | -- | |
| Deed | -- | -- | |
| Foreclosure Deed | $111,164 | -- | |
| Deed | $108,800 | -- |
Mortgage History
| Date | Status | Loan Amount | Loan Type |
|---|---|---|---|
| Open | $164,350 | New Conventional | |
| Previous Owner | $88,000 | FHA | |
| Previous Owner | $18,200 | Stand Alone Second | |
| Previous Owner | $107,900 | FHA |
Property History
| Date | Event | Price | Change | Sq Ft Price |
|---|---|---|---|---|
| 03/18/2021 03/18/21 | Sold | $173,000 | -13.5% | $162 / Sq Ft |
| 02/03/2021 02/03/21 | Pending | -- | -- | -- |
| 01/18/2021 01/18/21 | For Sale | $200,000 | +110.5% | $188 / Sq Ft |
| 05/13/2016 05/13/16 | Sold | $95,000 | 0.0% | $89 / Sq Ft |
| 04/08/2016 04/08/16 | Pending | -- | -- | -- |
| 03/30/2016 03/30/16 | For Sale | $95,000 | -- | $89 / Sq Ft |
Tax History
| Year | Tax Paid | Tax Assessment Tax Assessment Total Assessment is a certain percentage of the fair market value that is determined by local assessors to be the total taxable value of land and additions on the property. | Land | Improvement |
|---|---|---|---|---|
| 2024 | $2,688 | $89,164 | $47,400 | $41,764 |
| 2023 | $2,454 | $81,392 | $42,660 | $38,732 |
| 2022 | $2,100 | $69,200 | $31,080 | $38,120 |
| 2021 | $1,208 | $56,892 | $28,440 | $28,452 |
| 2020 | $1,001 | $47,412 | $18,960 | $28,452 |
| 2019 | $1,001 | $47,412 | $18,960 | $28,452 |
| 2018 | $783 | $37,488 | $11,060 | $26,428 |
| 2017 | $757 | $37,488 | $11,060 | $26,428 |
| 2016 | $196 | $27,952 | $9,480 | $18,472 |
| 2015 | $214 | $28,452 | $11,060 | $17,392 |
| 2014 | $218 | $28,452 | $0 | $0 |
Source: First Multiple Listing Service (FMLS)
MLS Number: 5664687
APN: 17-0226-0-027-0
- 1723 Ritcherson St SE
- 150 Burke St SE
- 1840 Judy Cir SE
- 1819 Waldrep Cir SE
- 329 Cranfill Rd SE
- 121 Dunleith Pkwy SW
- 381 Warner St SE
- 278 Privette Rd SW
- 428 Tibbetts St SE
- 2041 Olive Springs Rd SE
- 419 McInnes Cir
- 401 Windstream Dr SW
- 2055 Summer View Place SW
- 1211 Grampian Pass Unit 15
- 2172 Wakita Dr SE
- 209 Clay Dr SE Unit H1-10
- 339 Red Oak Run SW

