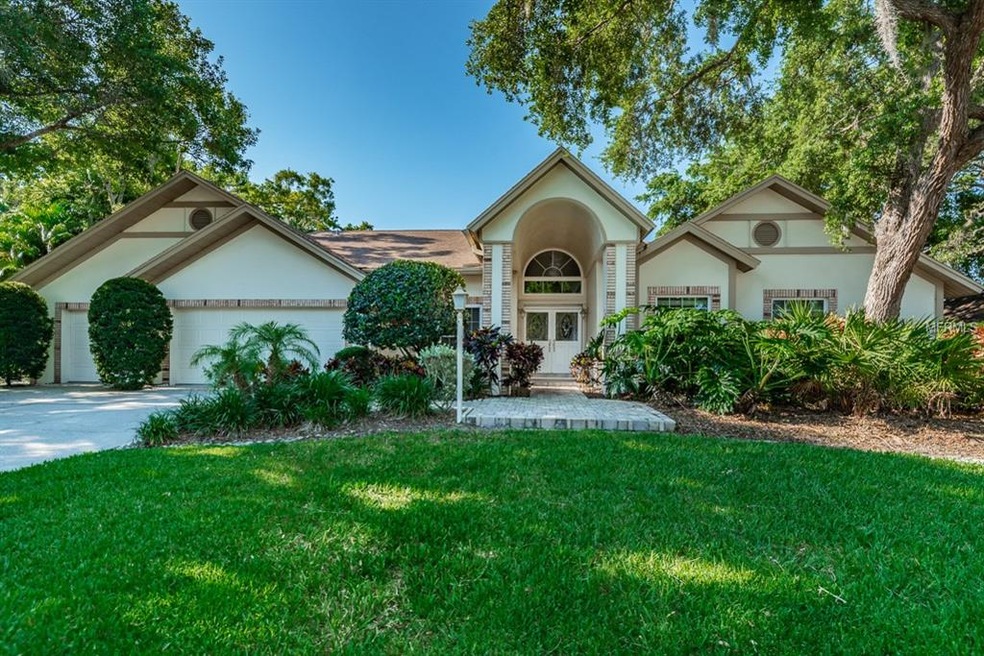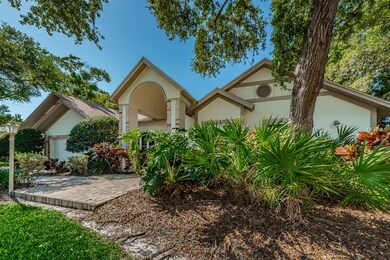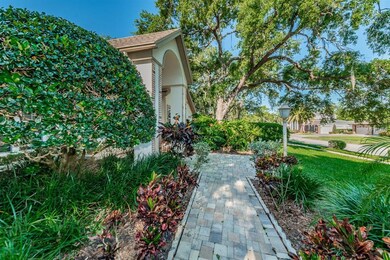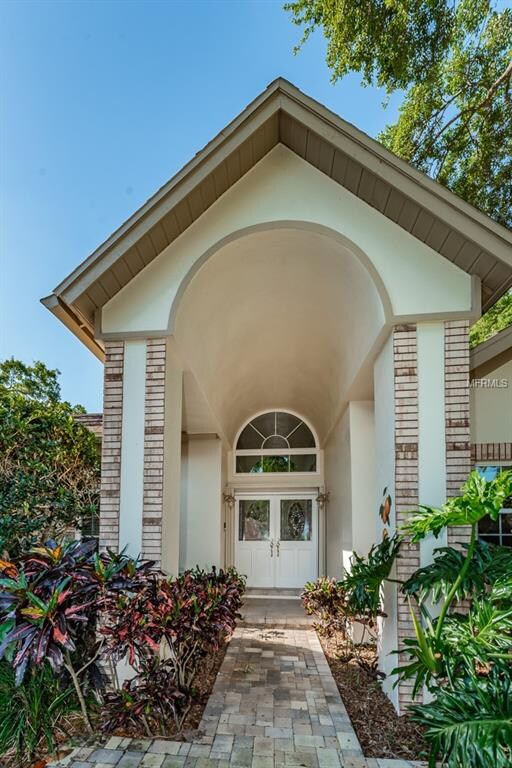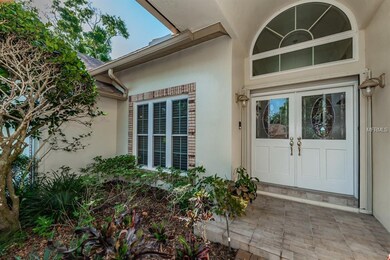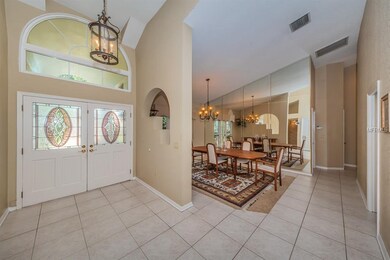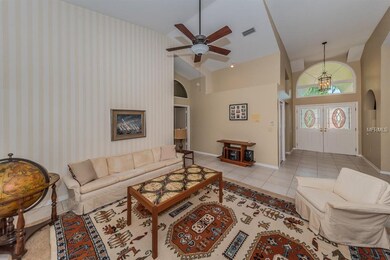
1681 Sparkling Ct Dunedin, FL 34698
Fairway Estate NeighborhoodHighlights
- Oak Trees
- Custom Home
- Open Floorplan
- Screened Pool
- 0.42 Acre Lot
- Family Room with Fireplace
About This Home
As of April 2025Welcome to this beautiful Dunedin pool home boasting 4 Bedrooms/3 Baths and a study. Manicured grounds and a commanding curb appeal!! An elegant double door entry leads you to a spacious living room and dining room with views of the outdoors and the pool area. Towering ceilings, split plan, a huge gourmet kit overlooking a spacious family room with a cozy wood burning fireplace and a wet bar for the ultimate family gatherings. The master bedroom is spacious and comes with a large walk in and a massive retreat with his and hers sinks, a jacuzzi tub and a separate shower. The outdoors offer the ultimate privacy with a large pool deck, a private yard with exotic landscaping and much more. Hurricane shutters and impact windows throughout the home too. Freshly painted exterior! Home warranty for buyer at closing. Minutes to downtown Dunedin, the Pinellas trail, the beach, shopping, dining and much more.
Last Agent to Sell the Property
COLDWELL BANKER REALTY License #681004 Listed on: 04/23/2019

Home Details
Home Type
- Single Family
Est. Annual Taxes
- $6,524
Year Built
- Built in 1987
Lot Details
- 0.42 Acre Lot
- Lot Dimensions are 111x167
- Street terminates at a dead end
- North Facing Home
- Dog Run
- Fenced
- Mature Landscaping
- Oversized Lot
- Oak Trees
HOA Fees
- $50 Monthly HOA Fees
Parking
- 3 Car Attached Garage
- Split Garage
- Driveway
Home Design
- Custom Home
- Brick Exterior Construction
- Slab Foundation
- Shingle Roof
- Block Exterior
- Stucco
Interior Spaces
- 3,154 Sq Ft Home
- Open Floorplan
- Wet Bar
- Built-In Features
- Cathedral Ceiling
- Ceiling Fan
- Skylights
- Wood Burning Fireplace
- Insulated Windows
- Shades
- Shutters
- Blinds
- Rods
- French Doors
- Family Room with Fireplace
- Family Room Off Kitchen
- Separate Formal Living Room
- Breakfast Room
- Formal Dining Room
- Den
- Inside Utility
Kitchen
- Range with Range Hood
- Microwave
- Dishwasher
- Disposal
Flooring
- Carpet
- Ceramic Tile
Bedrooms and Bathrooms
- 4 Bedrooms
- Split Bedroom Floorplan
- Walk-In Closet
- 3 Full Bathrooms
Laundry
- Laundry Room
- Dryer
- Washer
Home Security
- Security Lights
- Hurricane or Storm Shutters
- Fire and Smoke Detector
Eco-Friendly Details
- Reclaimed Water Irrigation System
- Gray Water System
Pool
- Screened Pool
- In Ground Pool
- In Ground Spa
- Fence Around Pool
Outdoor Features
- Enclosed patio or porch
- Exterior Lighting
- Rain Gutters
Location
- City Lot
Schools
- San Jose Elementary School
- Palm Harbor Middle School
- Dunedin High School
Utilities
- Central Heating and Cooling System
- Electric Water Heater
- High Speed Internet
- Cable TV Available
Community Details
- Association fees include escrow reserves fund
- Mark Gasparino Association, Phone Number (855) 713-1088
- Waterford West Subdivision
- The community has rules related to deed restrictions
Listing and Financial Details
- Homestead Exemption
- Visit Down Payment Resource Website
- Legal Lot and Block 2 / 01
- Assessor Parcel Number 13-28-15-95079-000-0020
Ownership History
Purchase Details
Home Financials for this Owner
Home Financials are based on the most recent Mortgage that was taken out on this home.Purchase Details
Home Financials for this Owner
Home Financials are based on the most recent Mortgage that was taken out on this home.Purchase Details
Purchase Details
Home Financials for this Owner
Home Financials are based on the most recent Mortgage that was taken out on this home.Purchase Details
Home Financials for this Owner
Home Financials are based on the most recent Mortgage that was taken out on this home.Similar Homes in the area
Home Values in the Area
Average Home Value in this Area
Purchase History
| Date | Type | Sale Price | Title Company |
|---|---|---|---|
| Warranty Deed | $1,300,000 | Sunbelt Title | |
| Warranty Deed | $1,300,000 | Sunbelt Title | |
| Warranty Deed | $455,000 | Sunbelt Title Agency | |
| Warranty Deed | $560,000 | Albritton Title Inc | |
| Warranty Deed | $395,000 | Republic Land & Title Inc | |
| Quit Claim Deed | -- | -- |
Mortgage History
| Date | Status | Loan Amount | Loan Type |
|---|---|---|---|
| Previous Owner | $500,000 | Credit Line Revolving | |
| Previous Owner | $270,000 | Credit Line Revolving | |
| Previous Owner | $359,650 | Fannie Mae Freddie Mac | |
| Previous Owner | $316,000 | Purchase Money Mortgage | |
| Previous Owner | $150,000 | No Value Available | |
| Closed | $39,500 | No Value Available |
Property History
| Date | Event | Price | Change | Sq Ft Price |
|---|---|---|---|---|
| 04/30/2025 04/30/25 | Sold | $1,300,000 | -1.9% | $412 / Sq Ft |
| 03/25/2025 03/25/25 | Pending | -- | -- | -- |
| 03/04/2025 03/04/25 | For Sale | $1,325,000 | +191.2% | $420 / Sq Ft |
| 05/30/2019 05/30/19 | Sold | $455,000 | -13.3% | $144 / Sq Ft |
| 04/23/2019 04/23/19 | Pending | -- | -- | -- |
| 04/23/2019 04/23/19 | For Sale | $525,000 | -- | $166 / Sq Ft |
Tax History Compared to Growth
Tax History
| Year | Tax Paid | Tax Assessment Tax Assessment Total Assessment is a certain percentage of the fair market value that is determined by local assessors to be the total taxable value of land and additions on the property. | Land | Improvement |
|---|---|---|---|---|
| 2024 | $6,524 | $426,210 | -- | -- |
| 2023 | $6,524 | $413,796 | $0 | $0 |
| 2022 | $6,354 | $401,744 | $0 | $0 |
| 2021 | $6,449 | $390,043 | $0 | $0 |
| 2020 | $6,441 | $384,658 | $0 | $0 |
| 2019 | $165 | $125,444 | $0 | $0 |
| 2018 | $0 | $123,105 | $0 | $0 |
| 2017 | $0 | $120,573 | $0 | $0 |
| 2016 | -- | $118,093 | $0 | $0 |
| 2015 | -- | $117,272 | $0 | $0 |
| 2014 | -- | $116,341 | $0 | $0 |
Agents Affiliated with this Home
-
Raymonda Abunassar

Seller's Agent in 2025
Raymonda Abunassar
COLDWELL BANKER REALTY
(727) 504-1560
1 in this area
87 Total Sales
-
Angela Grieco

Buyer's Agent in 2025
Angela Grieco
PREMIER SOTHEBY'S INTL REALTY
(727) 455-7595
1 in this area
54 Total Sales
Map
Source: Stellar MLS
MLS Number: U8043208
APN: 13-28-15-95079-000-0020
- 1800 Salem Ct
- 1695 Cinnamon Ln
- 2050 Nigels Dr
- 2635 Jarvis Cir
- 1599 Mcauliffe Ln
- 2045 Golf View Dr
- 1503 Albemarle Ct
- 1553 Canopy Oaks Blvd
- 1525 Albemarle Ct
- 1655 Canopy Oaks Blvd
- 2011 Water Wheel Ct
- 1486 Loman Ct
- 2748 Resnik Cir E
- 2665 Sequoia Terrace Unit 306
- 2085 Hunters Glen Dr Unit 213
- 2087 Hunters Glen Dr Unit 126
- 1302 Almaria Ct
- 954 Franklin Ct
- 945 Hamilton Ct
- 2670 Sequoia Terrace Unit 1406
