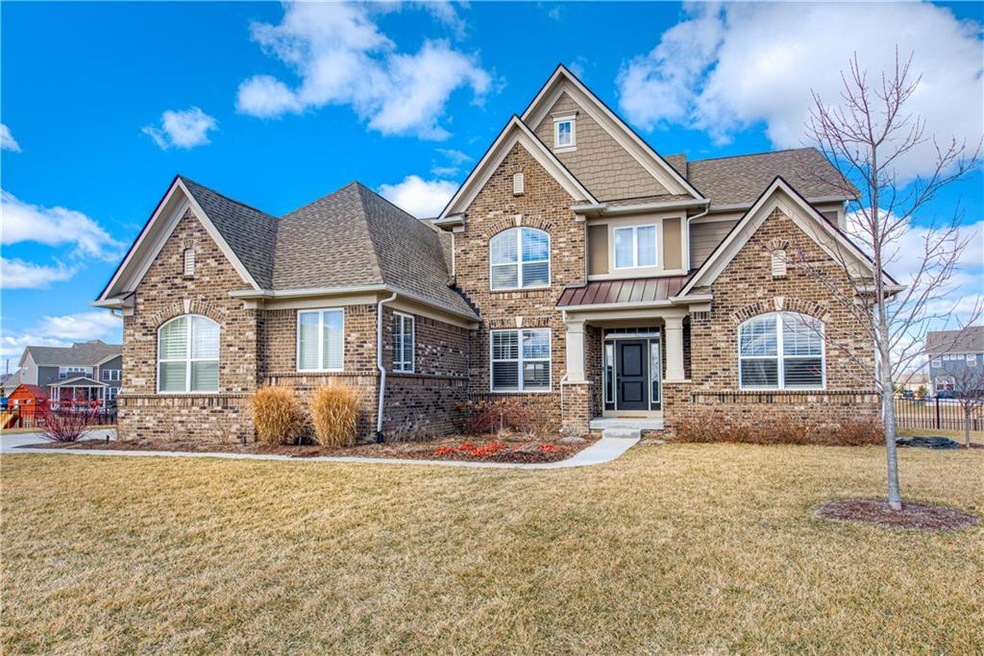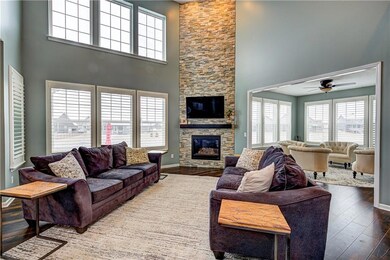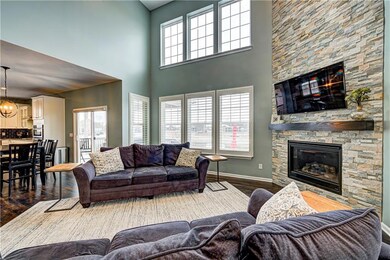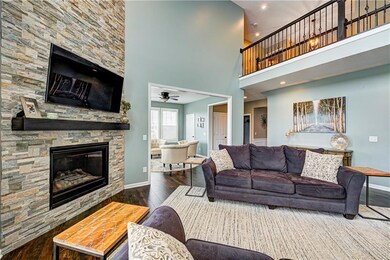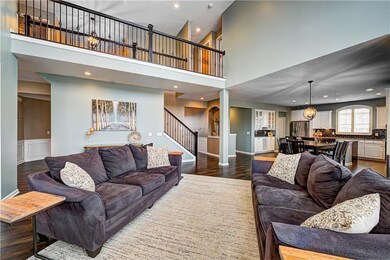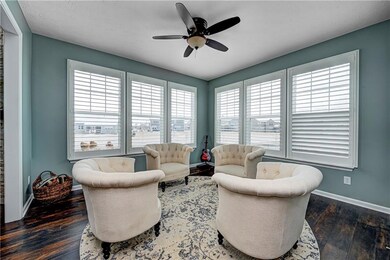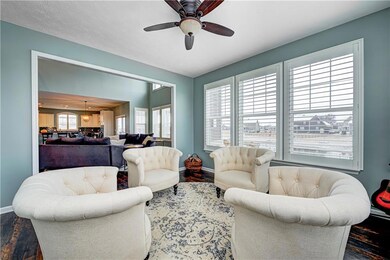
16810 Cabrillio Ct Westfield, IN 46074
Estimated Value: $740,000 - $861,000
Highlights
- Home fronts a pond
- Traditional Architecture
- Cul-De-Sac
- Oak Trace Elementary School Rated A
- Wood Flooring
- 3 Car Attached Garage
About This Home
As of April 2022Welcome home to this stunning 5 bed, 4.5 bath house in desirable Springmill Park. This home is loaded w/ upgrades & custom features. The 2 story great room showcases the beautiful 2 story stone fireplace, & an open floor plan with views of the kitchen & sunroom. The large eat-in kitchen boasts granite counter tops, SS appliances, under cabinet lighting, walk-in pantry & large island. Off of the kitchen is the home planning center & mudroom. The Spacious Master Suite has a trey ceiling, dual vanities, full shower & tub, & lg. walk-in closet w/ custom closet storage. In the basement there is a large family room w/ custom built wet bar w/ fridge, an office, workout room/5th bedroom, and bonus rm. Too many great features to list!
Last Agent to Sell the Property
Carpenter, REALTORS® License #RB14052370 Listed on: 03/14/2022

Last Buyer's Agent
Laurel Brown
Keller Williams Indpls Metro N
Home Details
Home Type
- Single Family
Est. Annual Taxes
- $5,930
Year Built
- Built in 2017
Lot Details
- 0.44 Acre Lot
- Home fronts a pond
- Cul-De-Sac
- Landscaped with Trees
HOA Fees
- $71 Monthly HOA Fees
Parking
- 3 Car Attached Garage
- Side or Rear Entrance to Parking
- Garage Door Opener
Home Design
- Traditional Architecture
- Brick Exterior Construction
- Cement Siding
- Concrete Perimeter Foundation
Interior Spaces
- 2-Story Property
- Wet Bar
- Woodwork
- Tray Ceiling
- Gas Log Fireplace
- Window Screens
- Entrance Foyer
- Great Room with Fireplace
- Fire and Smoke Detector
- Laundry on upper level
Kitchen
- Eat-In Kitchen
- Oven
- Gas Cooktop
- Range Hood
- Microwave
- Dishwasher
- Kitchen Island
- Disposal
Flooring
- Wood
- Carpet
Bedrooms and Bathrooms
- 5 Bedrooms
- Walk-In Closet
Finished Basement
- Basement Fills Entire Space Under The House
- 9 Foot Basement Ceiling Height
- Sump Pump
- Basement Window Egress
Outdoor Features
- Screened Patio
- Fire Pit
- Outdoor Gas Grill
Schools
- Westfield High School
Utilities
- Forced Air Heating System
- Heating System Uses Gas
- Gas Water Heater
Community Details
- Association fees include home owners, insurance, maintenance, management
- Association Phone (317) 541-0000
- Springmill Park Subdivision
- Property managed by Omni Management
Listing and Financial Details
- Legal Lot and Block 57 / 1
- Assessor Parcel Number 290902052042000015
Ownership History
Purchase Details
Home Financials for this Owner
Home Financials are based on the most recent Mortgage that was taken out on this home.Purchase Details
Home Financials for this Owner
Home Financials are based on the most recent Mortgage that was taken out on this home.Purchase Details
Home Financials for this Owner
Home Financials are based on the most recent Mortgage that was taken out on this home.Purchase Details
Similar Homes in the area
Home Values in the Area
Average Home Value in this Area
Purchase History
| Date | Buyer | Sale Price | Title Company |
|---|---|---|---|
| Mast Jay | -- | Hall Render Killian Heath & Ly | |
| Mast Jay | -- | Hall Render Killian Heath & Ly | |
| Ash Tim B | -- | None Available | |
| Calatlantic Homes Of Indiana Inc | -- | None Available |
Mortgage History
| Date | Status | Borrower | Loan Amount |
|---|---|---|---|
| Open | Mast Jay | $644,000 | |
| Closed | Mast Jay | $644,000 | |
| Previous Owner | Ash Timothy B | $394,000 | |
| Previous Owner | Ash Timothy B | $394,000 | |
| Previous Owner | Ash Tim B | $424,100 |
Property History
| Date | Event | Price | Change | Sq Ft Price |
|---|---|---|---|---|
| 04/22/2022 04/22/22 | Sold | $805,000 | +11.0% | $224 / Sq Ft |
| 03/21/2022 03/21/22 | Pending | -- | -- | -- |
| 03/18/2022 03/18/22 | For Sale | $725,000 | -9.9% | $202 / Sq Ft |
| 03/14/2022 03/14/22 | Off Market | $805,000 | -- | -- |
| 03/14/2022 03/14/22 | For Sale | $725,000 | +31.3% | $202 / Sq Ft |
| 05/18/2017 05/18/17 | Sold | $552,100 | 0.0% | $155 / Sq Ft |
| 05/18/2017 05/18/17 | Pending | -- | -- | -- |
| 05/18/2017 05/18/17 | For Sale | $552,100 | -- | $155 / Sq Ft |
Tax History Compared to Growth
Tax History
| Year | Tax Paid | Tax Assessment Tax Assessment Total Assessment is a certain percentage of the fair market value that is determined by local assessors to be the total taxable value of land and additions on the property. | Land | Improvement |
|---|---|---|---|---|
| 2024 | $7,774 | $707,200 | $97,500 | $609,700 |
| 2023 | $7,809 | $679,100 | $97,500 | $581,600 |
| 2022 | $7,276 | $619,900 | $97,500 | $522,400 |
| 2021 | $6,125 | $506,100 | $97,500 | $408,600 |
| 2020 | $5,931 | $486,200 | $97,500 | $388,700 |
| 2019 | $5,930 | $486,200 | $97,500 | $388,700 |
| 2018 | $5,934 | $486,200 | $97,500 | $388,700 |
| 2017 | $899 | $97,500 | $97,500 | $0 |
| 2016 | $52 | $600 | $600 | $0 |
Agents Affiliated with this Home
-
Emily Humphrey

Seller's Agent in 2022
Emily Humphrey
Carpenter, REALTORS®
(317) 371-3098
12 in this area
150 Total Sales
-
Laurel Brown
L
Buyer's Agent in 2022
Laurel Brown
Keller Williams Indpls Metro N
1 in this area
27 Total Sales
-
Non-BLC Member
N
Seller's Agent in 2017
Non-BLC Member
MIBOR REALTOR® Association
(317) 956-1912
Map
Source: MIBOR Broker Listing Cooperative®
MLS Number: 21841985
APN: 29-09-02-052-042.000-015
- 19997 Old Dock Rd
- 20027 Old Dock Dr
- 16579 Lakeville Crossing
- 16924 Maple Springs Way
- 548 Gosford Ct
- 515 Lynton Way
- 73 Spring Lake Dr
- 755 Canberra Blvd
- 17305 Spring Mill Rd
- 17302 Graley Place
- 17303 Lillian St
- 258 Coatsville Dr
- 127 Coatsville Dr
- 561 Farnham Dr
- 17309 Graley Place
- 16247 Countryside Blvd
- 174 Straughn Ln
- 170 Straughn Ln
- 2 E Quail Wood Ln
- 0 Oak Rd Unit MBR22034122
- 16810 Cabrillio Ct
- 8612 Walsh Way
- 16784 Cabrillio Ct
- 16785 Cabrillio Ct
- 16759 Cabrillio Ct
- 16758 Cabrillio Ct
- 223 Genesis Dr
- 267 Genesis Dr
- 16807 Oxbow Dr
- 179 Genesis Dr
- 16783 Oxbow Dr
- 311 Genesis Dr
- 16734 Cabrillio Ct
- 16831 Oxbow Dr
- 132 Zenith Dr
- 16757 Oxbow Dr
- 16899 Oxbow Dr
- 220 Zenith Dr
- 16802 Onward Dr
- 16824 Onward Dr
