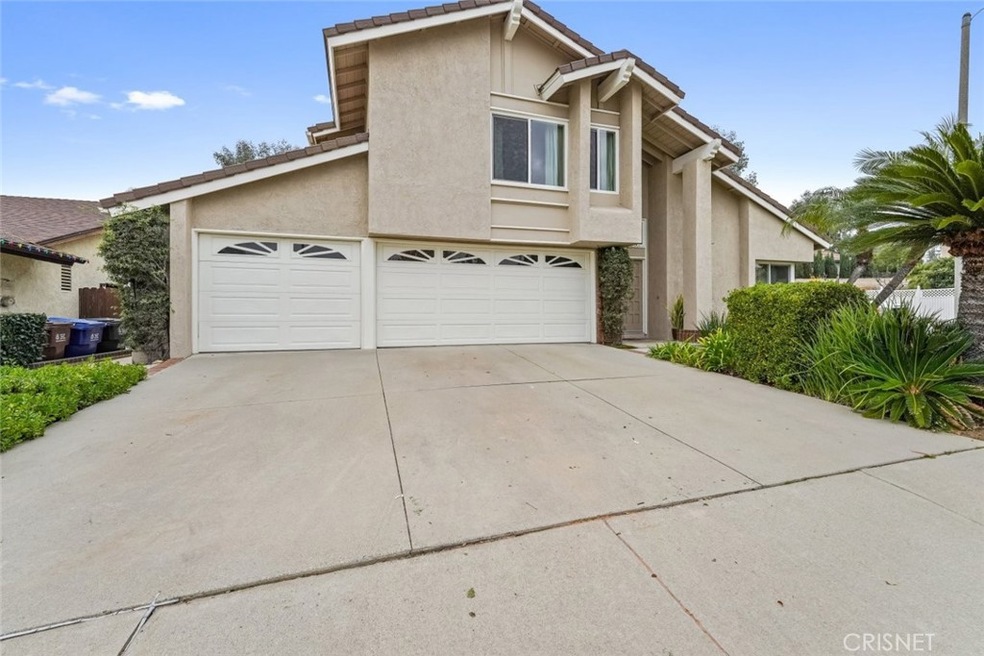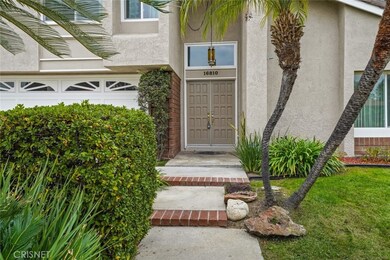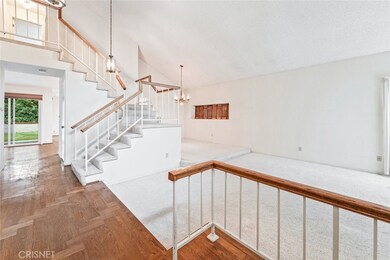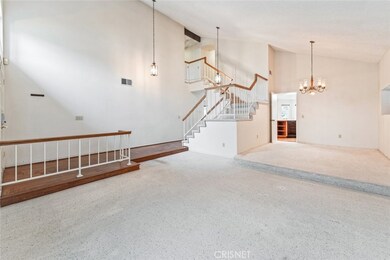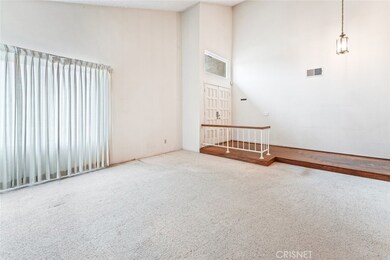
16810 Royal View Rd Hacienda Heights, CA 91745
Estimated Value: $1,246,000 - $1,341,000
Highlights
- Peek-A-Boo Views
- Wood Flooring
- High Ceiling
- Mesa Robles School Rated A
- Corner Lot
- Lawn
About This Home
As of January 2022In the deep hillside suburbs of Hacienda Heights, just minutes away from large shopping centers with malls, supermarkets, and fitness centers, sits a 2,777 sqft, 5-bedroom, 3.5-bathroom, single family home, patiently waiting for the next lucky buyer to bring their 21st century spark and make their mark. Located on a corner lot with a neatly manicured lawn, a paved walkway with steps leads to the front of the home and upon entry through the double doors, you are greeted with high vaulted ceilings, and a combination of carpet and wood flooring. At the right of entry is a step-down living room with carpet flooring throughout and a smooth transition into the dining room. Quick and easy access to the kitchen which has wood flooring, a very large center island, and a breakfast nook area. The kitchen features tons of countertop space for kitchen décor, wood tone cabinets for convenient storage and built-in appliances. Further ahead is a fireplace, that coupled with the carpet flooring in the family room, makes the space a cozy venue for a casual hang out. Access to the patio, complete with a covered patio and a whole grassy area large enough to set up a swing set, a gazebo or BBQ/bar area. A set of stairs that lead to the second-floor hallway and to 5 bedrooms, all of which have carpet flooring and built-in closets, and one of which is the primary bedroom with an en suit bathroom. Home includes an individual laundry room with a washer/dryer hookup and direct access to an attached 3 car garage.
Last Agent to Sell the Property
John Maseredjian
JohnHart Real Estate License #01874369 Listed on: 12/27/2021
Home Details
Home Type
- Single Family
Est. Annual Taxes
- $13,886
Year Built
- Built in 1977
Lot Details
- 5,327 Sq Ft Lot
- Landscaped
- Corner Lot
- Lawn
- Back and Front Yard
- Property is zoned LCRPD60006U*
Parking
- 3 Car Attached Garage
- Parking Available
Property Views
- Peek-A-Boo
- Mountain
Interior Spaces
- 2,777 Sq Ft Home
- 2-Story Property
- High Ceiling
- Family Room with Fireplace
- Living Room
- Laundry Room
Kitchen
- Breakfast Area or Nook
- Eat-In Kitchen
- Gas Oven
- Gas Cooktop
- Microwave
- Dishwasher
- Kitchen Island
Flooring
- Wood
- Carpet
- Tile
Bedrooms and Bathrooms
- 5 Bedrooms
- Walk-In Closet
Outdoor Features
- Covered patio or porch
- Exterior Lighting
Utilities
- Central Air
- Heating System Uses Natural Gas
Community Details
- No Home Owners Association
Listing and Financial Details
- Tax Lot 37
- Tax Tract Number 32137
- Assessor Parcel Number 8295003008
- $640 per year additional tax assessments
Ownership History
Purchase Details
Home Financials for this Owner
Home Financials are based on the most recent Mortgage that was taken out on this home.Purchase Details
Home Financials for this Owner
Home Financials are based on the most recent Mortgage that was taken out on this home.Purchase Details
Home Financials for this Owner
Home Financials are based on the most recent Mortgage that was taken out on this home.Similar Homes in Hacienda Heights, CA
Home Values in the Area
Average Home Value in this Area
Purchase History
| Date | Buyer | Sale Price | Title Company |
|---|---|---|---|
| Wu Kester Anderson | $1,100,500 | None Listed On Document | |
| Zillow Homes Property Trust | $1,014,500 | Zillow Closing Services Llc | |
| Highland Steven D | -- | None Available |
Mortgage History
| Date | Status | Borrower | Loan Amount |
|---|---|---|---|
| Open | Wu Kester Anderson | $990,450 | |
| Closed | Wu Kester Anderson | $990,450 | |
| Previous Owner | Highland Steven D | $200,000 | |
| Previous Owner | Highland Steven D | $250,000 | |
| Previous Owner | Highland Steven D | $25,000 |
Property History
| Date | Event | Price | Change | Sq Ft Price |
|---|---|---|---|---|
| 01/31/2022 01/31/22 | Sold | $1,100,500 | +4.5% | $396 / Sq Ft |
| 01/06/2022 01/06/22 | Pending | -- | -- | -- |
| 12/27/2021 12/27/21 | For Sale | $1,053,200 | -- | $379 / Sq Ft |
Tax History Compared to Growth
Tax History
| Year | Tax Paid | Tax Assessment Tax Assessment Total Assessment is a certain percentage of the fair market value that is determined by local assessors to be the total taxable value of land and additions on the property. | Land | Improvement |
|---|---|---|---|---|
| 2024 | $13,886 | $1,144,960 | $606,449 | $538,511 |
| 2023 | $13,531 | $1,122,510 | $594,558 | $527,952 |
| 2022 | $12,150 | $1,014,400 | $619,100 | $395,300 |
| 2021 | $4,971 | $388,190 | $124,398 | $263,792 |
| 2019 | $4,825 | $376,678 | $120,709 | $255,969 |
| 2018 | $4,678 | $369,293 | $118,343 | $250,950 |
| 2016 | $4,315 | $354,955 | $113,749 | $241,206 |
| 2015 | $4,238 | $349,624 | $112,041 | $237,583 |
| 2014 | $4,171 | $342,777 | $109,847 | $232,930 |
Agents Affiliated with this Home
-

Seller's Agent in 2022
John Maseredjian
JohnHart Real Estate
(818) 640-4881
-
Marc Gross

Seller Co-Listing Agent in 2022
Marc Gross
Luxury Collective
(818) 497-7994
3 in this area
158 Total Sales
-
Jessica Sepulveda

Buyer's Agent in 2022
Jessica Sepulveda
Keller Williams Empire Estates
(562) 382-4883
1 in this area
40 Total Sales
Map
Source: California Regional Multiple Listing Service (CRMLS)
MLS Number: SR21267440
APN: 8295-003-008
- 2367 Mountain Brook Dr
- 2363 Birch Log Way
- 16925 Kemerton Place Unit 159
- 17062 Colima Rd Unit 250
- 17056 Colima Rd Unit 221
- 17068 Colima Rd Unit 274
- 16721 Dawn Haven Rd
- 17006 Colima Rd Unit 13
- 17010 Colima Rd Unit 27
- 2015 Nadula Dr
- 1702 Lark Tree Way
- 1633 Summer Lawn Way
- 2075 Country Canyon Rd
- 2071 Country Canyon Rd
- 16420 Elm Haven Dr
- 1616 Orchard Hill Ln
- 2204 Ruiz Place
- 2082 Salto Dr
- 16407 Halliburton Rd
- 16915 Shadymeadow Dr
- 16810 Royal View Rd
- 16814 Royal View Rd
- 2116 Kings View Dr
- 16804 Royal View Rd
- 16820 Royal View Rd
- 2121 Kings View Dr
- 2115 Marblecrest Dr
- 2122 Kings View Dr
- 16809 Royal View Rd
- 16815 Royal View Rd
- 16805 Royal View Rd
- 2125 Kings View Dr
- 2123 Marblecrest Dr
- 2124 Kings View Dr
- 16823 Royal View Rd
- 2070 Clear River Ln
- 2075 Clear River Ln
- 2060 Clear River Ln
- 2106 Marblecrest Dr
- 2129 Marblecrest Dr
