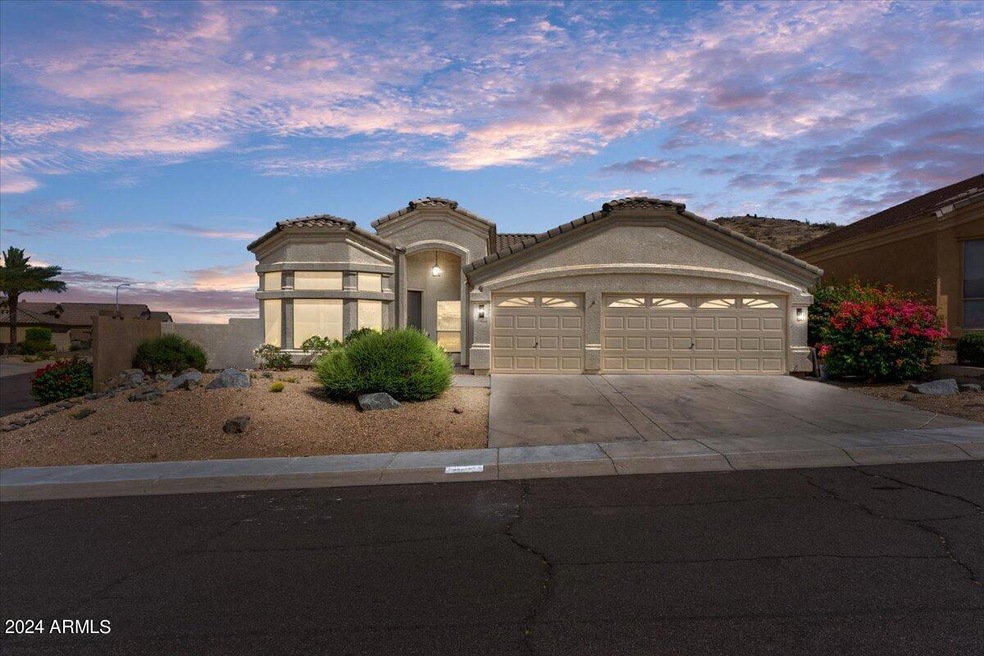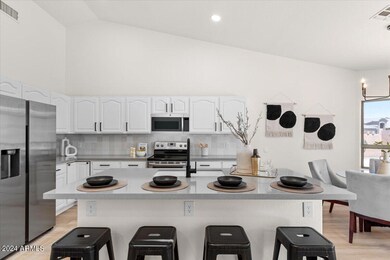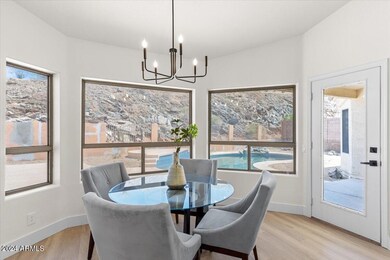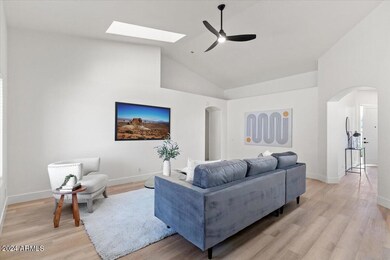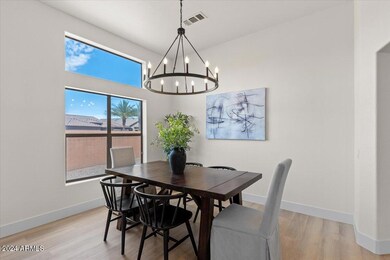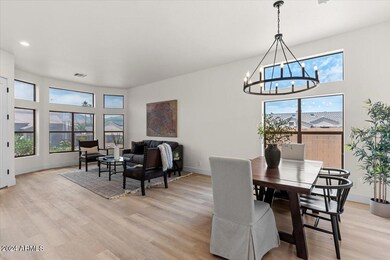
16811 S 12th Way Phoenix, AZ 85048
Ahwatukee NeighborhoodHighlights
- Golf Course Community
- Fitness Center
- Play Pool
- Kyrene de la Sierra Elementary School Rated A
- Transportation Service
- Mountain View
About This Home
As of June 2024Stop looking, you've found it! Step into luxury-- fully renovated home with custom finishes + high end design in one of the most sought after areas! This home was completely transformed. From adding a standing tub in the primary bath to placing unique tile finishes, nothing was missed. All new LVP flooring and high-end tile throughout, as well as fresh interior + exterior paint, fixtures, lighting, newly painted cabinets & vanities, quartz countertops, stainless steel appliances and SO much more. This home is perfect for a growing family or the entertainer-- it has TWO dining area (a breakfast nook + formal dining) as well as TWO separate lounging and entertainment areas. This is a must-see! Please note: shower glass in primary was delayed + will be installed upon delivery!
Last Agent to Sell the Property
HomeSmart License #SA695891000 Listed on: 05/20/2024

Home Details
Home Type
- Single Family
Est. Annual Taxes
- $600
Year Built
- Built in 1996
Lot Details
- 8,692 Sq Ft Lot
- Desert faces the front and back of the property
- Wrought Iron Fence
- Block Wall Fence
- Corner Lot
HOA Fees
- $34 Monthly HOA Fees
Parking
- 3 Car Garage
Home Design
- Wood Frame Construction
- Tile Roof
- Stucco
Interior Spaces
- 2,134 Sq Ft Home
- 1-Story Property
- Vaulted Ceiling
- Ceiling Fan
- Skylights
- Mountain Views
- Washer and Dryer Hookup
Kitchen
- Kitchen Updated in 2024
- Eat-In Kitchen
- Built-In Microwave
- Kitchen Island
Flooring
- Floors Updated in 2024
- Tile
- Vinyl
Bedrooms and Bathrooms
- 4 Bedrooms
- Bathroom Updated in 2024
- 2 Bathrooms
- Dual Vanity Sinks in Primary Bathroom
- Bathtub With Separate Shower Stall
Outdoor Features
- Play Pool
- Covered patio or porch
Schools
- Kyrene De La Estrella Elementary School
Utilities
- Central Air
- Heating Available
- Plumbing System Updated in 2024
- High Speed Internet
- Cable TV Available
Additional Features
- No Interior Steps
- Property is near a bus stop
Listing and Financial Details
- Legal Lot and Block 18 / 1010
- Assessor Parcel Number 300-96-402
Community Details
Overview
- Association fees include ground maintenance
- Mountain Park Ranch Association, Phone Number (866) 473-2573
- Built by PULTE
- Foothills Parcel 6A Subdivision
Amenities
- Transportation Service
Recreation
- Golf Course Community
- Tennis Courts
- Community Playground
- Fitness Center
- Bike Trail
Ownership History
Purchase Details
Home Financials for this Owner
Home Financials are based on the most recent Mortgage that was taken out on this home.Purchase Details
Home Financials for this Owner
Home Financials are based on the most recent Mortgage that was taken out on this home.Purchase Details
Home Financials for this Owner
Home Financials are based on the most recent Mortgage that was taken out on this home.Similar Homes in the area
Home Values in the Area
Average Home Value in this Area
Purchase History
| Date | Type | Sale Price | Title Company |
|---|---|---|---|
| Warranty Deed | $715,000 | Security Title | |
| Warranty Deed | $333,472 | Fidelity National Title Agency | |
| Quit Claim Deed | -- | None Listed On Document | |
| Warranty Deed | $193,810 | Security Title Agency |
Mortgage History
| Date | Status | Loan Amount | Loan Type |
|---|---|---|---|
| Open | $572,000 | New Conventional | |
| Previous Owner | $335,000 | New Conventional | |
| Previous Owner | $0 | Commercial | |
| Previous Owner | $189,000 | New Conventional | |
| Previous Owner | $25,000 | Unknown | |
| Previous Owner | $228,000 | Unknown | |
| Previous Owner | $145,350 | New Conventional |
Property History
| Date | Event | Price | Change | Sq Ft Price |
|---|---|---|---|---|
| 06/06/2024 06/06/24 | Sold | $715,000 | +4.4% | $335 / Sq Ft |
| 05/20/2024 05/20/24 | For Sale | $685,000 | -- | $321 / Sq Ft |
Tax History Compared to Growth
Tax History
| Year | Tax Paid | Tax Assessment Tax Assessment Total Assessment is a certain percentage of the fair market value that is determined by local assessors to be the total taxable value of land and additions on the property. | Land | Improvement |
|---|---|---|---|---|
| 2025 | $3,536 | $40,412 | -- | -- |
| 2024 | $3,455 | $38,488 | -- | -- |
| 2023 | $3,455 | $49,730 | $9,940 | $39,790 |
| 2022 | $3,283 | $38,420 | $7,680 | $30,740 |
| 2021 | $3,425 | $34,780 | $6,950 | $27,830 |
| 2020 | $3,340 | $33,580 | $6,710 | $26,870 |
| 2019 | $3,233 | $31,950 | $6,390 | $25,560 |
| 2018 | $3,123 | $32,170 | $6,430 | $25,740 |
| 2017 | $2,981 | $31,650 | $6,330 | $25,320 |
| 2016 | $3,021 | $30,960 | $6,190 | $24,770 |
| 2015 | $2,704 | $30,560 | $6,110 | $24,450 |
Agents Affiliated with this Home
-
Madeline Koerner

Seller's Agent in 2024
Madeline Koerner
HomeSmart
(480) 768-9333
1 in this area
32 Total Sales
-
Christy Rios

Buyer's Agent in 2024
Christy Rios
Keller Williams Integrity First
(602) 565-4851
5 in this area
160 Total Sales
-
Ciara Rios
C
Buyer Co-Listing Agent in 2024
Ciara Rios
Keller Williams Integrity First
(480) 854-2400
5 in this area
128 Total Sales
Map
Source: Arizona Regional Multiple Listing Service (ARMLS)
MLS Number: 6707883
APN: 300-96-402
- 16847 S 13th Way
- 16811 S 11th Way
- 16633 S 14th St
- 1248 E Briarwood Terrace
- 1447 E Nighthawk Way
- 16226 S 11th Place
- 1437 E Glenhaven Dr
- 851 E Deer Creek Rd
- 16823 S 8th St
- 16013 S Desert Foothills Pkwy Unit 2056
- 16013 S Desert Foothills Pkwy Unit 2130
- 16013 S Desert Foothills Pkwy Unit 2055
- 16013 S Desert Foothills Pkwy Unit 1050
- 16013 S Desert Foothills Pkwy Unit 2120
- 16013 S Desert Foothills Pkwy Unit 2089
- 16013 S Desert Foothills Pkwy Unit 1133
- 16013 S Desert Foothills Pkwy Unit 2095
- 16013 S Desert Foothills Pkwy Unit 1035
- 16013 S Desert Foothills Pkwy Unit 1101
- 16013 S Desert Foothills Pkwy Unit 1150
