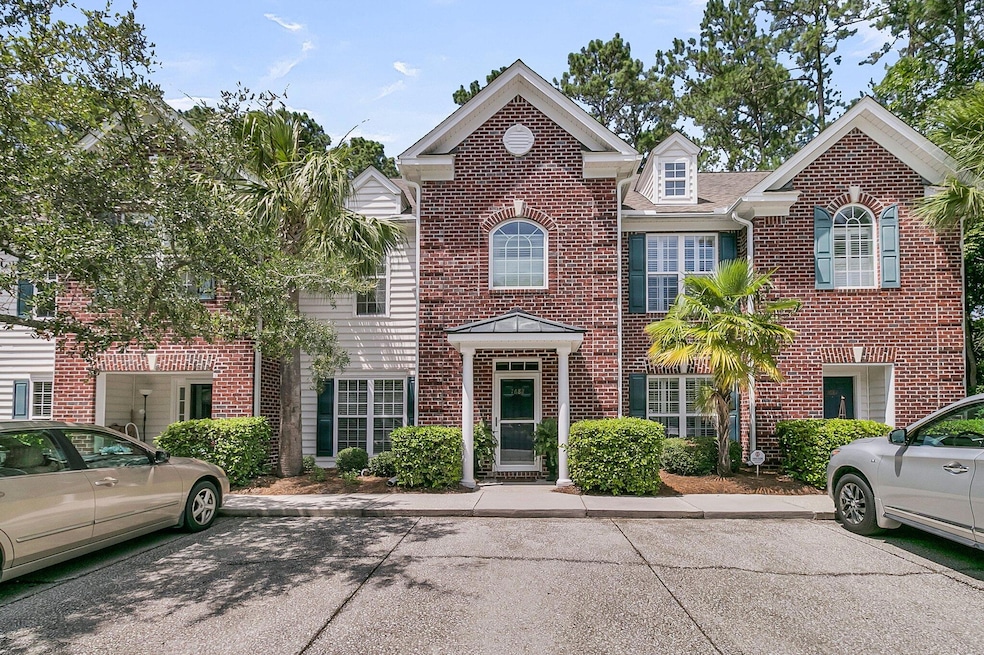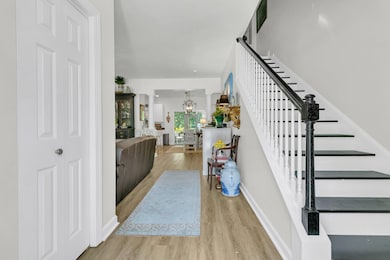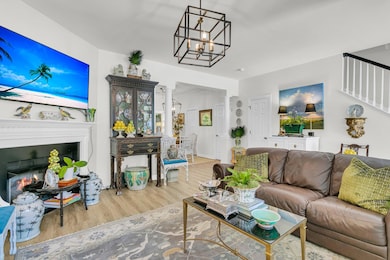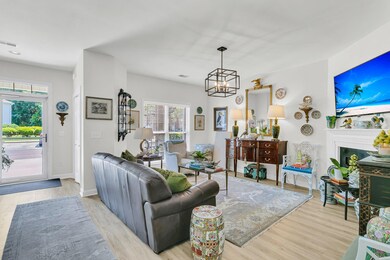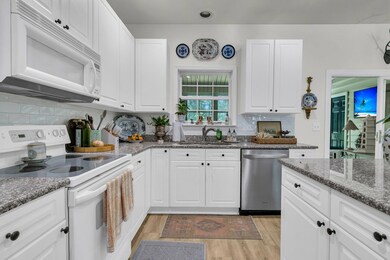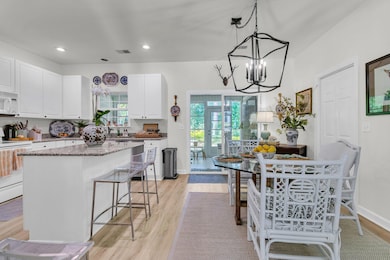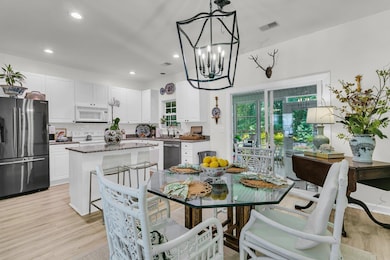
1682 Camfield Ln Unit 1682 Mount Pleasant, SC 29466
Dunes West NeighborhoodEstimated payment $3,398/month
Highlights
- Wooded Lot
- Cathedral Ceiling
- Eat-In Kitchen
- Charles Pinckney Elementary School Rated A
- Sun or Florida Room
- Dual Closets
About This Home
Located in the heart of Ellington Woods, this beautifully updated townhome offers low-maintenance living in one of Mount Pleasant's most desirable communities. With soaring ceilings, abundant natural light, and an open-concept layout, this home feels both spacious and inviting. The main living area features a generous great room with a cozy gas fireplace--perfect for relaxing or entertaining. From there, the stylish kitchen offers modern appliances and flows seamlessly to the screened porch, where you'll enjoy a peaceful wooded backdrop and year-round outdoor living.Upstairs, the spacious owner's suite includes vaulted ceilings, wooded views, a large walk-in closet, and an updated ensuite bath with dual vanities. Recent updates include new flooring, fresh paint, modern fixtures,and a refreshed powder room. With exterior maintenance handled by the regime, you'll have more time to enjoy everything Dunes West offerswalking trails, golf, tennis, pools, fitness facilities, and more. Just minutes from the beach, shopping, dining, and historic downtown Charleston, this townhome combines comfort, convenience, and quality of lifeall at an incredible value.
Home Details
Home Type
- Single Family
Est. Annual Taxes
- $5,094
Year Built
- Built in 1999
Lot Details
- Irrigation
- Wooded Lot
HOA Fees
- $350 Monthly HOA Fees
Parking
- Off-Street Parking
Home Design
- Brick Exterior Construction
- Slab Foundation
- Architectural Shingle Roof
- Asphalt Roof
- Vinyl Siding
Interior Spaces
- 1,690 Sq Ft Home
- 2-Story Property
- Smooth Ceilings
- Cathedral Ceiling
- Ceiling Fan
- Gas Log Fireplace
- Family Room with Fireplace
- Sun or Florida Room
Kitchen
- Eat-In Kitchen
- Electric Cooktop
- <<microwave>>
- Dishwasher
- Kitchen Island
- Disposal
Bedrooms and Bathrooms
- 2 Bedrooms
- Dual Closets
- Walk-In Closet
Laundry
- Dryer
- Washer
Outdoor Features
- Screened Patio
- Rain Gutters
Schools
- Charles Pinckney Elementary School
- Cario Middle School
- Wando High School
Utilities
- Central Air
- Heating Available
Community Details
Overview
- Club Membership Available
- Dunes West Subdivision
Recreation
- Golf Course Membership Available
- Trails
Map
Home Values in the Area
Average Home Value in this Area
Tax History
| Year | Tax Paid | Tax Assessment Tax Assessment Total Assessment is a certain percentage of the fair market value that is determined by local assessors to be the total taxable value of land and additions on the property. | Land | Improvement |
|---|---|---|---|---|
| 2023 | $5,094 | $19,800 | $0 | $0 |
| 2022 | $4,660 | $19,800 | $0 | $0 |
| 2021 | $3,430 | $14,400 | $0 | $0 |
| 2020 | $3,389 | $14,400 | $0 | $0 |
| 2019 | $3,512 | $14,340 | $0 | $0 |
| 2017 | $3,381 | $14,340 | $0 | $0 |
| 2016 | $2,756 | $12,000 | $0 | $0 |
| 2015 | $2,205 | $9,950 | $0 | $0 |
| 2014 | $1,972 | $0 | $0 | $0 |
| 2011 | -- | $0 | $0 | $0 |
Property History
| Date | Event | Price | Change | Sq Ft Price |
|---|---|---|---|---|
| 06/25/2025 06/25/25 | For Sale | $475,000 | +44.0% | $281 / Sq Ft |
| 10/29/2021 10/29/21 | Sold | $329,900 | 0.0% | $195 / Sq Ft |
| 09/29/2021 09/29/21 | Pending | -- | -- | -- |
| 07/15/2021 07/15/21 | For Sale | $329,900 | +38.0% | $195 / Sq Ft |
| 12/09/2016 12/09/16 | Sold | $239,000 | -0.4% | $156 / Sq Ft |
| 11/12/2016 11/12/16 | Pending | -- | -- | -- |
| 11/04/2016 11/04/16 | For Sale | $239,900 | +20.6% | $156 / Sq Ft |
| 05/15/2015 05/15/15 | Sold | $199,000 | -2.9% | $130 / Sq Ft |
| 03/18/2015 03/18/15 | Pending | -- | -- | -- |
| 03/10/2015 03/10/15 | For Sale | $205,000 | -- | $134 / Sq Ft |
Purchase History
| Date | Type | Sale Price | Title Company |
|---|---|---|---|
| Deed | $329,900 | None Listed On Document | |
| Deed | $239,000 | -- | |
| Deed | $199,000 | -- | |
| Deed | $186,000 | -- | |
| Deed | $157,000 | -- |
Mortgage History
| Date | Status | Loan Amount | Loan Type |
|---|---|---|---|
| Previous Owner | $263,920 | New Conventional | |
| Previous Owner | $176,000 | New Conventional | |
| Previous Owner | $191,200 | New Conventional | |
| Previous Owner | $115,000 | Future Advance Clause Open End Mortgage | |
| Previous Owner | $159,700 | New Conventional | |
| Previous Owner | $176,700 | Purchase Money Mortgage |
Similar Homes in Mount Pleasant, SC
Source: CHS Regional MLS
MLS Number: 25017579
APN: 594-10-00-460
- 1631 Camfield Ln Unit 1631
- 3216 Rose Walk Ct
- 1816 Chauncy's Ct
- 1496 Cypress Pointe Dr
- 3041 Nye View Cir
- 1622 Pin Oak Cut
- 1319 Basildon Rd Unit 1319
- 1111 Basildon Rd Unit 1111
- 1121 Basildon Rd Unit 1121
- 1413 Basildon Rd Unit 1413
- 0 Nye View Cir Unit 4 24009951
- 1012 Basildon Rd Unit 1012
- 4013 Conant Rd
- 1666 Bridwell Ln
- 1855 Cherokee Rose Cir Unit 1B5
- 1604 Basildon Rd Unit 1604
- 3616 Bagley Dr
- 4040 Conant Rd
- 1908 Basildon Rd Unit 1908
- 2204 Andover Way
- 1721 Wyngate Cir
- 1462 Wellbrooke Ln
- 1329 Sassafrass Cir
- 3008 Nehemiah Rd
- 2072 Kings Gate Ln
- 2597 Larch Ln
- 3145 Queensgate Way
- 3368 Queensgate Way
- 1513 Clarendon Way
- 2021 Grey Marsh Rd
- 2600 Ringsted Ln
- 3073 Sturbridge Rd
- 3085 Sturbridge Rd
- 1300 Park Blvd W Unit 911
- 1300 Park Blvd W Unit 406
- 1300 Park Blvd W Unit 909
- 1300 Park Blvd W Unit 610
- 1300 Park Blvd W Unit 108
- 1883 Hall Point Rd
- 1337 Merchant Ct
