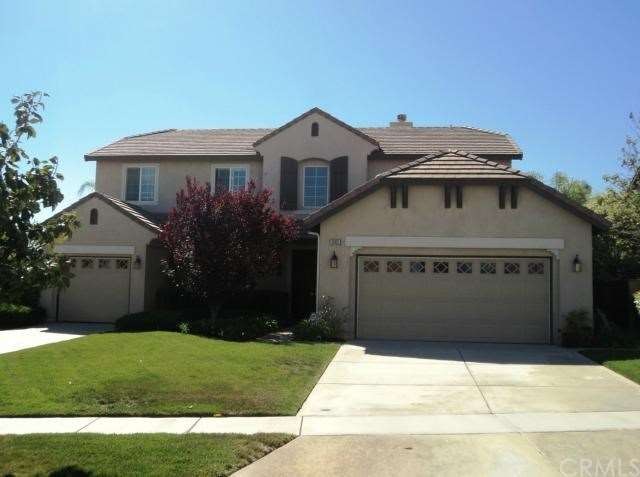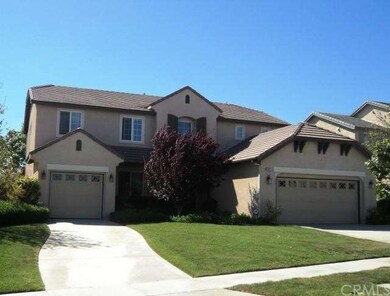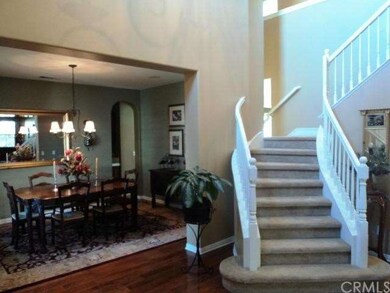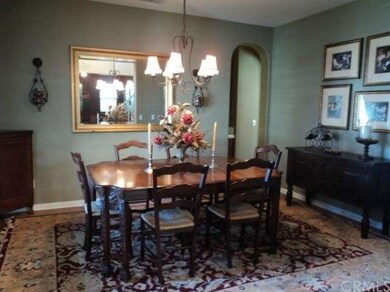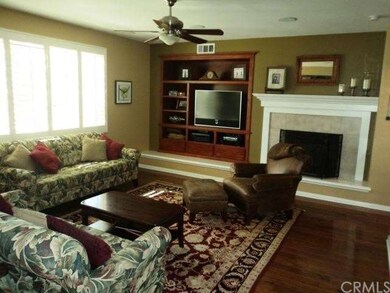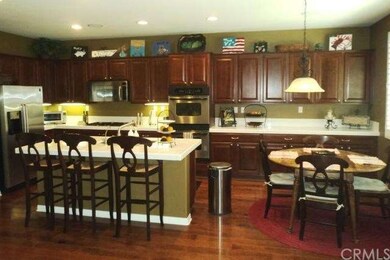
1682 Camino de Salmon St Corona, CA 92881
South Corona NeighborhoodHighlights
- Primary Bedroom Suite
- Peek-A-Boo Views
- Maid or Guest Quarters
- Orange Elementary School Rated A-
- Dual Staircase
- Wooded Lot
About This Home
As of May 2016Situated beautifully on a quiet street in the desirable community of Chase Ranch, this stunning home leaves nothing to be desired. A double door entry finds you in an inviting foyer overlooking a cascading staircase. The bright foyer is flanked by a formal dining room to the left and a comfortable sitting room to the right. Exquisite real hardwood floors lead you to an executive style office complete with upgraded built-ins. Enter the spacious family room, relax near the cozy fireplace & enjoy a built-in entertainment center w/surround sound while entertaining guests. An elegant kitchen boasts stainless steel appliances, cherry wood cabinets, a large center island & a wet bar just adjacent to it. A dual entry staircase leads you upstairs where the wonderful floor plan continues. You are greeted to the right w/private guest quarters & a large, freshly painted bonus room. Down the hall, the master bedroom features a smart layout which leads into the newly tiled master bath & spacious walk-in closet complete w/built-ins. Also upstairs are two more bedrooms and a fourth bathroom. Additional features of this stunning home include a lushly landscaped yard, backyard patio, outdoor speakers and a third car garage with finished flooring. Come visit for yourself!
Last Agent to Sell the Property
The Ridge Realty Group License #01861232 Listed on: 04/15/2013
Last Buyer's Agent
Dave Woodward
NON-MEMBER/NBA or BTERM OFFICE License #01387604
Home Details
Home Type
- Single Family
Est. Annual Taxes
- $10,354
Year Built
- Built in 2003 | Remodeled
Lot Details
- 0.25 Acre Lot
- Wood Fence
- Front and Back Yard Sprinklers
- Wooded Lot
- Private Yard
- Back and Front Yard
HOA Fees
- $70 Monthly HOA Fees
Parking
- 3 Car Direct Access Garage
- Parking Available
- Front Facing Garage
- Driveway
Property Views
- Peek-A-Boo
- Canyon
Home Design
- Traditional Architecture
- Turnkey
- Slab Foundation
- Concrete Roof
- Stucco
Interior Spaces
- 3,227 Sq Ft Home
- 2-Story Property
- Wet Bar
- Dual Staircase
- Crown Molding
- Cathedral Ceiling
- Ceiling Fan
- Double Pane Windows
- Plantation Shutters
- Double Door Entry
- Family Room with Fireplace
- Family Room Off Kitchen
- Dining Room
- Home Office
- Bonus Room
- Storage
Kitchen
- Open to Family Room
- Eat-In Kitchen
- Breakfast Bar
- Double Oven
- Gas Cooktop
- Dishwasher
- Kitchen Island
- Tile Countertops
Flooring
- Wood
- Carpet
- Tile
Bedrooms and Bathrooms
- 4 Bedrooms
- All Upper Level Bedrooms
- Primary Bedroom Suite
- Walk-In Closet
- Maid or Guest Quarters
Laundry
- Laundry Room
- Gas And Electric Dryer Hookup
Home Security
- Home Security System
- Carbon Monoxide Detectors
- Fire and Smoke Detector
Outdoor Features
- Covered patio or porch
- Shed
Location
- Suburban Location
Utilities
- Central Heating and Cooling System
- Sewer Paid
Community Details
- Built by Pulte
Listing and Financial Details
- Tax Lot 16
- Assessor Parcel Number 116222003
Ownership History
Purchase Details
Home Financials for this Owner
Home Financials are based on the most recent Mortgage that was taken out on this home.Purchase Details
Home Financials for this Owner
Home Financials are based on the most recent Mortgage that was taken out on this home.Purchase Details
Home Financials for this Owner
Home Financials are based on the most recent Mortgage that was taken out on this home.Purchase Details
Purchase Details
Home Financials for this Owner
Home Financials are based on the most recent Mortgage that was taken out on this home.Purchase Details
Purchase Details
Home Financials for this Owner
Home Financials are based on the most recent Mortgage that was taken out on this home.Purchase Details
Home Financials for this Owner
Home Financials are based on the most recent Mortgage that was taken out on this home.Similar Homes in Corona, CA
Home Values in the Area
Average Home Value in this Area
Purchase History
| Date | Type | Sale Price | Title Company |
|---|---|---|---|
| Grant Deed | $645,000 | First American Title Company | |
| Grant Deed | $541,000 | Chicago Title Company | |
| Interfamily Deed Transfer | -- | None Available | |
| Interfamily Deed Transfer | -- | None Available | |
| Interfamily Deed Transfer | -- | First American Title Company | |
| Interfamily Deed Transfer | -- | First American Title Company | |
| Interfamily Deed Transfer | -- | None Available | |
| Interfamily Deed Transfer | -- | First American Title Company | |
| Grant Deed | $458,500 | Chicago |
Mortgage History
| Date | Status | Loan Amount | Loan Type |
|---|---|---|---|
| Open | $516,000 | Adjustable Rate Mortgage/ARM | |
| Previous Owner | $417,000 | New Conventional | |
| Previous Owner | $327,500 | New Conventional | |
| Previous Owner | $272,500 | New Conventional | |
| Previous Owner | $270,000 | Purchase Money Mortgage |
Property History
| Date | Event | Price | Change | Sq Ft Price |
|---|---|---|---|---|
| 05/31/2016 05/31/16 | Sold | $645,000 | -4.4% | $200 / Sq Ft |
| 05/16/2016 05/16/16 | Pending | -- | -- | -- |
| 04/14/2016 04/14/16 | Price Changed | $674,999 | -3.6% | $209 / Sq Ft |
| 04/07/2016 04/07/16 | For Sale | $699,999 | +29.4% | $217 / Sq Ft |
| 06/06/2013 06/06/13 | Sold | $541,000 | +0.2% | $168 / Sq Ft |
| 04/23/2013 04/23/13 | Pending | -- | -- | -- |
| 04/15/2013 04/15/13 | For Sale | $539,900 | -- | $167 / Sq Ft |
Tax History Compared to Growth
Tax History
| Year | Tax Paid | Tax Assessment Tax Assessment Total Assessment is a certain percentage of the fair market value that is determined by local assessors to be the total taxable value of land and additions on the property. | Land | Improvement |
|---|---|---|---|---|
| 2023 | $10,354 | $733,895 | $204,807 | $529,088 |
| 2022 | $10,080 | $719,506 | $200,792 | $518,714 |
| 2021 | $9,929 | $705,399 | $196,855 | $508,544 |
| 2020 | $9,901 | $698,167 | $194,837 | $503,330 |
| 2019 | $9,720 | $684,478 | $191,017 | $493,461 |
| 2018 | $9,547 | $671,058 | $187,272 | $483,786 |
| 2017 | $9,364 | $657,900 | $183,600 | $474,300 |
| 2016 | $8,465 | $562,763 | $208,045 | $354,718 |
| 2015 | $8,428 | $554,312 | $204,921 | $349,391 |
| 2014 | $8,322 | $543,456 | $200,908 | $342,548 |
Agents Affiliated with this Home
-

Seller's Agent in 2016
Dave Woodward
NON-MEMBER/NBA or BTERM OFFICE
-
V
Buyer's Agent in 2016
VALENE SARNO
REDFIN
-
Annamaria Gilliland
A
Seller's Agent in 2013
Annamaria Gilliland
The Ridge Realty Group
(951) 818-9003
5 Total Sales
Map
Source: California Regional Multiple Listing Service (CRMLS)
MLS Number: PW13067284
APN: 116-222-003
- 3745 Nelson St
- 3887 Via Zumaya St
- 3535 Sunmeadow Cir
- 1633 Via Modena Way
- 1709 Duncan Way
- 0 Hayden Ave
- 3314 Via Padova Way
- 3321 Horizon St
- 3526 State St
- 3359 Willow Park Cir
- 20154 State St
- 1724 Honors Ln
- 20015 Winton St
- 1825 Duncan Way
- 1578 Twin Oaks Cir
- 1728 Tamarron Dr
- 11631009 Lester Ave
- 1696 Tamarron Dr
- 3361 Walkenridge Dr
- 2952 Villa Catalonia Ct
