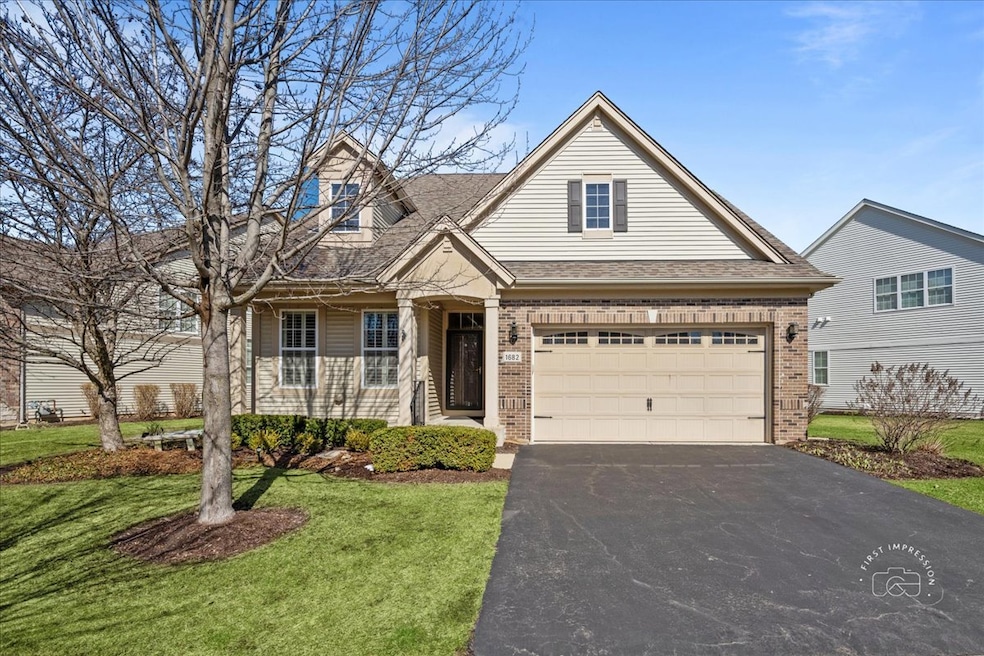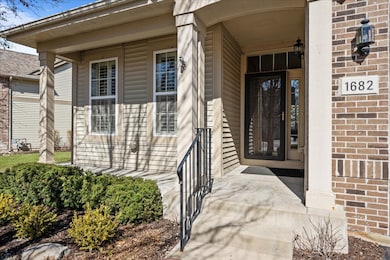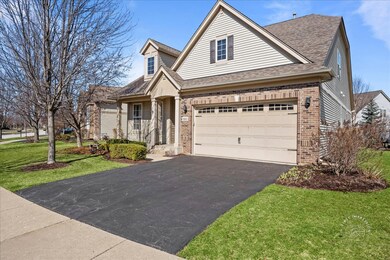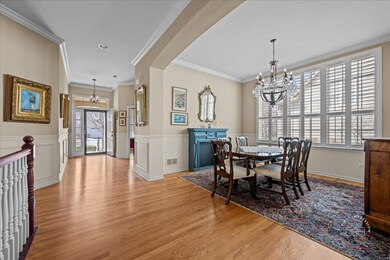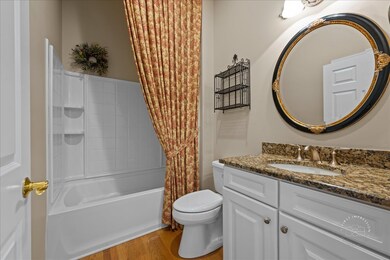
1682 Havenshire Rd Aurora, IL 60505
Indian Creek NeighborhoodEstimated payment $4,029/month
Highlights
- Clubhouse
- Property is near a park
- Wood Flooring
- Deck
- Recreation Room
- Main Floor Bedroom
About This Home
Welcome to 1682 Havenshire Road, a Stunning 3-bedroom, 4-bathroom home located in the highly sought-after Stonegate West neighborhood. This highly active community is maintenance free and includes a clubhouse with a wide variety of activities, a pool and numerous walking trails. This meticulously maintained home offers over 2,500 square feet of living space, featuring beautiful hardwood floors throughout the first floor, recessed lighting, and custom wainscoting, creating a warm, inviting, and elegant atmosphere. Plantation shutters throughout the home add a touch of sophistication and provide natural light control in every room. The main level includes a spacious primary suite with a luxurious en-suite bathroom, dual walk-in closets offering a peaceful retreat. Additionally, a versatile office, or bedroom with an adjacent full bath, on the first floor is perfect for remote work, guest stays, or additional living space. The first-floor laundry room adds convenience to your daily routine. The chef's kitchen boasts ample cabinetry, a large island, Soaring Vaulted ceilings, that create an open, airy atmosphere, ideal for both cooking and entertaining and opens to the inviting family room-perfect for both everyday living and entertaining. The spacious layout flows seamlessly into the living areas, allowing for easy gatherings and relaxation. Enjoy year-round outdoor living with slider doors that open up to a beautiful deck & paver patio, providing the perfect space for dining al fresco or unwinding after a busy day. Upstairs, enjoy a versatile loft area with hardwood floors, large walk-in closet ideal for a second living space ,home office or an additional bedroom. The fully finished basement provides additional living space for recreation, a home theater, including an expansive separate storage room, while the 4th full bathroom ensures comfort and convenience for family and guests. Located close to parks, schools, and shopping, 1682 Havenshire Road combines luxury, space, and an ideal location. Don't miss your chance to make this exquisite home your own!
Home Details
Home Type
- Single Family
Year Built
- Built in 2007
HOA Fees
Parking
- 2 Car Garage
- Driveway
- Parking Included in Price
Home Design
- Brick Exterior Construction
- Asphalt Roof
- Concrete Perimeter Foundation
Interior Spaces
- 2,514 Sq Ft Home
- 2-Story Property
- Bookcases
- Plantation Shutters
- Family Room
- Living Room
- Formal Dining Room
- Home Office
- Recreation Room
- Loft
- Wood Flooring
Kitchen
- Double Oven
- Gas Cooktop
- Microwave
- Dishwasher
- Disposal
Bedrooms and Bathrooms
- 3 Bedrooms
- 3 Potential Bedrooms
- Main Floor Bedroom
- Walk-In Closet
- Bathroom on Main Level
- 4 Full Bathrooms
Laundry
- Laundry Room
- Sink Near Laundry
Basement
- Basement Fills Entire Space Under The House
- Finished Basement Bathroom
Outdoor Features
- Deck
- Patio
Schools
- Mabel Odonnell Elementary School
- C F Simmons Middle School
- East High School
Utilities
- Forced Air Heating and Cooling System
- Heating System Uses Natural Gas
- Lake Michigan Water
Additional Features
- Paved or Partially Paved Lot
- Property is near a park
Listing and Financial Details
- Other Tax Exemptions
Community Details
Overview
- Association fees include clubhouse, exercise facilities, pool, lawn care, snow removal
- Allie Association, Phone Number (630) 530-1122
- Stonegate West Subdivision
- Property managed by Vista
Amenities
- Clubhouse
Recreation
- Tennis Courts
- Community Pool
Map
Home Values in the Area
Average Home Value in this Area
Tax History
| Year | Tax Paid | Tax Assessment Tax Assessment Total Assessment is a certain percentage of the fair market value that is determined by local assessors to be the total taxable value of land and additions on the property. | Land | Improvement |
|---|---|---|---|---|
| 2023 | -- | $148,752 | $23,662 | $125,090 |
| 2022 | $8,519 | $135,722 | $21,589 | $114,133 |
| 2021 | $8,519 | $126,359 | $20,100 | $106,259 |
| 2020 | $8,519 | $126,783 | $18,670 | $108,113 |
| 2019 | $9,382 | $117,468 | $17,298 | $100,170 |
| 2018 | $9,636 | $116,824 | $18,450 | $98,374 |
| 2017 | $11,005 | $123,224 | $19,832 | $103,392 |
| 2016 | $10,453 | $110,334 | $18,981 | $91,353 |
| 2015 | -- | $97,416 | $16,322 | $81,094 |
| 2014 | -- | $87,368 | $15,698 | $71,670 |
| 2013 | -- | $83,013 | $14,442 | $68,571 |
Property History
| Date | Event | Price | Change | Sq Ft Price |
|---|---|---|---|---|
| 04/25/2025 04/25/25 | Pending | -- | -- | -- |
| 04/24/2025 04/24/25 | For Sale | $585,000 | 0.0% | $233 / Sq Ft |
| 04/17/2025 04/17/25 | Pending | -- | -- | -- |
| 03/24/2025 03/24/25 | For Sale | $585,000 | -- | $233 / Sq Ft |
Deed History
| Date | Type | Sale Price | Title Company |
|---|---|---|---|
| Interfamily Deed Transfer | -- | None Available | |
| Warranty Deed | $424,000 | Chicago Title Insurance Co |
Mortgage History
| Date | Status | Loan Amount | Loan Type |
|---|---|---|---|
| Open | $135,000 | VA | |
| Closed | $150,000 | Credit Line Revolving |
Similar Homes in Aurora, IL
Source: Midwest Real Estate Data (MRED)
MLS Number: 12318086
APN: 15-13-133-010
- 1780 Briarheath Dr
- 1683 Briarheath Dr Unit 7A51
- 1623 Colchester Ln
- 1611 Colchester Ln
- 1616 Colchester Ln
- 1894 Havenshire Rd Unit 223
- 1834 Highbury Ln
- 1181 Barkston Ct
- 2058 Westbury Ln
- 1187 Barkston Ct
- 2186 Oleander Ct
- 2350 Lansburgh Ct
- 2286 Brookside Ln
- 900 Birchwood Dr
- 1103 Courtland Place
- 1544 Mansfield Dr Unit 2
- 1191 Comet Dr
- 2504 Waterside Dr
- 1605 Colleen Ct
- 1089 Lisa Blvd
