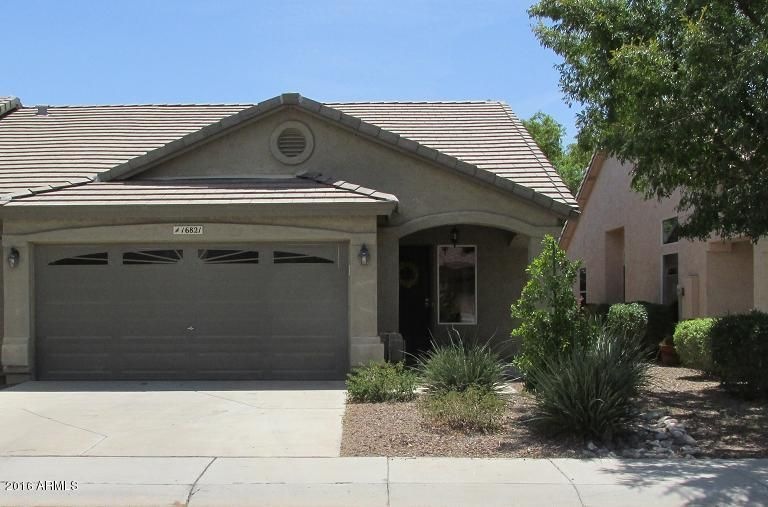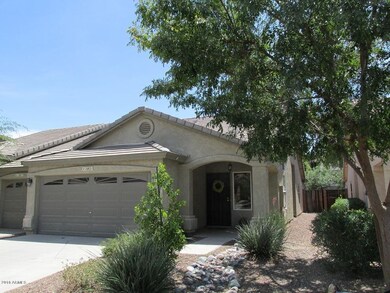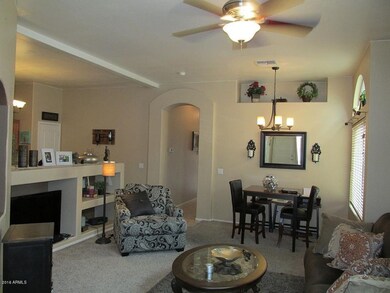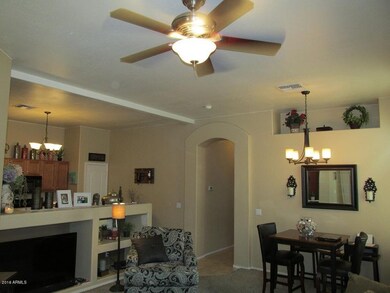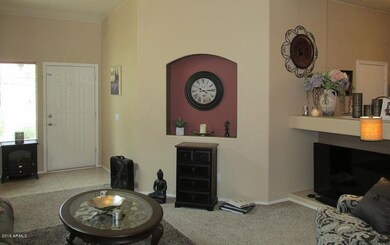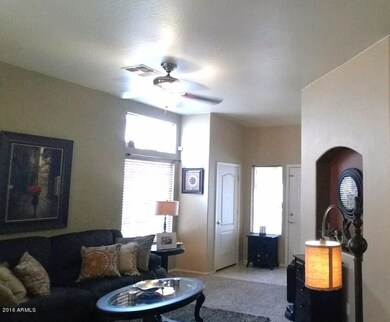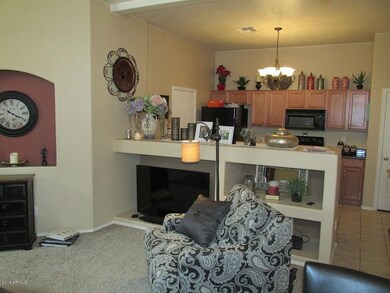
16821 S 23rd St Phoenix, AZ 85048
Ahwatukee NeighborhoodHighlights
- Gated Community
- Mountain View
- Private Yard
- Kyrene de la Estrella Elementary School Rated A-
- Vaulted Ceiling
- Community Pool
About This Home
As of November 2016Here's your opportunity to own in this highly sought after gated community nestled in the Ahwatukee Foothills. 3 bedroom, 2 bath, 2 car garage. This is a well thought out floor plan with more storage than you would expect. 3 Bedroom floor plans in this community don't come on the market very often. Easy care front and backyard landscaping with automatic watering system. Backyard has cement slab and electrical ready for a spa. House is located just steps from the community common area and community pool. Easy access to Pecos & I-10. Near schools, dining, shopping, hiking, etc! PLEASE TRY TO GIVE 24 HOURS FOR SHOWING APPOINTMENT!!!! Buyer canceled because of family emergency.
Last Agent to Sell the Property
Superlative Realty License #SA529293000 Listed on: 08/06/2016

Last Buyer's Agent
Andrew Leal
Realty ONE Group
Property Details
Home Type
- Multi-Family
Est. Annual Taxes
- $1,290
Year Built
- Built in 2004
Lot Details
- 3,253 Sq Ft Lot
- Block Wall Fence
- Front and Back Yard Sprinklers
- Sprinklers on Timer
- Private Yard
HOA Fees
Parking
- 2 Car Direct Access Garage
- Garage Door Opener
Home Design
- Patio Home
- Property Attached
- Wood Frame Construction
- Tile Roof
- Stucco
Interior Spaces
- 1,183 Sq Ft Home
- 1-Story Property
- Vaulted Ceiling
- Ceiling Fan
- Double Pane Windows
- Mountain Views
- Built-In Microwave
Flooring
- Carpet
- Tile
Bedrooms and Bathrooms
- 3 Bedrooms
- 2 Bathrooms
Schools
- Kyrene De La Estrella Elementary School
- Kyrene Akimel A Middle School
- Desert Vista High School
Utilities
- Refrigerated Cooling System
- Heating Available
- Water Softener
- High Speed Internet
- Cable TV Available
Additional Features
- No Interior Steps
- Covered patio or porch
Listing and Financial Details
- Tax Lot 58
- Assessor Parcel Number 308-18-058
Community Details
Overview
- Association fees include ground maintenance, street maintenance
- Premier Property Man Association, Phone Number (602) 957-9191
- The Foothills Association, Phone Number (480) 704-2900
- Association Phone (480) 704-2900
- Built by DR Horton
- Desert Foothills Villas Subdivision
- FHA/VA Approved Complex
Recreation
- Community Pool
Security
- Gated Community
Ownership History
Purchase Details
Home Financials for this Owner
Home Financials are based on the most recent Mortgage that was taken out on this home.Purchase Details
Purchase Details
Purchase Details
Home Financials for this Owner
Home Financials are based on the most recent Mortgage that was taken out on this home.Purchase Details
Purchase Details
Purchase Details
Home Financials for this Owner
Home Financials are based on the most recent Mortgage that was taken out on this home.Purchase Details
Home Financials for this Owner
Home Financials are based on the most recent Mortgage that was taken out on this home.Purchase Details
Home Financials for this Owner
Home Financials are based on the most recent Mortgage that was taken out on this home.Similar Homes in the area
Home Values in the Area
Average Home Value in this Area
Purchase History
| Date | Type | Sale Price | Title Company |
|---|---|---|---|
| Warranty Deed | $205,000 | Lawyers Title Of Arizona Inc | |
| Interfamily Deed Transfer | -- | None Available | |
| Warranty Deed | -- | None Available | |
| Warranty Deed | $225,000 | Magnus Title Agency | |
| Interfamily Deed Transfer | -- | None Available | |
| Interfamily Deed Transfer | -- | None Available | |
| Warranty Deed | $265,000 | First American Title Ins Co | |
| Special Warranty Deed | $169,245 | Dhi Title Of Arizona Inc | |
| Interfamily Deed Transfer | -- | Dhi Title Of Arizona Inc |
Mortgage History
| Date | Status | Loan Amount | Loan Type |
|---|---|---|---|
| Previous Owner | $198,850 | New Conventional | |
| Previous Owner | $180,000 | New Conventional | |
| Previous Owner | $205,000 | New Conventional | |
| Previous Owner | $100,000 | Unknown | |
| Previous Owner | $135,350 | Unknown | |
| Previous Owner | $33,800 | Stand Alone Second | |
| Previous Owner | $33,800 | Stand Alone Second | |
| Previous Owner | $135,350 | Unknown | |
| Previous Owner | $33,800 | Stand Alone Second |
Property History
| Date | Event | Price | Change | Sq Ft Price |
|---|---|---|---|---|
| 07/18/2025 07/18/25 | Price Changed | $417,000 | -0.5% | $352 / Sq Ft |
| 06/20/2025 06/20/25 | For Sale | $419,000 | +104.4% | $354 / Sq Ft |
| 11/15/2016 11/15/16 | Sold | $205,000 | -2.4% | $173 / Sq Ft |
| 09/19/2016 09/19/16 | Pending | -- | -- | -- |
| 09/15/2016 09/15/16 | Price Changed | $210,000 | -0.9% | $178 / Sq Ft |
| 09/12/2016 09/12/16 | For Sale | $212,000 | 0.0% | $179 / Sq Ft |
| 09/09/2016 09/09/16 | Pending | -- | -- | -- |
| 08/06/2016 08/06/16 | For Sale | $212,000 | -- | $179 / Sq Ft |
Tax History Compared to Growth
Tax History
| Year | Tax Paid | Tax Assessment Tax Assessment Total Assessment is a certain percentage of the fair market value that is determined by local assessors to be the total taxable value of land and additions on the property. | Land | Improvement |
|---|---|---|---|---|
| 2025 | $1,424 | $19,284 | -- | -- |
| 2024 | $1,645 | $18,366 | -- | -- |
| 2023 | $1,645 | $27,860 | $5,570 | $22,290 |
| 2022 | $1,567 | $22,410 | $4,480 | $17,930 |
| 2021 | $1,635 | $20,100 | $4,020 | $16,080 |
| 2020 | $1,594 | $18,420 | $3,680 | $14,740 |
| 2019 | $1,543 | $16,850 | $3,370 | $13,480 |
| 2018 | $1,490 | $16,260 | $3,250 | $13,010 |
| 2017 | $1,422 | $14,550 | $2,910 | $11,640 |
| 2016 | $1,685 | $14,530 | $2,900 | $11,630 |
| 2015 | $1,290 | $14,210 | $2,840 | $11,370 |
Agents Affiliated with this Home
-
Tyler Elliott

Seller's Agent in 2025
Tyler Elliott
HomeSmart
(480) 560-2815
80 Total Sales
-
Tammy Richardson
T
Seller's Agent in 2016
Tammy Richardson
Superlative Realty
(602) 434-7182
1 in this area
7 Total Sales
-
A
Buyer's Agent in 2016
Andrew Leal
Realty One Group
Map
Source: Arizona Regional Multiple Listing Service (ARMLS)
MLS Number: 5480748
APN: 308-18-058
- 16818 S 23rd St
- 16823 S 24th Place
- 2117 E Saltsage Dr
- 16827 S 20th Way
- 16417 S 23rd Way
- 16610 S 21st St
- 16416 S 23rd Way
- 2456 E Glenhaven Dr Unit 5
- 2550 E Amberwood Dr
- 2552 E Silverwood Dr
- 2053 E Clubhouse Dr
- 15840 S 22nd St Unit 39
- 16239 S 18th Place
- 2809 E Frye Rd
- 1960 E Clubhouse Dr Unit 56
- 16633 S 28th Place
- 16426 S 29th St
- 1719 E Briarwood Terrace
- 1667 E Saltsage Dr
- 2134 E Barkwood Rd Unit 20
