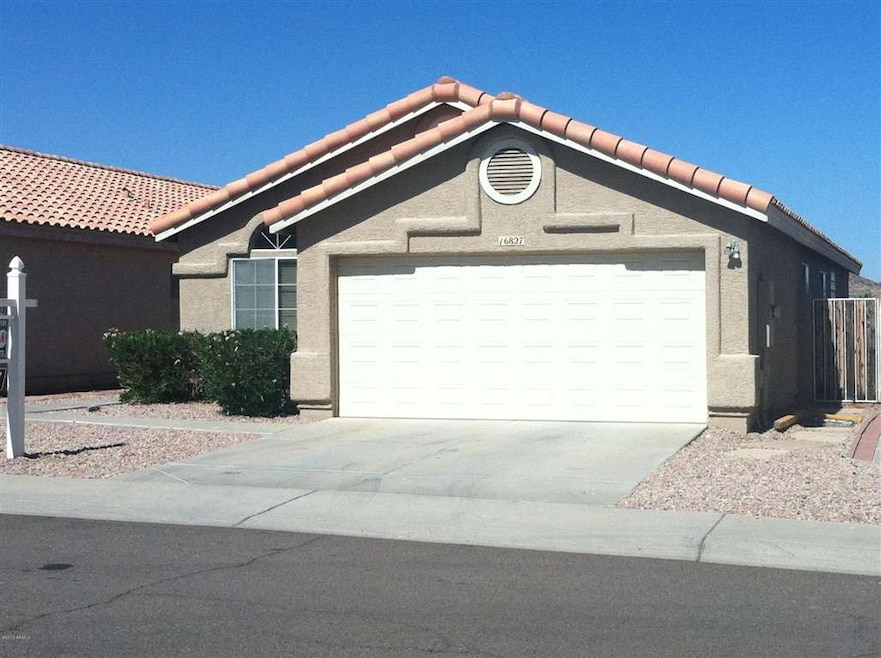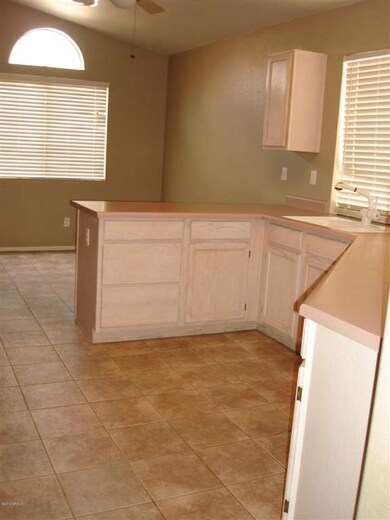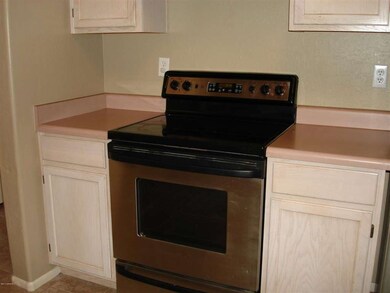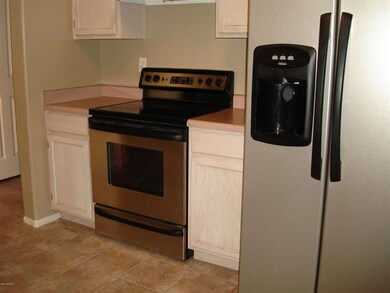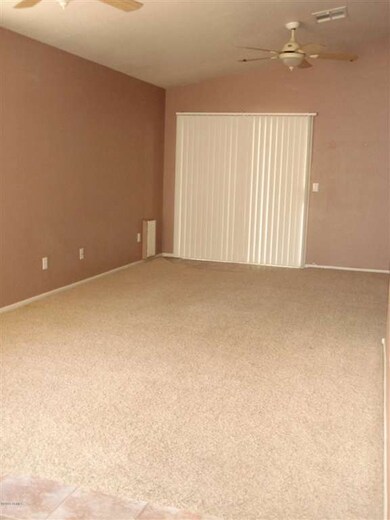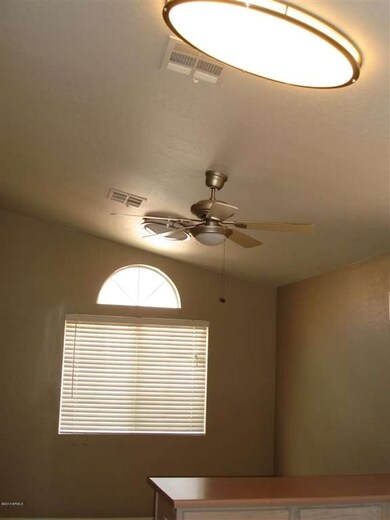
16827 S 20th Way Phoenix, AZ 85048
Ahwatukee NeighborhoodHighlights
- Golf Course Community
- Vaulted Ceiling
- Eat-In Kitchen
- Kyrene de la Estrella Elementary School Rated A-
- Covered patio or porch
- Dual Vanity Sinks in Primary Bathroom
About This Home
As of August 2013Located on premium lot, backing to wash for privacy & killer mountain views!* Stainless Dish washer/Range* Stone-look tile flooring in kitchen, baths and heavy traffic areas* Newer carpet in living room* Recent upgrades include newer toilets, faucets, window coverings, lighting fixtures & ceiling fans* Newer interior paint* Vaulted ceilings, covered patio, 2-car garage & so much more* Master bath features double sinks, a walk-in shower and a separate tub* Located in Kyrene school district*
Last Agent to Sell the Property
Realty Executives License #BR008660000 Listed on: 06/19/2013

Home Details
Home Type
- Single Family
Est. Annual Taxes
- $1,377
Year Built
- Built in 1994
Lot Details
- 4,208 Sq Ft Lot
- Block Wall Fence
HOA Fees
- $29 Monthly HOA Fees
Parking
- 2 Car Garage
Home Design
- Wood Frame Construction
- Tile Roof
- Concrete Roof
- Stucco
Interior Spaces
- 1,314 Sq Ft Home
- 1-Story Property
- Vaulted Ceiling
- Ceiling Fan
Kitchen
- Eat-In Kitchen
- Electric Cooktop
Flooring
- Carpet
- Tile
Bedrooms and Bathrooms
- 3 Bedrooms
- Primary Bathroom is a Full Bathroom
- 2 Bathrooms
- Dual Vanity Sinks in Primary Bathroom
- Bathtub With Separate Shower Stall
Outdoor Features
- Covered patio or porch
Schools
- Kyrene De La Estrella Elementary School
- Kyrene Akimel A Middle School
Utilities
- Central Air
- Heating Available
- High Speed Internet
- Cable TV Available
Listing and Financial Details
- Tax Lot 44
- Assessor Parcel Number 301-78-737
Community Details
Overview
- Association fees include ground maintenance
- Rossmar Graham Association, Phone Number (580) 551-4300
- Built by WOODSIDE
- Foothills Parcel 5B Subdivision
Recreation
- Golf Course Community
Ownership History
Purchase Details
Home Financials for this Owner
Home Financials are based on the most recent Mortgage that was taken out on this home.Purchase Details
Home Financials for this Owner
Home Financials are based on the most recent Mortgage that was taken out on this home.Purchase Details
Home Financials for this Owner
Home Financials are based on the most recent Mortgage that was taken out on this home.Purchase Details
Home Financials for this Owner
Home Financials are based on the most recent Mortgage that was taken out on this home.Purchase Details
Home Financials for this Owner
Home Financials are based on the most recent Mortgage that was taken out on this home.Similar Homes in Phoenix, AZ
Home Values in the Area
Average Home Value in this Area
Purchase History
| Date | Type | Sale Price | Title Company |
|---|---|---|---|
| Warranty Deed | $199,900 | Magnus Title Agency | |
| Warranty Deed | $257,000 | Ticor Title Agency Of Az Inc | |
| Warranty Deed | -- | Ticor Title Agency Of Az Inc | |
| Warranty Deed | $164,000 | Capital Title Agency Inc | |
| Warranty Deed | $135,500 | Equity Title Agency Inc |
Mortgage History
| Date | Status | Loan Amount | Loan Type |
|---|---|---|---|
| Open | $200,000 | New Conventional | |
| Closed | $159,900 | New Conventional | |
| Previous Owner | $13,000 | Credit Line Revolving | |
| Previous Owner | $218,450 | New Conventional | |
| Previous Owner | $24,600 | Unknown | |
| Previous Owner | $131,200 | New Conventional | |
| Previous Owner | $21,000 | Credit Line Revolving | |
| Previous Owner | $133,837 | FHA | |
| Previous Owner | $133,612 | FHA |
Property History
| Date | Event | Price | Change | Sq Ft Price |
|---|---|---|---|---|
| 06/28/2025 06/28/25 | For Sale | $475,000 | +137.6% | $361 / Sq Ft |
| 08/16/2013 08/16/13 | Sold | $199,900 | -2.4% | $152 / Sq Ft |
| 07/23/2013 07/23/13 | Pending | -- | -- | -- |
| 06/19/2013 06/19/13 | For Sale | $204,900 | -- | $156 / Sq Ft |
Tax History Compared to Growth
Tax History
| Year | Tax Paid | Tax Assessment Tax Assessment Total Assessment is a certain percentage of the fair market value that is determined by local assessors to be the total taxable value of land and additions on the property. | Land | Improvement |
|---|---|---|---|---|
| 2025 | $1,877 | $20,545 | -- | -- |
| 2024 | $2,061 | $19,566 | -- | -- |
| 2023 | $2,061 | $31,100 | $6,220 | $24,880 |
| 2022 | $1,973 | $24,120 | $4,820 | $19,300 |
| 2021 | $2,024 | $21,170 | $4,230 | $16,940 |
| 2020 | $1,977 | $19,600 | $3,920 | $15,680 |
| 2019 | $1,918 | $18,550 | $3,710 | $14,840 |
| 2018 | $1,859 | $17,850 | $3,570 | $14,280 |
| 2017 | $1,515 | $17,560 | $3,510 | $14,050 |
| 2016 | $1,536 | $15,300 | $3,060 | $12,240 |
| 2015 | $1,375 | $14,430 | $2,880 | $11,550 |
Agents Affiliated with this Home
-
Erika Uram

Seller's Agent in 2025
Erika Uram
Keller Williams Realty East Valley
(602) 553-4400
35 in this area
108 Total Sales
-
Pam Eagan

Seller's Agent in 2013
Pam Eagan
Realty Executives
(602) 390-5740
45 in this area
64 Total Sales
-
Laurie Robbins

Buyer's Agent in 2013
Laurie Robbins
Keller Williams Realty Sonoran Living
(602) 550-0203
9 in this area
50 Total Sales
Map
Source: Arizona Regional Multiple Listing Service (ARMLS)
MLS Number: 4955024
APN: 301-78-737
- 16610 S 21st St
- 16821 S 23rd St
- 16416 S 23rd Way
- 16417 S 23rd Way
- 16239 S 18th Place
- 2053 E Clubhouse Dr
- 1719 E Briarwood Terrace
- 1667 E Saltsage Dr
- 1705 E Windsong Dr
- 1960 E Clubhouse Dr Unit 56
- 1612 E Glenhaven Dr
- 15840 S 22nd St Unit 39
- 1437 E Glenhaven Dr
- 2456 E Glenhaven Dr Unit 5
- 2550 E Amberwood Dr
- 2552 E Silverwood Dr
- 16219 S 14th Way
- 2134 E Barkwood Rd Unit 20
- 16633 S 14th St
- 16609 S 14th St
