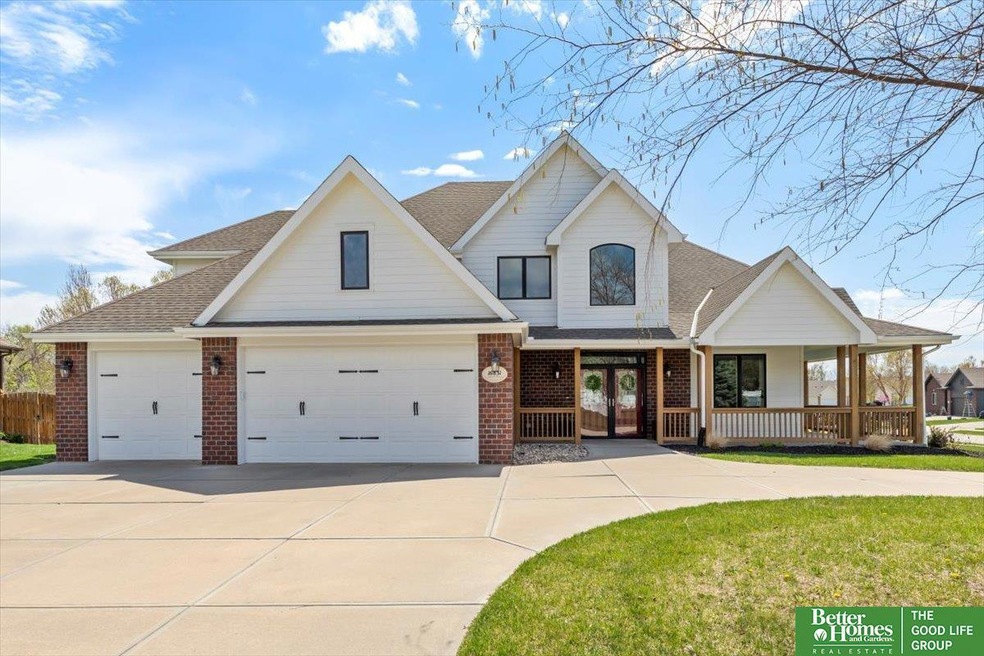
Estimated payment $4,395/month
Highlights
- Second Kitchen
- Covered Deck
- Wood Flooring
- Palisades Elementary School Rated A-
- Cathedral Ceiling
- Corner Lot
About This Home
Beautifully updated from top to bottom! This home features abundant natural light, an open layout, upscale finishes, and generous square footage. The gourmet kitchen is a chefs dream with premium appliances, gas stove, double ovens, custom cabinets, and a large island perfect for hosting. Each bedroom has an en-suite bath with a spa-like feel. The primary suite offers a walk-in closet, double sinks, modern shower, and freestanding tub. The walk-out basement includes a bedroom, bathroom, family room, and kitchen - ideal for guests or entertaining. The interior also features zero-entry access and an elevator! Outside you will find a wraparound deck and large patio, perfect for relaxing or gatherings. This welcoming neighborhood offers a pool, walking trail, and playground. Close to schools, shopping, and dining.
Listing Agent
Better Homes and Gardens R.E. License #20150694 Listed on: 05/24/2025

Home Details
Home Type
- Single Family
Est. Annual Taxes
- $12,729
Year Built
- Built in 2009
Lot Details
- 0.32 Acre Lot
- Lot Dimensions are 131.8 x 78.3 x 148.1 x 118.6
- Lot includes common area
- Partially Fenced Property
- Wood Fence
- Chain Link Fence
- Corner Lot
- Sprinkler System
HOA Fees
- $21 Monthly HOA Fees
Parking
- 4 Car Attached Garage
- Garage Door Opener
Home Design
- Brick Exterior Construction
- Composition Roof
- Concrete Perimeter Foundation
Interior Spaces
- 2-Story Property
- Elevator
- Wet Bar
- Cathedral Ceiling
- Ceiling Fan
- Sliding Doors
- Two Story Entrance Foyer
- Living Room with Fireplace
Kitchen
- Second Kitchen
- Oven or Range
- Microwave
- Dishwasher
- Disposal
Flooring
- Wood
- Wall to Wall Carpet
- Ceramic Tile
Bedrooms and Bathrooms
- 5 Bedrooms
- Walk-In Closet
- Jack-and-Jill Bathroom
Laundry
- Dryer
- Washer
Basement
- Walk-Out Basement
- Sump Pump
Accessible Home Design
- Stepless Entry
Outdoor Features
- Balcony
- Covered Deck
- Covered patio or porch
Schools
- Whitetail Creek Elementary School
- Aspen Creek Middle School
- Gretna East High School
Utilities
- Forced Air Heating and Cooling System
- Phone Available
- Cable TV Available
Community Details
- Association fees include pool access, common area maintenance
- Harrison Woods Subdivision
Listing and Financial Details
- Assessor Parcel Number 011579915
Map
Home Values in the Area
Average Home Value in this Area
Tax History
| Year | Tax Paid | Tax Assessment Tax Assessment Total Assessment is a certain percentage of the fair market value that is determined by local assessors to be the total taxable value of land and additions on the property. | Land | Improvement |
|---|---|---|---|---|
| 2024 | $14,253 | $669,076 | $75,000 | $594,076 |
| 2023 | $14,253 | $624,932 | $70,000 | $554,932 |
| 2022 | $12,488 | $531,431 | $65,000 | $466,431 |
| 2021 | $0 | $508,250 | $65,000 | $443,250 |
| 2020 | $0 | $477,323 | $55,000 | $422,323 |
| 2019 | $0 | $467,975 | $55,000 | $412,975 |
| 2018 | $0 | $459,309 | $50,000 | $409,309 |
| 2017 | $0 | $458,338 | $50,000 | $408,338 |
| 2016 | -- | $448,246 | $33,000 | $415,246 |
| 2015 | $10,644 | $437,670 | $33,000 | $404,670 |
| 2014 | -- | $438,329 | $33,000 | $405,329 |
| 2012 | -- | $438,039 | $38,000 | $400,039 |
Property History
| Date | Event | Price | Change | Sq Ft Price |
|---|---|---|---|---|
| 07/14/2025 07/14/25 | Pending | -- | -- | -- |
| 06/27/2025 06/27/25 | Price Changed | $599,900 | -1.7% | $132 / Sq Ft |
| 05/24/2025 05/24/25 | For Sale | $610,000 | +7.6% | $134 / Sq Ft |
| 01/10/2025 01/10/25 | Sold | $567,000 | -2.2% | $125 / Sq Ft |
| 12/11/2024 12/11/24 | Pending | -- | -- | -- |
| 12/09/2024 12/09/24 | For Sale | $579,500 | +41.3% | $127 / Sq Ft |
| 09/06/2024 09/06/24 | Sold | $410,000 | -8.9% | $90 / Sq Ft |
| 08/24/2024 08/24/24 | Pending | -- | -- | -- |
| 08/22/2024 08/22/24 | Price Changed | $450,000 | -13.5% | $99 / Sq Ft |
| 07/26/2024 07/26/24 | For Sale | $520,000 | -- | $114 / Sq Ft |
Purchase History
| Date | Type | Sale Price | Title Company |
|---|---|---|---|
| Warranty Deed | $567,000 | Nebraska Title | |
| Warranty Deed | $567,000 | Nebraska Title | |
| Personal Reps Deed | $410,000 | Spyglass Title & Escrow | |
| Corporate Deed | $525,000 | Ot | |
| Warranty Deed | $41,000 | Midwest Title |
Mortgage History
| Date | Status | Loan Amount | Loan Type |
|---|---|---|---|
| Open | $170,000 | New Conventional | |
| Closed | $170,000 | New Conventional | |
| Previous Owner | $480,000 | New Conventional | |
| Previous Owner | $390,000 | No Value Available | |
| Previous Owner | $316,491 | Small Business Administration |
Similar Homes in Omaha, NE
Source: Great Plains Regional MLS
MLS Number: 22514105
APN: 011579915
- 7501 S 170th St
- 7320 S 169th St
- 17105 Chandler St
- 7303 S 171st St
- 7216 S 170th St
- 7714 S 167th St
- 7820 S 173rd St
- 7212 S 174th St
- 16541 Cottonwood St
- 17429 Edna Cir
- 16528 Briar St
- 8114 S 167th St
- 7011 S 167th Ave
- 17718 Olive St
- 17217 Polk Cir
- 16413 Willow St
- 17508 Greenleaf St
- 17511 Greenleaf St
- 17519 Greenleaf St
- 17523 Greenleaf St






