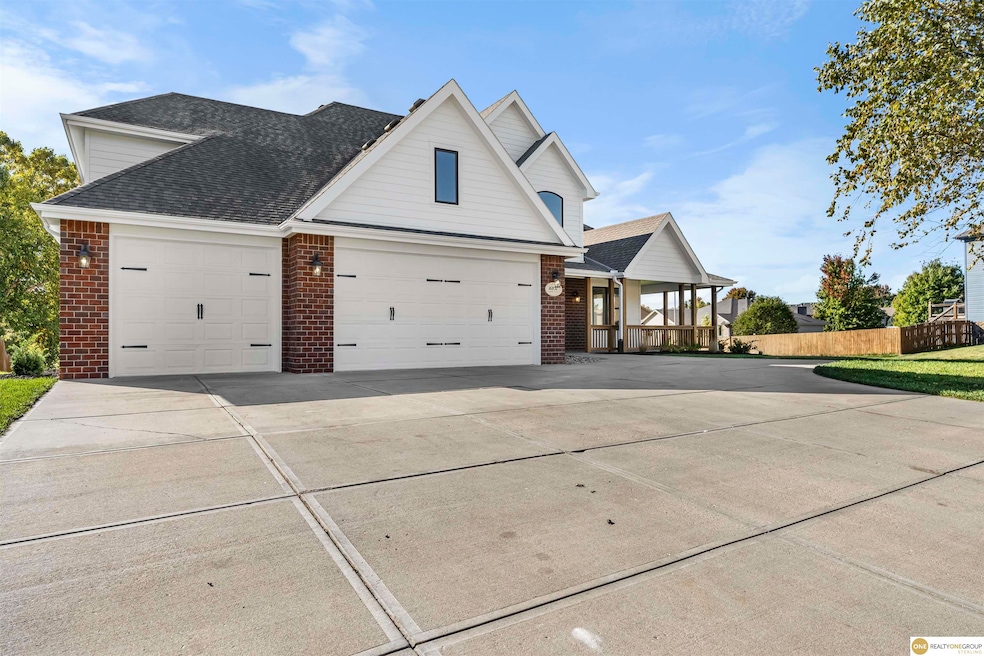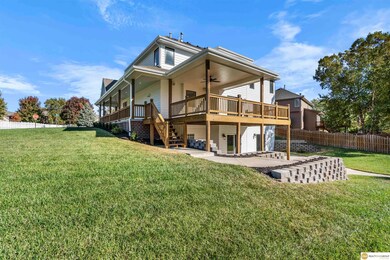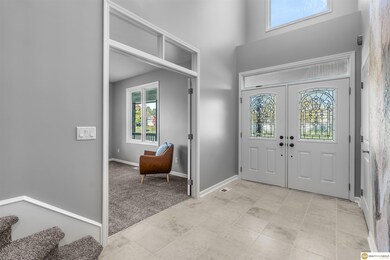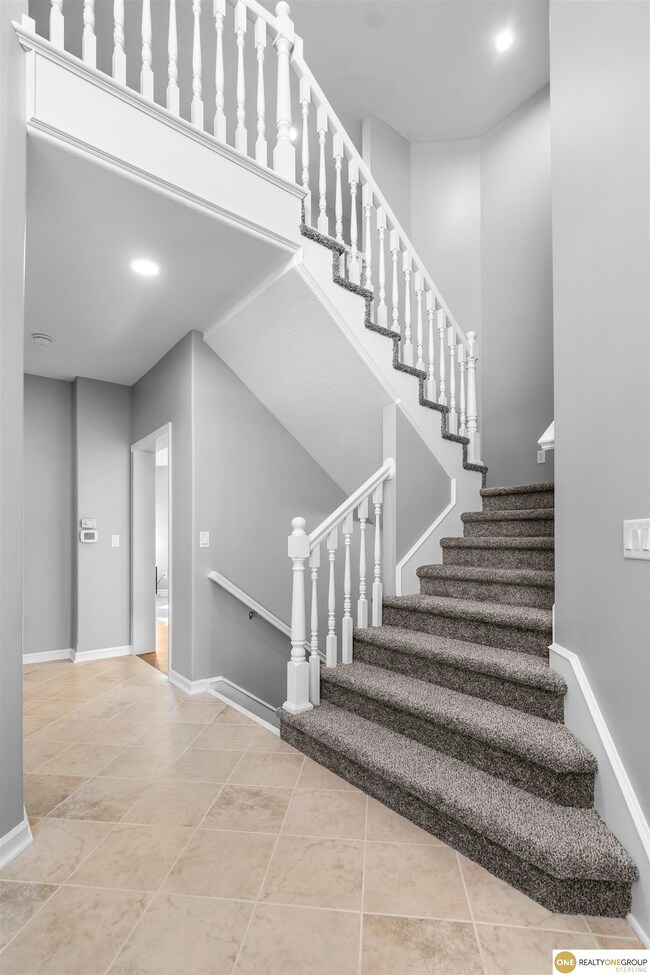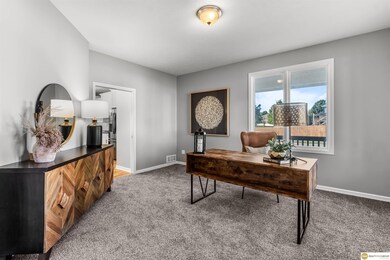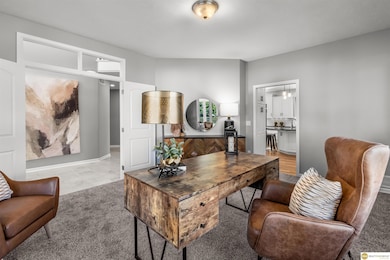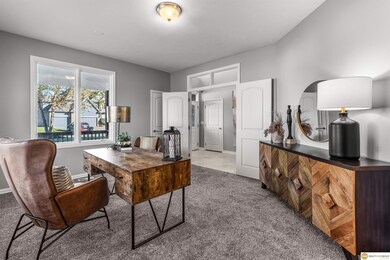
Highlights
- Second Kitchen
- Spa
- Wood Flooring
- Palisades Elementary School Rated A-
- Covered Deck
- Corner Lot
About This Home
As of January 2025Welcome to this stunning PRE-INSPECTED 5-bedroom, 5-bathroom, 4 car garage home, fully renovated with exquisite attention to detail. This modern masterpiece boasts zero-entry accessibility and an elevator, making it perfect for all stages of life. The spacious open floor plan is filled with natural light, featuring high-end finishes and luxurious upgrades throughout. The gourmet kitchen showcases top-of-the-line appliances, custom cabinetry, and a large island perfect for entertaining. Each bedroom is generously sized, with en-suite bathrooms offering spa-like features. The primary suite is a true retreat, complete with a walk-in closet and a beautifully appointed bath. Step outside to enjoy the open level yard and large deck with wrap around porch, ideal for relaxation or gatherings. This home is a rare blend of elegance, functionality, and accessibility. The neighborhood also boasts of basketball hoop and pool for additional summer relaxation.
Last Agent to Sell the Property
Realty ONE Group Sterling License #20220260 Listed on: 12/09/2024

Home Details
Home Type
- Single Family
Year Built
- Built in 2009
Lot Details
- 0.32 Acre Lot
- Lot Dimensions are 131.8 x 78.3 x 148.1 x 118.6
- Partially Fenced Property
- Wood Fence
- Chain Link Fence
- Corner Lot
- Level Lot
- Sprinkler System
HOA Fees
- $21 Monthly HOA Fees
Parking
- 4 Car Attached Garage
- Tandem Garage
- Garage Door Opener
Home Design
- Composition Roof
- Concrete Perimeter Foundation
- Hardboard
Interior Spaces
- 2-Story Property
- Elevator
- Wet Bar
- Ceiling height of 9 feet or more
- Ceiling Fan
- Gas Log Fireplace
- Formal Dining Room
- Finished Basement
- Sump Pump
Kitchen
- Second Kitchen
- <<OvenToken>>
- Cooktop<<rangeHoodToken>>
- <<microwave>>
- Dishwasher
- Trash Compactor
- Disposal
Flooring
- Wood
- Carpet
- Ceramic Tile
Bedrooms and Bathrooms
- 5 Bedrooms
- Jack-and-Jill Bathroom
- Spa Bath
Accessible Home Design
- Stepless Entry
Outdoor Features
- Spa
- Covered Deck
- Covered patio or porch
- Exterior Lighting
Schools
- Whitetail Creek Elementary School
- Aspen Creek Middle School
- Gretna East High School
Utilities
- Forced Air Heating and Cooling System
- Heating System Uses Gas
- Heat Pump System
- Water Softener
- Cable TV Available
Community Details
- Association fees include pool access, common area maintenance
- Harrison Woods Subdivision
Listing and Financial Details
- Assessor Parcel Number 011579915
Ownership History
Purchase Details
Home Financials for this Owner
Home Financials are based on the most recent Mortgage that was taken out on this home.Purchase Details
Home Financials for this Owner
Home Financials are based on the most recent Mortgage that was taken out on this home.Purchase Details
Home Financials for this Owner
Home Financials are based on the most recent Mortgage that was taken out on this home.Purchase Details
Home Financials for this Owner
Home Financials are based on the most recent Mortgage that was taken out on this home.Similar Homes in Omaha, NE
Home Values in the Area
Average Home Value in this Area
Purchase History
| Date | Type | Sale Price | Title Company |
|---|---|---|---|
| Warranty Deed | $567,000 | Nebraska Title | |
| Warranty Deed | $567,000 | Nebraska Title | |
| Personal Reps Deed | $410,000 | Spyglass Title & Escrow | |
| Corporate Deed | $525,000 | Ot | |
| Warranty Deed | $41,000 | Midwest Title |
Mortgage History
| Date | Status | Loan Amount | Loan Type |
|---|---|---|---|
| Open | $170,000 | New Conventional | |
| Closed | $170,000 | New Conventional | |
| Previous Owner | $480,000 | New Conventional | |
| Previous Owner | $390,000 | No Value Available | |
| Previous Owner | $316,491 | Small Business Administration |
Property History
| Date | Event | Price | Change | Sq Ft Price |
|---|---|---|---|---|
| 07/14/2025 07/14/25 | Pending | -- | -- | -- |
| 06/27/2025 06/27/25 | Price Changed | $599,900 | -1.7% | $132 / Sq Ft |
| 05/24/2025 05/24/25 | For Sale | $610,000 | +7.6% | $134 / Sq Ft |
| 01/10/2025 01/10/25 | Sold | $567,000 | -2.2% | $125 / Sq Ft |
| 12/11/2024 12/11/24 | Pending | -- | -- | -- |
| 12/09/2024 12/09/24 | For Sale | $579,500 | +41.3% | $127 / Sq Ft |
| 09/06/2024 09/06/24 | Sold | $410,000 | -8.9% | $90 / Sq Ft |
| 08/24/2024 08/24/24 | Pending | -- | -- | -- |
| 08/22/2024 08/22/24 | Price Changed | $450,000 | -13.5% | $99 / Sq Ft |
| 07/26/2024 07/26/24 | For Sale | $520,000 | -- | $114 / Sq Ft |
Tax History Compared to Growth
Tax History
| Year | Tax Paid | Tax Assessment Tax Assessment Total Assessment is a certain percentage of the fair market value that is determined by local assessors to be the total taxable value of land and additions on the property. | Land | Improvement |
|---|---|---|---|---|
| 2024 | $14,253 | $669,076 | $75,000 | $594,076 |
| 2023 | $14,253 | $624,932 | $70,000 | $554,932 |
| 2022 | $12,488 | $531,431 | $65,000 | $466,431 |
| 2021 | $0 | $508,250 | $65,000 | $443,250 |
| 2020 | $0 | $477,323 | $55,000 | $422,323 |
| 2019 | $0 | $467,975 | $55,000 | $412,975 |
| 2018 | $0 | $459,309 | $50,000 | $409,309 |
| 2017 | $0 | $458,338 | $50,000 | $408,338 |
| 2016 | -- | $448,246 | $33,000 | $415,246 |
| 2015 | $10,644 | $437,670 | $33,000 | $404,670 |
| 2014 | -- | $438,329 | $33,000 | $405,329 |
| 2012 | -- | $438,039 | $38,000 | $400,039 |
Agents Affiliated with this Home
-
Melissa Vinckier

Seller's Agent in 2025
Melissa Vinckier
Better Homes and Gardens R.E.
(402) 238-8143
54 Total Sales
-
Melissa Pederson

Seller's Agent in 2025
Melissa Pederson
Realty ONE Group Sterling
(254) 630-8938
24 Total Sales
-
Brian Classen
B
Buyer's Agent in 2025
Brian Classen
BHHS Ambassador Real Estate
(402) 630-6630
2 Total Sales
-
Lisa Jansen Bartholow

Seller's Agent in 2024
Lisa Jansen Bartholow
NP Dodge Real Estate Sales, Inc.
(402) 740-5050
350 Total Sales
-
Ken Jansen

Seller Co-Listing Agent in 2024
Ken Jansen
NP Dodge Real Estate Sales, Inc.
(402) 330-5954
241 Total Sales
Map
Source: Great Plains Regional MLS
MLS Number: 22430613
APN: 011579915
- 7320 S 169th St
- 7303 S 171st St
- 7714 S 167th St
- 7510 S 173rd St
- 7820 S 173rd St
- 7211 S 174th St
- 7212 S 174th St
- 16541 Cottonwood St
- 17612 Olive St
- 16528 Briar St
- 8114 S 167th St
- 17718 Olive St
- 17217 Polk Cir
- 16413 Willow St
- 17508 Greenleaf St
- 17511 Greenleaf St
- 17519 Greenleaf St
- 17523 Greenleaf St
- 17602 Greenleaf St
- 17606 Greenleaf St
