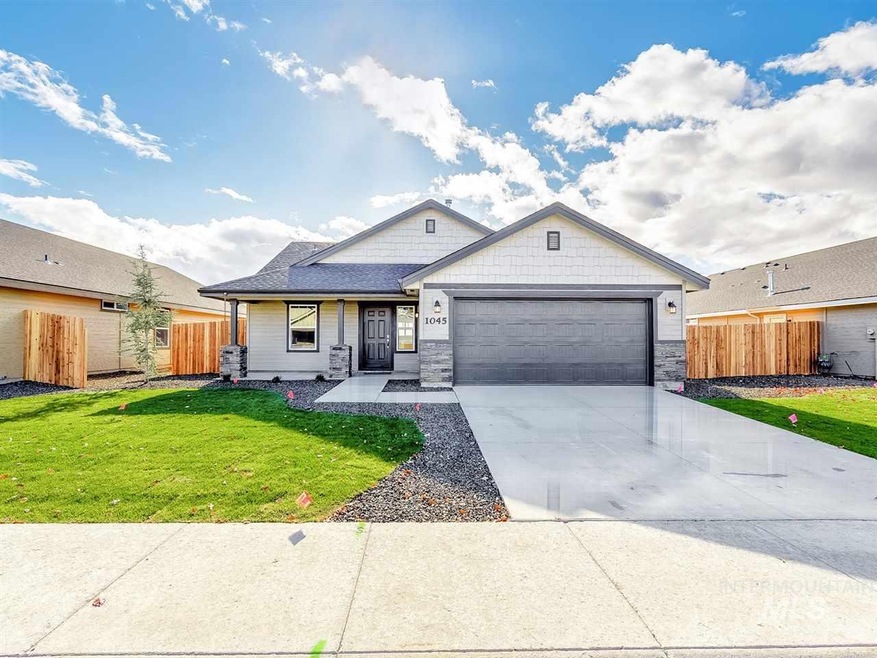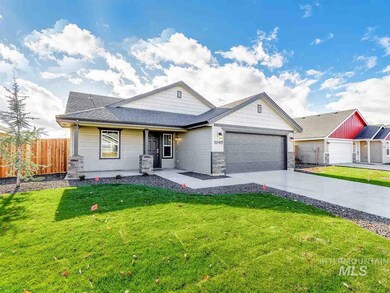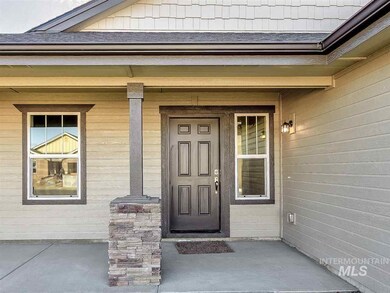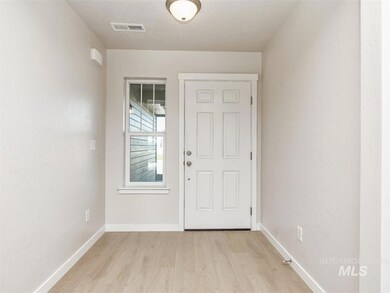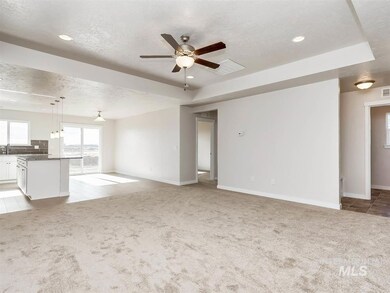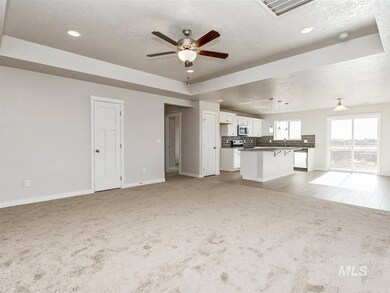
$285,000
- 2 Beds
- 1 Bath
- 755 Sq Ft
- 524 N 19th St
- Nampa, ID
You won't want to miss this charming home! Just minutes from downtown Nampa, this 2 Bed/1 Bath residence features a newly remodeled kitchen and bathroom. One of the standout features is the brand-new roof, completed in May 2025, ensuring peace of mind for years to come. Relax on the newly constructed deck while enjoying the vibrant flower boxes. There is plenty of room for outdoor entertaining,
Juliette Curless Homes of Idaho
