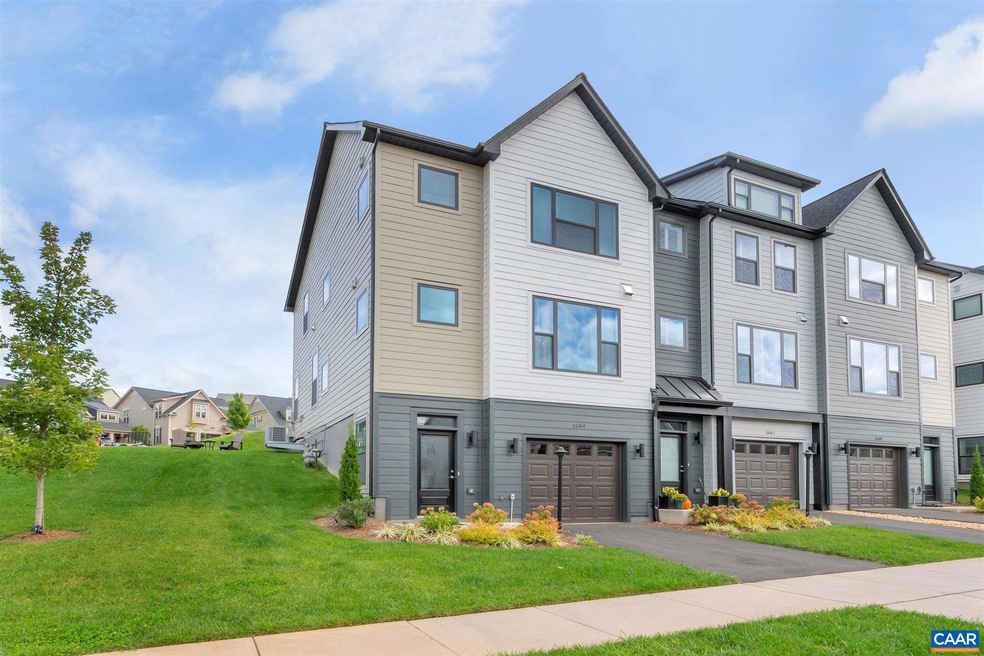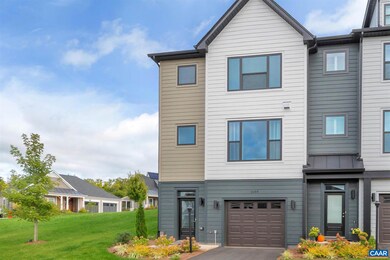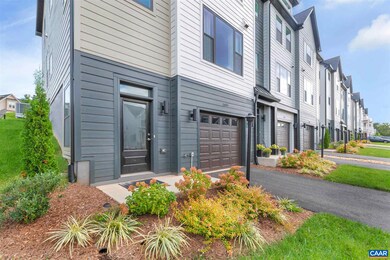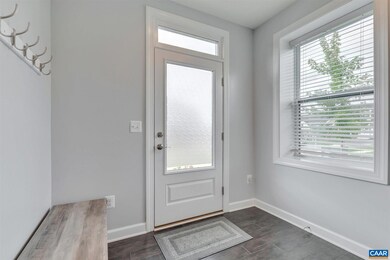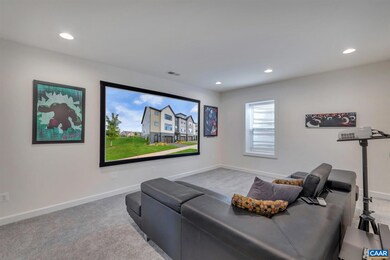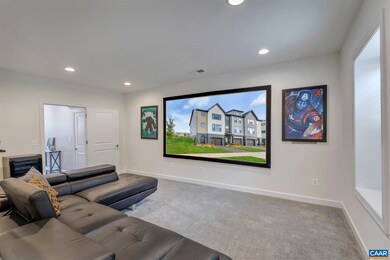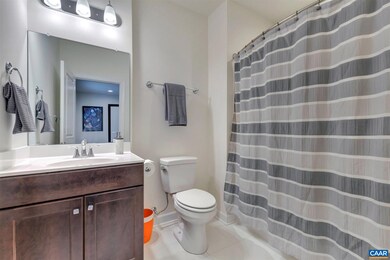
1684 Delphi Dr Charlottesville, VA 22911
Pantops NeighborhoodHighlights
- Outdoor Pool
- Home Energy Rating Service (HERS) Rated Property
- Recreation Room
- Jackson P. Burley Middle School Rated A-
- Clubhouse
- 3-minute walk to Darden Towe Park
About This Home
As of October 2023End unit Bainbridge Townhome in Cascadia with over $29,000 in Builder Upgrades! Terrace level rec room may be a possible 4th bedroom, attached full bathroom. Main level features open concept layout with great room, gourmet kitchen and upgraded features including hardwood floors, crown molding, granite countertops, gas range, hardwood floor landing on top level, tile showers, frameless shower in master bathroom, upgraded doors, tap on/off faucet. Mailbox conveniently located outside front door. Ting available. Across the street from Darden Towe Park with easy access to amenities.
Last Agent to Sell the Property
MONTAGUE, MILLER & CO. - WESTFIELD License #0225245679 Listed on: 10/13/2021
Property Details
Home Type
- Multi-Family
Est. Annual Taxes
- $3,236
Year Built
- Built in 2020
Lot Details
- 2,614 Sq Ft Lot
- End Unit
HOA Fees
- $150 Monthly HOA Fees
Home Design
- Property Attached
- Brick Exterior Construction
- Poured Concrete
- Composition Shingle Roof
- HardiePlank Siding
Interior Spaces
- 2,290 Sq Ft Home
- 3-Story Property
- Ceiling height of 9 feet or more
- Recessed Lighting
- Low Emissivity Windows
- Vinyl Clad Windows
- Entrance Foyer
- Great Room
- Dining Room
- Recreation Room
Kitchen
- Breakfast Bar
- Microwave
- Dishwasher
- Granite Countertops
- Disposal
Flooring
- Wood
- Carpet
- Ceramic Tile
Bedrooms and Bathrooms
- 3 Bedrooms
- Walk-In Closet
- Double Vanity
- Dual Sinks
Laundry
- Laundry Room
- Dryer
- Washer
Finished Basement
- Heated Basement
- Partial Basement
- Basement Windows
Parking
- 1 Car Attached Garage
- Front Facing Garage
- Automatic Garage Door Opener
Eco-Friendly Details
- Green Features
- Home Energy Rating Service (HERS) Rated Property
Outdoor Features
- Outdoor Pool
- Playground
Schools
- Stone-Robinson Elementary School
- Burley Middle School
- Monticello High School
Utilities
- Forced Air Heating and Cooling System
- Heating System Uses Natural Gas
Listing and Financial Details
- Assessor Parcel Number 078H0-00-02-24100
Community Details
Overview
- Association fees include club house, play area, pool, snow removal, yard maintenance
- $750 HOA Transfer Fee
- Built by SOUTHERN DEVELOPMENT HOMES
- Cascadia Subdivision, The Bainbridge Floorplan
Amenities
- Clubhouse
Recreation
- Community Playground
- Community Pool
- Trails
Ownership History
Purchase Details
Purchase Details
Home Financials for this Owner
Home Financials are based on the most recent Mortgage that was taken out on this home.Purchase Details
Similar Homes in Charlottesville, VA
Home Values in the Area
Average Home Value in this Area
Purchase History
| Date | Type | Sale Price | Title Company |
|---|---|---|---|
| Gift Deed | -- | None Listed On Document | |
| Deed | $372,990 | Old Republic Natl Ttl Ins Co | |
| Deed | $232,500 | Old Republic Natl Ttl Ins Co |
Mortgage History
| Date | Status | Loan Amount | Loan Type |
|---|---|---|---|
| Previous Owner | $365,282 | FHA | |
| Previous Owner | $366,233 | FHA |
Property History
| Date | Event | Price | Change | Sq Ft Price |
|---|---|---|---|---|
| 10/05/2023 10/05/23 | Sold | $490,000 | 0.0% | $214 / Sq Ft |
| 09/12/2023 09/12/23 | Pending | -- | -- | -- |
| 08/25/2023 08/25/23 | Price Changed | $490,000 | -3.9% | $214 / Sq Ft |
| 08/17/2023 08/17/23 | For Sale | $510,000 | +10.4% | $223 / Sq Ft |
| 12/01/2021 12/01/21 | Sold | $462,000 | +8.7% | $202 / Sq Ft |
| 10/21/2021 10/21/21 | Pending | -- | -- | -- |
| 10/13/2021 10/13/21 | For Sale | $425,000 | -- | $186 / Sq Ft |
Tax History Compared to Growth
Tax History
| Year | Tax Paid | Tax Assessment Tax Assessment Total Assessment is a certain percentage of the fair market value that is determined by local assessors to be the total taxable value of land and additions on the property. | Land | Improvement |
|---|---|---|---|---|
| 2025 | $4,583 | $512,600 | $124,300 | $388,300 |
| 2024 | $4,322 | $506,100 | $127,600 | $378,500 |
| 2023 | $4,050 | $474,200 | $134,200 | $340,000 |
| 2022 | $3,435 | $402,200 | $110,000 | $292,200 |
| 2021 | $3,236 | $378,900 | $96,300 | $282,600 |
| 2020 | $2,179 | $255,100 | $96,300 | $158,800 |
| 2019 | $798 | $93,500 | $93,500 | $0 |
| 2018 | $0 | $150,000 | $150,000 | $0 |
Agents Affiliated with this Home
-
Kevin Quick

Seller's Agent in 2023
Kevin Quick
RE/MAX
(434) 981-3033
2 in this area
158 Total Sales
-
SOPHIE LIN

Buyer's Agent in 2023
SOPHIE LIN
LONG & FOSTER - CHARLOTTESVILLE
(434) 327-9573
3 in this area
71 Total Sales
-
ASHLEY BALAZS

Seller's Agent in 2021
ASHLEY BALAZS
MONTAGUE, MILLER & CO. - WESTFIELD
(802) 558-5139
2 in this area
31 Total Sales
-
Patricia Sury

Seller Co-Listing Agent in 2021
Patricia Sury
MONTAGUE, MILLER & CO. - WESTFIELD
(434) 760-2999
2 in this area
59 Total Sales
Map
Source: Charlottesville area Association of Realtors®
MLS Number: 623133
APN: 078H0-00-02-24100
- 0 Stony Point Rd Unit E 665164
- 0 Stony Point Rd Unit VAAB2000806
- 1516 Delphi Ln
- 1509 Delphi Ln
- 905 Flat Waters Ln
- 915 Flat Waters Ln
- 1769 Franklin Dr
- 2176 Whispering Hollow Ln
- 1778 Verona Dr
- 2159 Whispering Hollow Ln
- 1984 Asheville Dr
- 1966 Asheville Dr
- 2126 Sundown Place
- 1933 Asheville Dr
- 2486 Winthrop Dr
- 2444 Winthrop Dr
- 2162 Saranac Ct
- 327 Rolkin Rd
