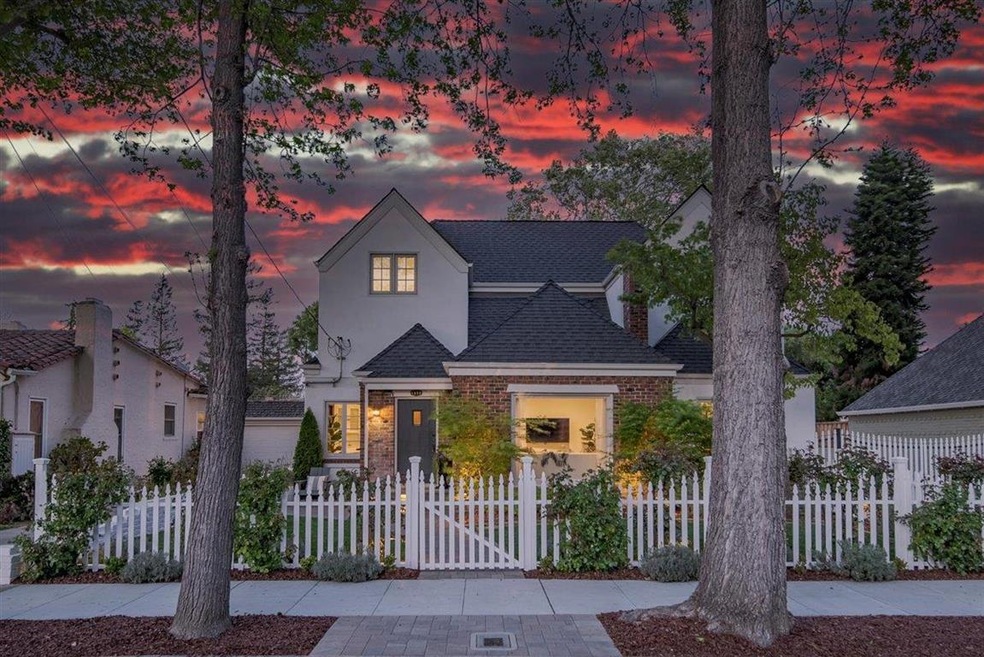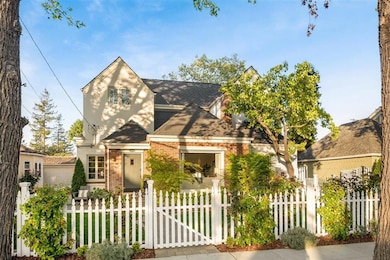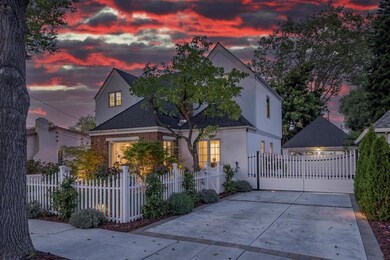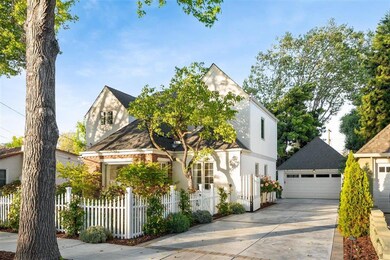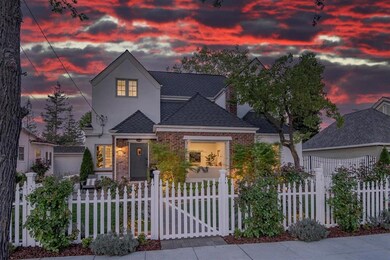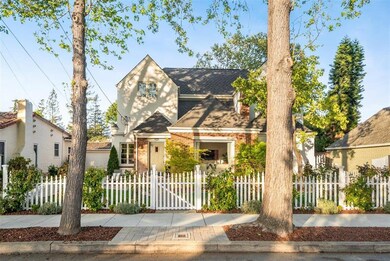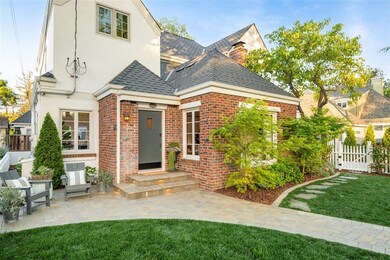
1684 Everett Ave San Jose, CA 95125
Willow Glen NeighborhoodHighlights
- Wine Cellar
- Vaulted Ceiling
- Attic
- Primary Bedroom Suite
- Wood Flooring
- Stone Countertops
About This Home
As of April 2021Dripping with Character & Charm, Coveted Willow Glen Location,Extensive Remodel&Addition in 2017/2018, Stunning Design w/High End Finishes Throughout. Main Home 2,143 sq.ft. Detached ADU 276 sq.ft. w/Kitchenette&Full Bath,Perfect for In-Laws, Plus Finished Basement 288 sq.ft. with Wine Cellar Storage and Spacious Detached 2 Car Garage 380 sq.ft. w/Electric Vehicle Car Charger, Easy Stroll to Downtown Willow Glen's Lincoln Avenue! Gourmet Chef's Kitchen featuring La Corneu Range,S/S Appliances,Soapstone Countertops, Breakfast Nook,Impeccable Natural Light Throughout .Formal Living Room with Elegant Gas Fireplace, Coved Ceilings,Picture Window, Gleaming White Oak Hardwood Floors & Original Built-Ins.Formal Dining Room w/Designer Chandelier, Hardwood Floors&Built-In Banquet.Sumptuous Master Bedroom w/Chic Chandelier, Recessed Lights&Walk-In Closet w/Custom Organizer System.Central A/C, Carrera Marble Bathrooms, Tankless Water Heater,Water Softener,Ecobee Thermostat& New Landscape Design!
Last Agent to Sell the Property
Valerie Mein
Intero Real Estate Services License #01216634 Listed on: 04/15/2021

Home Details
Home Type
- Single Family
Est. Annual Taxes
- $30,122
Year Built
- 1935
Lot Details
- 5,232 Sq Ft Lot
- Sprinklers on Timer
- Back Yard
Parking
- 2 Car Detached Garage
- Electric Gate
Home Design
- Shingle Roof
- Composition Roof
- Concrete Perimeter Foundation
Interior Spaces
- 2,143 Sq Ft Home
- 1-Story Property
- Vaulted Ceiling
- Ceiling Fan
- Gas Fireplace
- Double Pane Windows
- Garden Windows
- Formal Entry
- Wine Cellar
- Living Room with Fireplace
- Formal Dining Room
- Utility Room
- Attic
- Finished Basement
Kitchen
- Breakfast Area or Nook
- Built-In Double Oven
- Gas Cooktop
- Range Hood
- Dishwasher
- Stone Countertops
- Disposal
Flooring
- Wood
- Tile
Bedrooms and Bathrooms
- 4 Bedrooms
- Primary Bedroom Suite
- Walk-In Closet
- Bathroom on Main Level
- 3 Full Bathrooms
- Dual Sinks
- Walk-in Shower
Laundry
- Laundry in unit
- Washer and Dryer
Utilities
- Forced Air Zoned Heating and Cooling System
- Wood Insert Heater
- Thermostat
- Tankless Water Heater
Additional Features
- Energy-Efficient Insulation
- Balcony
Ownership History
Purchase Details
Purchase Details
Home Financials for this Owner
Home Financials are based on the most recent Mortgage that was taken out on this home.Purchase Details
Home Financials for this Owner
Home Financials are based on the most recent Mortgage that was taken out on this home.Purchase Details
Similar Homes in the area
Home Values in the Area
Average Home Value in this Area
Purchase History
| Date | Type | Sale Price | Title Company |
|---|---|---|---|
| Deed | -- | None Listed On Document | |
| Grant Deed | $2,350,000 | Fidelity National Title Co | |
| Grant Deed | $975,000 | Cornerstone Title Company | |
| Interfamily Deed Transfer | -- | None Available |
Mortgage History
| Date | Status | Loan Amount | Loan Type |
|---|---|---|---|
| Previous Owner | $300,000 | New Conventional | |
| Previous Owner | $500,000 | Credit Line Revolving | |
| Previous Owner | $1,050,000 | New Conventional | |
| Previous Owner | $460,000 | Credit Line Revolving | |
| Previous Owner | $99,346 | Credit Line Revolving | |
| Previous Owner | $828,750 | New Conventional |
Property History
| Date | Event | Price | Change | Sq Ft Price |
|---|---|---|---|---|
| 04/26/2021 04/26/21 | Sold | $2,350,000 | +17.6% | $1,097 / Sq Ft |
| 04/16/2021 04/16/21 | Pending | -- | -- | -- |
| 04/15/2021 04/15/21 | For Sale | $1,998,000 | +104.9% | $932 / Sq Ft |
| 06/19/2015 06/19/15 | Sold | $975,000 | +8.5% | $726 / Sq Ft |
| 05/15/2015 05/15/15 | Pending | -- | -- | -- |
| 05/06/2015 05/06/15 | For Sale | $899,000 | -- | $669 / Sq Ft |
Tax History Compared to Growth
Tax History
| Year | Tax Paid | Tax Assessment Tax Assessment Total Assessment is a certain percentage of the fair market value that is determined by local assessors to be the total taxable value of land and additions on the property. | Land | Improvement |
|---|---|---|---|---|
| 2024 | $30,122 | $2,493,838 | $1,432,630 | $1,061,208 |
| 2023 | $29,623 | $2,444,940 | $1,404,540 | $1,040,400 |
| 2022 | $29,369 | $2,397,000 | $1,377,000 | $1,020,000 |
| 2021 | $16,317 | $1,279,130 | $888,257 | $390,873 |
| 2020 | $15,971 | $1,266,016 | $879,150 | $386,866 |
| 2019 | $15,642 | $1,241,193 | $861,912 | $379,281 |
| 2018 | $15,497 | $1,216,857 | $845,012 | $371,845 |
| 2017 | $13,833 | $1,063,665 | $828,444 | $235,221 |
| 2016 | $12,984 | $989,868 | $812,200 | $177,668 |
| 2015 | $2,096 | $61,472 | $20,352 | $41,120 |
| 2014 | $1,552 | $60,269 | $19,954 | $40,315 |
Agents Affiliated with this Home
-
V
Seller's Agent in 2021
Valerie Mein
Intero Real Estate Services
-
Laura Odom

Buyer's Agent in 2021
Laura Odom
Compass
(408) 335-3010
3 in this area
18 Total Sales
-
P
Seller's Agent in 2015
Paul Bertoldo
Coldwell Banker Realty
-
M
Buyer's Agent in 2015
Michael Perez
KW Bay Area Estates
Map
Source: MLSListings
MLS Number: ML81839230
APN: 429-33-032
- 1327 Pine Ave
- 1167 Dean Ave
- 1675 Collingwood Ave
- 1544 Glenpine Dr
- 1486 Newport Ave
- 1834 Hicks Ave
- 1498 Iris Ct
- 1206 Malone Rd
- 1538 Lincoln Ave
- 1529 Glenwood Ave
- 1462 Robsheal Dr
- 1344 Iris Ct
- 2016 Lincoln Ave
- 1261 Setareh Ct
- 1768 Harmil Way
- 1549 Keesling Ave
- 1570 Georgetta Dr
- 1247 Curtner Ave
- 1711 Parkside Ave
- 1788 Ellen Ave
