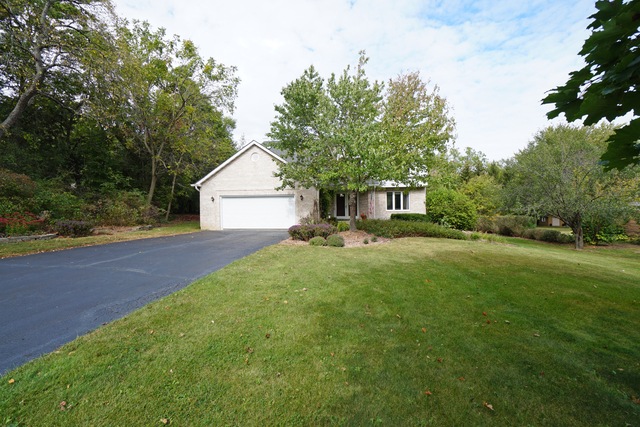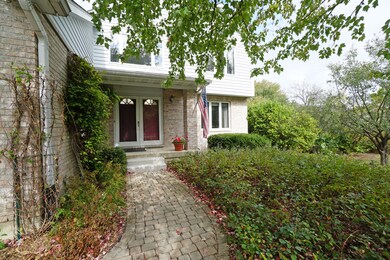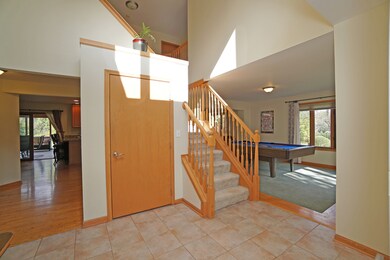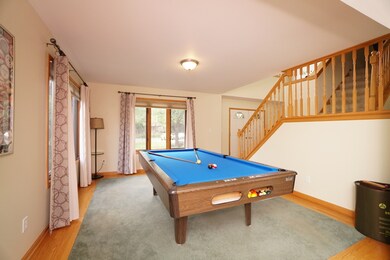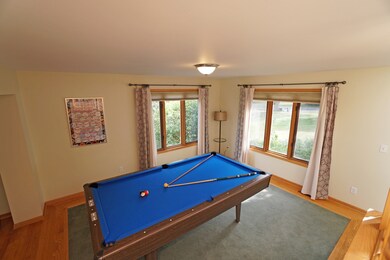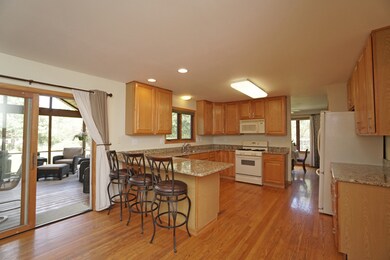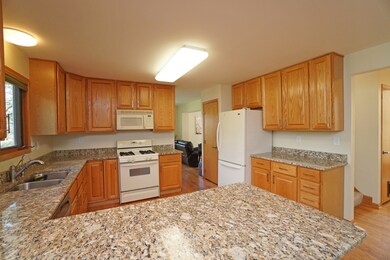
16846 W Sibelius Ln Gurnee, IL 60031
Estimated Value: $518,000 - $584,000
Highlights
- Heated Floors
- Colonial Architecture
- Wooded Lot
- Woodland Elementary School Rated A-
- Deck
- Vaulted Ceiling
About This Home
As of May 2018Beautiful custom built home on almost one acre in popular Orchard Valley Estates. Quiet and peaceful park-like setting, yet close to everything! Two-story entry with a dual-staircase. Large kitchen with granite counters, 42" cabinets and a big breakfast bar open to the large family room with recessed lights and a fireplace. You'll love the screened porch with vaulted ceiling, skylights and ceiling fan overlooking the patio, garden and luscious backyard! The main floor also has a large living room, dining room, updated guest bath and a big laundry room with access to the oversized garage with extra storage. Upstairs the master retreat has a tray ceiling, recessed lights, a ceiling fan, large walk-in closet with organizers and balcony overlooking the yard. The updated master bath has dual vanity sinks, a separate shower, jetted tub, and a heated tile floor. Pocket door access to the second bedroom, office or nursery! Large secondary bedrooms and an updated hall bath. Big basement too!
Last Agent to Sell the Property
RE/MAX Suburban License #471003053 Listed on: 10/06/2017

Home Details
Home Type
- Single Family
Est. Annual Taxes
- $14,676
Year Built
- 1996
Lot Details
- Wooded Lot
HOA Fees
- $3 per month
Parking
- Attached Garage
- Garage Transmitter
- Garage Door Opener
- Driveway
- Parking Included in Price
- Garage Is Owned
Home Design
- Colonial Architecture
- Brick Exterior Construction
- Slab Foundation
- Asphalt Shingled Roof
- Cedar
Interior Spaces
- Vaulted Ceiling
- Skylights
- Gas Log Fireplace
- Entrance Foyer
- Screened Porch
- Unfinished Basement
- Basement Fills Entire Space Under The House
Kitchen
- Breakfast Bar
- Walk-In Pantry
- Oven or Range
- Microwave
- Dishwasher
- Disposal
Flooring
- Wood
- Heated Floors
Bedrooms and Bathrooms
- Walk-In Closet
- Primary Bathroom is a Full Bathroom
- Dual Sinks
- Whirlpool Bathtub
- Separate Shower
Laundry
- Laundry on main level
- Dryer
- Washer
Outdoor Features
- Balcony
- Deck
- Patio
Utilities
- Forced Air Heating and Cooling System
- Heating System Uses Gas
- Well
Listing and Financial Details
- Homeowner Tax Exemptions
Ownership History
Purchase Details
Home Financials for this Owner
Home Financials are based on the most recent Mortgage that was taken out on this home.Purchase Details
Home Financials for this Owner
Home Financials are based on the most recent Mortgage that was taken out on this home.Purchase Details
Home Financials for this Owner
Home Financials are based on the most recent Mortgage that was taken out on this home.Purchase Details
Purchase Details
Home Financials for this Owner
Home Financials are based on the most recent Mortgage that was taken out on this home.Purchase Details
Similar Homes in Gurnee, IL
Home Values in the Area
Average Home Value in this Area
Purchase History
| Date | Buyer | Sale Price | Title Company |
|---|---|---|---|
| Ocampo Juan | $347,500 | None Available | |
| St Clair Timothy J | -- | Timios | |
| St Clair Timothy J | $315,000 | Greater Illinois Title Co | |
| Krailler Ramona | $325,000 | None Available | |
| Hilst James J | -- | First American Title | |
| Hilst James J | $65,000 | First American Title |
Mortgage History
| Date | Status | Borrower | Loan Amount |
|---|---|---|---|
| Open | Ocampo Juan | $357,076 | |
| Closed | Ocampo Juan | $354,971 | |
| Previous Owner | St Clair Timothy J | $263,800 | |
| Previous Owner | St Clair Timothy J | $267,750 | |
| Previous Owner | Hilst James J | $67,600 | |
| Previous Owner | Hilst James J | $97,500 | |
| Previous Owner | Hilst James J | $100,000 |
Property History
| Date | Event | Price | Change | Sq Ft Price |
|---|---|---|---|---|
| 05/30/2018 05/30/18 | Sold | $347,500 | -6.1% | $130 / Sq Ft |
| 02/11/2018 02/11/18 | Pending | -- | -- | -- |
| 11/05/2017 11/05/17 | Price Changed | $369,900 | -1.4% | $138 / Sq Ft |
| 10/06/2017 10/06/17 | For Sale | $375,000 | +19.0% | $140 / Sq Ft |
| 06/05/2014 06/05/14 | Sold | $315,000 | -1.3% | $118 / Sq Ft |
| 05/01/2014 05/01/14 | Pending | -- | -- | -- |
| 04/17/2014 04/17/14 | Price Changed | $319,000 | -2.7% | $119 / Sq Ft |
| 03/05/2014 03/05/14 | For Sale | $327,900 | -- | $123 / Sq Ft |
Tax History Compared to Growth
Tax History
| Year | Tax Paid | Tax Assessment Tax Assessment Total Assessment is a certain percentage of the fair market value that is determined by local assessors to be the total taxable value of land and additions on the property. | Land | Improvement |
|---|---|---|---|---|
| 2024 | $14,676 | $175,130 | $24,900 | $150,230 |
| 2023 | $12,518 | $162,594 | $23,118 | $139,476 |
| 2022 | $12,518 | $132,081 | $16,017 | $116,064 |
| 2021 | $11,327 | $126,781 | $15,374 | $111,407 |
| 2020 | $10,900 | $123,665 | $14,996 | $108,669 |
| 2019 | $10,695 | $120,075 | $14,561 | $105,514 |
| 2018 | $9,787 | $113,534 | $22,833 | $90,701 |
| 2017 | $9,790 | $110,281 | $22,179 | $88,102 |
| 2016 | $9,760 | $105,370 | $21,191 | $84,179 |
| 2015 | $9,490 | $99,934 | $20,098 | $79,836 |
| 2014 | $8,791 | $97,562 | $19,944 | $77,618 |
| 2012 | $8,324 | $98,309 | $20,097 | $78,212 |
Agents Affiliated with this Home
-
Sue, Ron & David Pickard

Seller's Agent in 2018
Sue, Ron & David Pickard
RE/MAX Suburban
(773) 749-6244
11 in this area
349 Total Sales
-
Julie Brown

Buyer's Agent in 2018
Julie Brown
@ Properties
(847) 975-2957
6 in this area
140 Total Sales
-
Jeff Bell

Seller's Agent in 2014
Jeff Bell
RE/MAX Plaza
(847) 596-6142
2 in this area
60 Total Sales
Map
Source: Midwest Real Estate Data (MRED)
MLS Number: MRD09770756
APN: 07-16-303-013
- 0 Hunt Club Rd Unit MRD12261326
- 16530 W Washington St
- 17444 Pin Oak Ln
- 35051 N Oak Knoll Cir
- 1161 Sumner Cir
- 17490 Pin Oak Ln
- 295 N Hunt Club Rd
- 6254 Old Farm Ln
- 0 Tri State Pkwy
- 184 Southridge Dr Unit 12
- 17525 W Walnut Ln Unit 3A
- 7004 Bennington Dr
- 6797 Roanoake Ct
- 17357 W Maple Ln Unit 24E
- 17429 W Chestnut Ln Unit 13A
- 34451 N Saddle Ln
- 400 Saint Andrews Ln
- 0 Manchester Dr Unit MRD11397080
- 7038 Bentley Dr
- 527 Capital Ln
- 16846 W Sibelius Ln
- 16870 W Sibelius Ln
- 16826 W Sibelius Ln
- 16896 W Sibelius Ln
- 16796 W Sibelius Ln
- 16851 W Orchard Valley Dr
- 16847 W Sibelius Ln
- 16825 W Orchard Valley Dr
- 16883 W Orchard Valley Dr
- 16873 W Sibelius Ln
- 16831 W Sibelius Ln
- 16770 W Sibelius Ln
- 16922 W Sibelius Ln
- 16797 W Orchard Valley Dr
- 16921 W Orchard Valley Dr
- 16795 W Sibelius Ln
- 16897 W Sibelius Ln
- 16763 W Sibelius Ln
- 16925 W Sibelius Ln
- 16950 W Sibelius Ln
