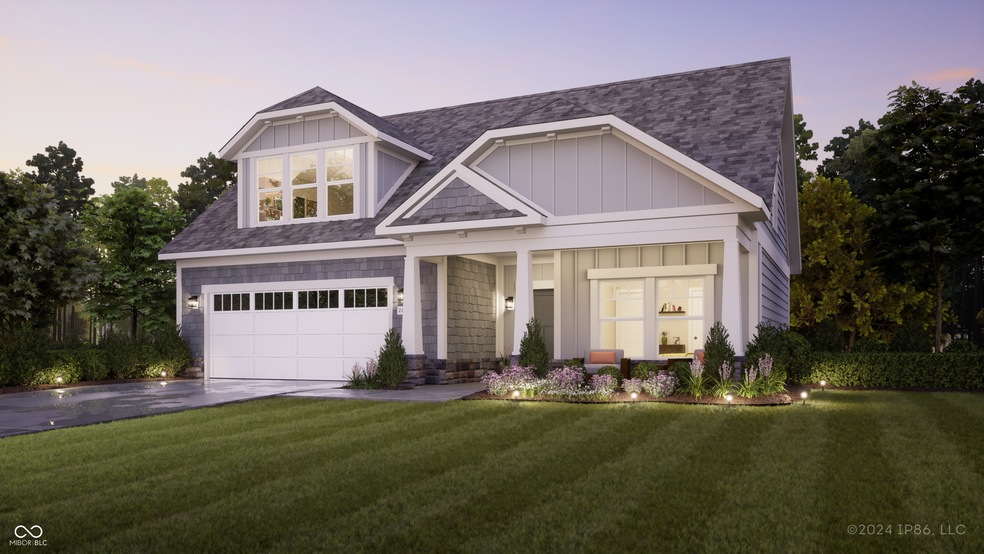
16847 Imperial Ct Fishers, IN 46040
Olio NeighborhoodEstimated Value: $718,000 - $734,000
Highlights
- New Construction
- Craftsman Architecture
- Covered patio or porch
- Southeastern Elementary School Rated A
- Main Floor Bedroom
- Double Oven
About This Home
As of December 2024At the Courtyards of Fishers, you don't have to choose between an active hub in the center of it all, or a sanctuary surrounded by natural beauty. Spend your days with the best of both worlds. This incredible community is just a short drive from the best of Fishers, but also maintains a rural setting that captures the peaceful forests of the Geist area.A short drive into the heart of Fishers orders shopping, dining and entertainment, you'll be able to run some errands, take a yoga class or grab lunch with friends. If time allows, catch some rays at Geist Reservoir before watching the sunset on the water over beverages and dinner at the marina. And at the end of the day, return to a personal oasis that truly feels like home at The Courtyards of Fishers.We invite you to drop by the community Welcome Center to experience everything this boutique community will feature including a community gathering area complete with a lounge and firepit, walking trails, a pond and a tree-lined preservation area. Plus, enjoy a low-maintenance lifestyle that provides you with more time to do the things that matter most. Learn more about what it means to live well every day!
Last Agent to Sell the Property
Andy McIntyre Brokerage Email: a2mcintyre@gmail.com License #RB14035859 Listed on: 10/30/2024
Home Details
Home Type
- Single Family
Year Built
- Built in 2024 | New Construction
Lot Details
- 9,656 Sq Ft Lot
- Cul-De-Sac
HOA Fees
- $175 Monthly HOA Fees
Parking
- 2 Car Attached Garage
- Garage Door Opener
Home Design
- Craftsman Architecture
- 1.5-Story Property
- Slab Foundation
- Cement Siding
- Stone
Interior Spaces
- Tray Ceiling
- Gas Log Fireplace
- Entrance Foyer
- Living Room with Fireplace
- Combination Kitchen and Dining Room
- Fire and Smoke Detector
Kitchen
- Double Oven
- Dishwasher
- Kitchen Island
- Disposal
Flooring
- Carpet
- Laminate
Bedrooms and Bathrooms
- 3 Bedrooms
- Main Floor Bedroom
- Walk-In Closet
- Dual Vanity Sinks in Primary Bathroom
Laundry
- Laundry on main level
- Washer and Dryer Hookup
Accessible Home Design
- Accessible Full Bathroom
- Halls are 36 inches wide or more
- Handicap Accessible
- Accessibility Features
- Accessible Doors
Outdoor Features
- Covered patio or porch
Utilities
- Forced Air Heating System
- Programmable Thermostat
- Tankless Water Heater
Community Details
- Association fees include home owners, insurance, lawncare, ground maintenance, maintenance, management, snow removal, walking trails
- Association Phone (317) 875-5600
- The Courtyards Of Fishers Subdivision
- Property managed by Associa
Listing and Financial Details
- Legal Lot and Block 13-16-05-00-12-034.000 / 5
- Assessor Parcel Number 291605012034000020
- Seller Concessions Not Offered
Similar Homes in Fishers, IN
Home Values in the Area
Average Home Value in this Area
Property History
| Date | Event | Price | Change | Sq Ft Price |
|---|---|---|---|---|
| 12/10/2024 12/10/24 | Sold | $727,437 | 0.0% | $248 / Sq Ft |
| 10/30/2024 10/30/24 | Pending | -- | -- | -- |
| 10/30/2024 10/30/24 | For Sale | $727,437 | -- | $248 / Sq Ft |
Tax History Compared to Growth
Tax History
| Year | Tax Paid | Tax Assessment Tax Assessment Total Assessment is a certain percentage of the fair market value that is determined by local assessors to be the total taxable value of land and additions on the property. | Land | Improvement |
|---|---|---|---|---|
| 2024 | -- | $600 | $600 | -- |
Agents Affiliated with this Home
-
Andy McIntyre
A
Seller's Agent in 2024
Andy McIntyre
Andy McIntyre
(317) 223-5262
6 in this area
26 Total Sales
Map
Source: MIBOR Broker Listing Cooperative®
MLS Number: 22009343
APN: 29-16-05-012-034.000-020
- 16799 Imperial Ct
- 16822 Imperial Ct
- 16774 Imperial Ct
- 16678 Imperial Ct
- 11338 Briargate Dr
- 11419 Neptune Dr
- 16870 Imperial Ct
- 16719 Sunland Farm Dr
- 16719 Sunland Farm Dr
- 16719 Sunland Farm Dr
- 16719 Sunland Farm Dr
- 11467 Selsey Rd
- 15976 Forewood Ln
- 15976 Forewood Ln
- 15976 Forewood Ln
- 15976 Forewood Ln
- 15976 Forewood Ln
- 15976 Forewood Ln
- 15976 Forewood Ln
- 15926 Bellows Ave
- 16871 Imperial Ct
- 11355 Neptune Dr
- 16178 S R 238
- 16928 Southeastern Pkwy
- 11419 Neptune Dr Unit 2674280-66927
- 16714 Southeastern Pkwy
- 11435 Neptune Dr
- 16036 Forewood Ln
- 16024 Forewood Ln
- 11451 Neptune Dr Unit 2674279-66927
- 16719 Sunland Farm Dr Unit 17696363446808826604
- 16719 Sunland Farm Dr Unit 3029137-66927
- 16719 Sunland Farm Dr Unit 2706125-66927
- 16719 Sunland Farm Dr Unit 2706123-66927
- 16719 Dr Unit 2706126-66927
- 16719 Sunland Farm Dr Unit 2706124-66927
- 17004 Southeastern Pkwy
- 16646 Southeastern Pkwy
- 16601 Southeastern Pkwy
- 15963 Bellows Ave
