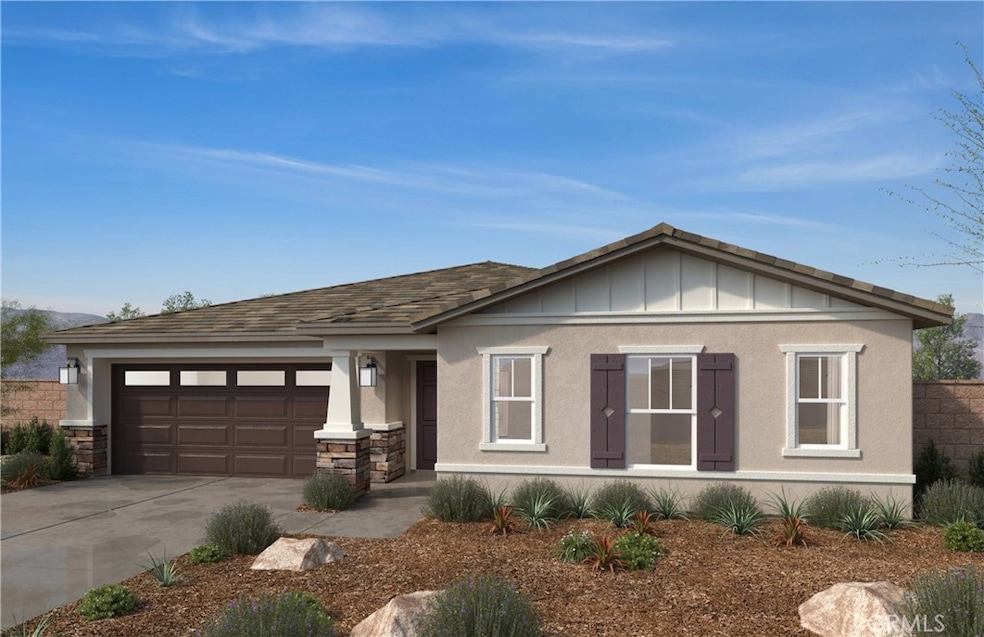1685 Eastfork Cir San Jacinto, CA 92582
Equestrian Downs NeighborhoodEstimated payment $3,429/month
Highlights
- New Construction
- Open Floorplan
- Green Roof
- Solar Power System
- Craftsman Architecture
- Great Room
About This Home
beautiful Single- Story home in the Rancho Madrina Community! This home has everything and is designed to be ENERGY STAR certified and delivers a superior level of energy-efficient comfort which includes the latest in-home insulation and dual-pane windows delivering significant savings on utility bills when compared to used home and supporting healthier indoor environments! This home includes stainless steel dishwasher, stove, and microwave, quartz kitchen counter and upgraded Luxury Vinyl Plank,No HOA! Convenient to Hwys. 74 and 79, and Shopping and dining nearby! Photo is a rendering of the model. Buyer can either lease or purchase the Solar.
Listing Agent
KB HOME Brokerage Phone: 951-316-6052 License #01744058 Listed on: 11/04/2025
Home Details
Home Type
- Single Family
Year Built
- Built in 2025 | New Construction
Lot Details
- 9,313 Sq Ft Lot
- Vinyl Fence
- Block Wall Fence
- Sprinkler System
Parking
- 2 Car Attached Garage
- Parking Available
- Driveway
Home Design
- Craftsman Architecture
- Entry on the 1st floor
- Turnkey
- Concrete Roof
Interior Spaces
- 2,097 Sq Ft Home
- 1-Story Property
- Open Floorplan
- Recessed Lighting
- ENERGY STAR Qualified Windows
- ENERGY STAR Qualified Doors
- Great Room
- Family Room Off Kitchen
- Den
Kitchen
- Open to Family Room
- Electric Range
- Microwave
- Dishwasher
Bedrooms and Bathrooms
- 3 Main Level Bedrooms
- Walk-In Closet
- Bathroom on Main Level
- 2 Full Bathrooms
- Dual Vanity Sinks in Primary Bathroom
- Bathtub with Shower
- Walk-in Shower
Laundry
- Laundry Room
- Washer and Electric Dryer Hookup
Eco-Friendly Details
- Green Roof
- ENERGY STAR Qualified Appliances
- Energy-Efficient Construction
- Energy-Efficient HVAC
- Energy-Efficient Lighting
- Energy-Efficient Insulation
- Energy-Efficient Doors
- ENERGY STAR Qualified Equipment for Heating
- Energy-Efficient Thermostat
- Solar Power System
- Drip System Landscaping
Outdoor Features
- Patio
- Exterior Lighting
Utilities
- Central Heating and Cooling System
- ENERGY STAR Qualified Water Heater
Community Details
- No Home Owners Association
Listing and Financial Details
- Tax Lot 29
- Tax Tract Number 32247
- Assessor Parcel Number 436780008
- $4,491 per year additional tax assessments
Map
Home Values in the Area
Average Home Value in this Area
Property History
| Date | Event | Price | List to Sale | Price per Sq Ft |
|---|---|---|---|---|
| 12/05/2025 12/05/25 | Pending | -- | -- | -- |
| 11/21/2025 11/21/25 | Price Changed | $553,656 | +2.0% | $264 / Sq Ft |
| 11/07/2025 11/07/25 | Price Changed | $542,990 | +0.6% | $259 / Sq Ft |
| 11/04/2025 11/04/25 | For Sale | $539,990 | -- | $258 / Sq Ft |
Source: California Regional Multiple Listing Service (CRMLS)
MLS Number: IV25253451
APN: 436-780-008
- 1688 Eastfork Way
- 1688 Eastfork Cir
- 1076 Runaway Trail
- 1076 Runway Trail
- 1637 Westfork Way
- 1112 Runaway Trail
- 1674 Westfork Way
- 1053 Runaway Trail
- 1615 Westfork Way
- 1648 Westfork Way
- 1656 Westfork Way
- 1645 Westfork Way
- 1624 Westfork Way
- 1587 Westfork Way
- 1580 Westfork Way
- 1549 Westfork Way
- Plan 2218 at Rancho Madrina
- Plan 2545 Modeled at Rancho Madrina
- Plan 2322 Modeled at Rancho Madrina
- Plan 1688 at Rancho Madrina

