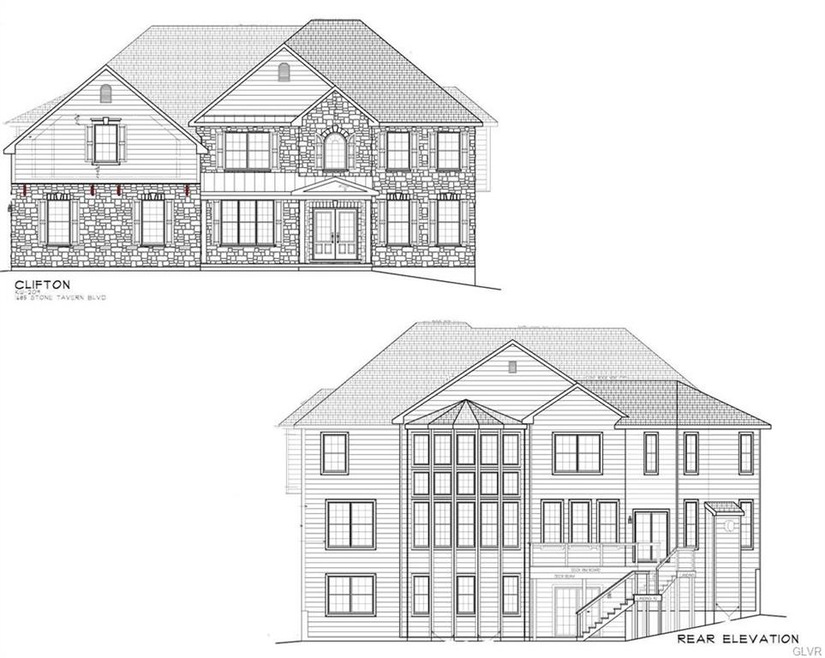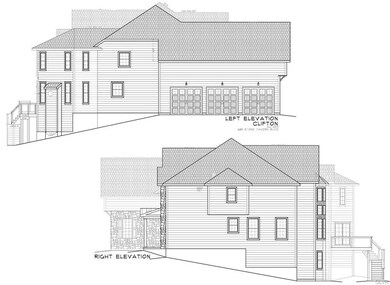
1685 Stone Tavern Blvd Allentown, PA 18104
South Whitehall Township NeighborhoodEstimated Value: $1,129,412 - $1,423,000
Highlights
- 0.72 Acre Lot
- Colonial Architecture
- Wood Flooring
- Kratzer Elementary School Rated A
- Vaulted Ceiling
- Den
About This Home
As of January 2022Fall 2021 Move-in! One-of-a- kind custom Clifton by Kay Builders. Located in Hills @ Winchester, 4,699 sq. ft w/magnificent views of the Lehigh Valley. Every detail carefully selected & quality crafted. Beyond the beautiful entryway Foyer, formal LR & DR sets the tone for the entire home w/ 5” HW that flows into the luminous 2-story great room w/ wall of windows. Wet bar & tremendous chef's kitchen w/premium finishes/fixtures, custom 2 tone cabinets, quartz counters, center island breakfast bar & walk-in pantry. Adjacent Breakfast area & Keeping RM w/fireplace round out the 1st floor plan. Study, Laundry & Storage RM tucked away for privacy. Upstairs, divine owners suite w/ tray ceiling, sitting room & 2 W.I.C creates the ultimate retreat. Spa-like bath w/ separate vanities, quartz counters, glass shower & soaking tub. BR 2&3 w/ shared J&J bath. Private hall bath access from BR4 & BR5 ensures guests have a quite space to unwind. Classic finishes! Walk-out basement, Premium lot.
Last Agent to Sell the Property
Brian McKendry
Kay Builders, Inc. Listed on: 05/06/2021

Home Details
Home Type
- Single Family
Est. Annual Taxes
- $15,531
Year Built
- 2020
Lot Details
- 0.72 Acre Lot
- Property is zoned Mdr-Medium Density Residential
Parking
- 3 Car Attached Garage
Home Design
- Colonial Architecture
- Blown-In Insulation
- Asphalt Roof
- Stone
Interior Spaces
- 4,699 Sq Ft Home
- Wet Bar
- Vaulted Ceiling
- Family Room Downstairs
- Breakfast Room
- Dining Room
- Den
Kitchen
- Oven or Range
- Microwave
- Dishwasher
- Kitchen Island
- Disposal
Flooring
- Wood
- Wall to Wall Carpet
- Tile
Bedrooms and Bathrooms
- 5 Bedrooms
- Walk-In Closet
Laundry
- Laundry on main level
- Washer and Dryer Hookup
Basement
- Walk-Out Basement
- Basement Fills Entire Space Under The House
Outdoor Features
- Covered patio or porch
Utilities
- Forced Air Heating and Cooling System
- Heating System Uses Gas
- 101 to 200 Amp Service
- Gas Water Heater
Listing and Financial Details
- Home warranty included in the sale of the property
- Assessor Parcel Number New Construction
Ownership History
Purchase Details
Home Financials for this Owner
Home Financials are based on the most recent Mortgage that was taken out on this home.Purchase Details
Home Financials for this Owner
Home Financials are based on the most recent Mortgage that was taken out on this home.Similar Homes in Allentown, PA
Home Values in the Area
Average Home Value in this Area
Purchase History
| Date | Buyer | Sale Price | Title Company |
|---|---|---|---|
| Mughal Shoukat | $886,395 | Traditional Abstract Llc | |
| Kay Walbert Llc | $220,000 | Traditional Abstract Llc |
Mortgage History
| Date | Status | Borrower | Loan Amount |
|---|---|---|---|
| Previous Owner | Kay Walbert Llc | $150,000 | |
| Previous Owner | Kay Walbert Llc | $410,000 |
Property History
| Date | Event | Price | Change | Sq Ft Price |
|---|---|---|---|---|
| 01/27/2022 01/27/22 | Sold | $886,395 | +4.3% | $189 / Sq Ft |
| 05/22/2021 05/22/21 | Pending | -- | -- | -- |
| 05/06/2021 05/06/21 | For Sale | $849,500 | -- | $181 / Sq Ft |
Tax History Compared to Growth
Tax History
| Year | Tax Paid | Tax Assessment Tax Assessment Total Assessment is a certain percentage of the fair market value that is determined by local assessors to be the total taxable value of land and additions on the property. | Land | Improvement |
|---|---|---|---|---|
| 2025 | $15,531 | $638,600 | $64,000 | $574,600 |
| 2024 | $15,007 | $638,600 | $64,000 | $574,600 |
| 2023 | $14,688 | $638,600 | $64,000 | $574,600 |
| 2022 | $1,466 | $64,000 | $0 | $64,000 |
| 2021 | $1,466 | $64,000 | $64,000 | $0 |
| 2020 | $1,466 | $64,000 | $64,000 | $0 |
Agents Affiliated with this Home
-

Seller's Agent in 2022
Brian McKendry
Kay Builders, Inc.
(267) 978-5337
3 in this area
223 Total Sales
-
Humera Khawaja

Buyer's Agent in 2022
Humera Khawaja
RE/MAX
(484) 358-6918
12 in this area
127 Total Sales
Map
Source: Greater Lehigh Valley REALTORS®
MLS Number: 666023
APN: 547794341637-1
- 1731 Penns Crossing
- 3914 Francis Ct
- 4054 Daubert Dr
- 4085 Fritz Place
- 4082 Rutz Ln
- 1867 Stone Tavern Blvd
- 1740 Valley View Dr
- 1450 Springhouse Rd
- 3756 Huckleberry Rd
- 1551 Wethersfield Dr
- 4108 Huckleberry Rd
- 2135 Wehr Mill Rd
- 1115 N 38th St
- 1420 Leicester Place
- 2820 W Pennsylvania St
- 751 Benner Rd
- 3900 Orefield Rd
- 747 N 31 St St
- 1134 N 26th St
- 1825 W Columbia St
- 1685 Stone Tavern Blvd
- 1663 Stone Tavern Blvd
- 1680 Stone Tavern Blvd
- 1654 Penn Crossing
- 1635 Stone Tavern Blvd
- 1664 Penn Crossing
- 1715 Stone Tavern Blvd
- 1654 Penns Crossing
- 1642 Penns Crossing
- 1642 Penn Crossing
- 1704 Penn Crossing
- 3975 Walbert Ave
- 1733 Stone Tavern Blvd
- 1733 Stone Tavern Blvd Unit LOT 212
- 1718 Penn Crossing
- 1630 Penn Crossing
- 1718 Penns Crossing
- 1771 Stone Tavern Blvd
- 3940 Louisa Ct
- 4004 Daubert Dr

