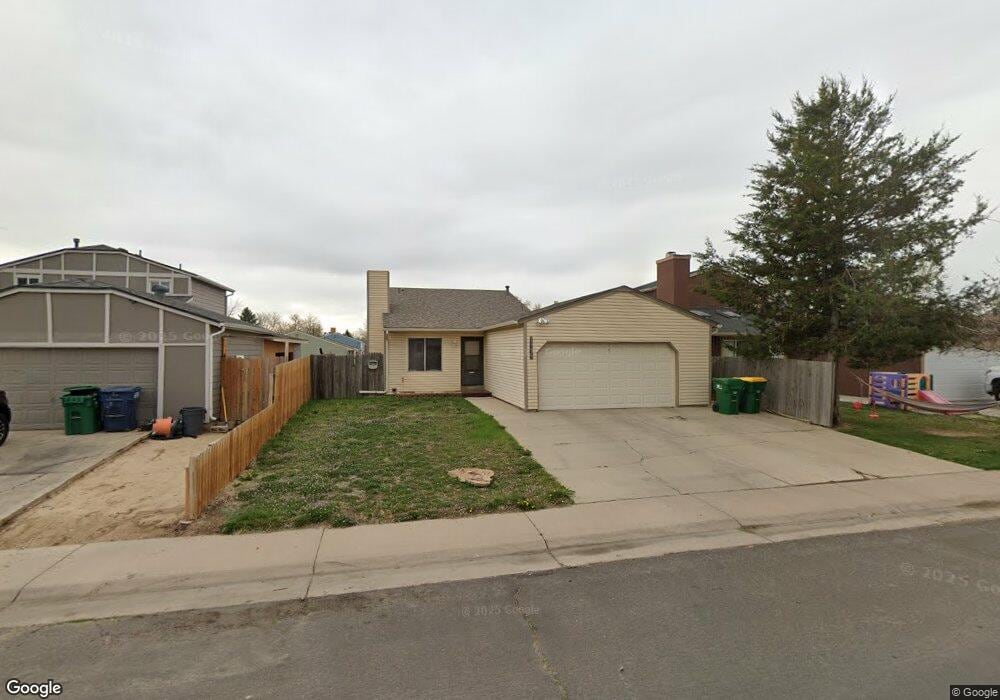1686 Ensenada Way Aurora, CO 80011
Tower Triangle NeighborhoodEstimated Value: $401,948 - $422,000
3
Beds
2
Baths
1,090
Sq Ft
$378/Sq Ft
Est. Value
About This Home
This home is located at 1686 Ensenada Way, Aurora, CO 80011 and is currently estimated at $412,487, approximately $378 per square foot. 1686 Ensenada Way is a home located in Adams County with nearby schools including Clyde Miller K-8, Mariners Elementary School, and Mountain View Middle School.
Ownership History
Date
Name
Owned For
Owner Type
Purchase Details
Closed on
Dec 28, 2022
Sold by
Fernandez Odalys
Bought by
Fernandez Odalys Melgoza and Melgoza Andres
Current Estimated Value
Purchase Details
Closed on
Apr 29, 2021
Sold by
Augustine Jess and Oketol Constance
Bought by
Melgoza Andres and Fernandez Odalys
Home Financials for this Owner
Home Financials are based on the most recent Mortgage that was taken out on this home.
Original Mortgage
$14,938
Interest Rate
2.98%
Mortgage Type
New Conventional
Purchase Details
Closed on
Jul 29, 2016
Sold by
Sullivan Dan and Filce Nancy M
Bought by
Augustine Jess and Oketol Constance
Home Financials for this Owner
Home Financials are based on the most recent Mortgage that was taken out on this home.
Original Mortgage
$245,000
Interest Rate
3.41%
Mortgage Type
VA
Purchase Details
Closed on
May 26, 1994
Sold by
Wise Michael A and Wise Gwen D
Bought by
Filce Nancy M
Home Financials for this Owner
Home Financials are based on the most recent Mortgage that was taken out on this home.
Original Mortgage
$69,069
Interest Rate
8.19%
Mortgage Type
FHA
Create a Home Valuation Report for This Property
The Home Valuation Report is an in-depth analysis detailing your home's value as well as a comparison with similar homes in the area
Home Values in the Area
Average Home Value in this Area
Purchase History
| Date | Buyer | Sale Price | Title Company |
|---|---|---|---|
| Fernandez Odalys Melgoza | -- | -- | |
| Melgoza Andres | $385,000 | Land Title Guarantee Company | |
| Augustine Jess | $245,000 | First American Title | |
| Filce Nancy M | $70,000 | Land Title |
Source: Public Records
Mortgage History
| Date | Status | Borrower | Loan Amount |
|---|---|---|---|
| Previous Owner | Melgoza Andres | $14,938 | |
| Previous Owner | Melgoza Andres | $373,450 | |
| Previous Owner | Augustine Jess | $245,000 | |
| Previous Owner | Filce Nancy M | $69,069 |
Source: Public Records
Tax History Compared to Growth
Tax History
| Year | Tax Paid | Tax Assessment Tax Assessment Total Assessment is a certain percentage of the fair market value that is determined by local assessors to be the total taxable value of land and additions on the property. | Land | Improvement |
|---|---|---|---|---|
| 2024 | $2,696 | $25,440 | $5,190 | $20,250 |
| 2023 | $2,739 | $29,430 | $5,210 | $24,220 |
| 2022 | $2,413 | $21,240 | $5,350 | $15,890 |
| 2021 | $2,514 | $21,240 | $5,350 | $15,890 |
| 2020 | $2,450 | $20,760 | $5,510 | $15,250 |
| 2019 | $2,445 | $20,760 | $5,510 | $15,250 |
| 2018 | $1,795 | $15,170 | $4,460 | $10,710 |
| 2017 | $1,594 | $15,170 | $4,460 | $10,710 |
| 2016 | $1,228 | $11,590 | $2,390 | $9,200 |
| 2015 | $1,190 | $11,590 | $2,390 | $9,200 |
| 2014 | $923 | $8,850 | $2,070 | $6,780 |
Source: Public Records
Map
Nearby Homes
- 19335 E Batavia Place
- 19537 E 18th Ave
- 1914 Ensenada Ct
- 1619 Ensenada St
- 1661 Fundy Way
- 19562 E 19th Place
- 2039 Espana Way
- 1922 Danube Way
- 19056 E 16th Place
- 19054 E 16th Ave
- 19044 E 16th Ave
- 1958 Cathay Ct
- 19958 E Batavia Dr
- 1956 Cathay St
- 1791 Biscay St
- 1662 Biscay Cir
- 20364 E Buchanan Dr
- 18944 E Carmel Dr
- 20601 E Buchanan Dr
- 18869 E Carmel Cir
- 1688 Ensenada Way
- 1680 Ensenada Way
- 1678 Ensenada Way
- 1690 Ensenada Way
- 1676 Ensenada Way
- 1689 Ensenada Way
- 1696 Ensenada Way
- 19501 E Batavia Dr
- 1679 Ensenada Way
- 1691 Ensenada Way
- 19500 E Batavia Dr
- 1670 Ensenada Way
- 1677 Ensenada Way
- 1695 Ensenada Way
- 19511 E Batavia Dr
- 19510 E Batavia Dr
- 1675 Ensenada Way
- 1684 Ensenada St
- 1668 Ensenada Way
- 1682 Ensenada St
