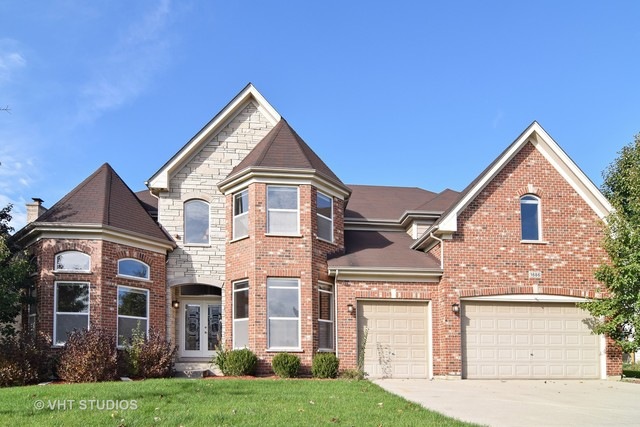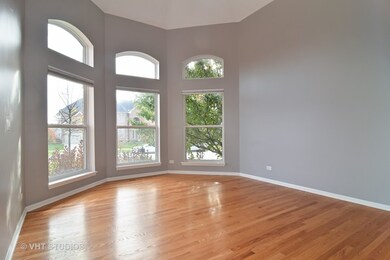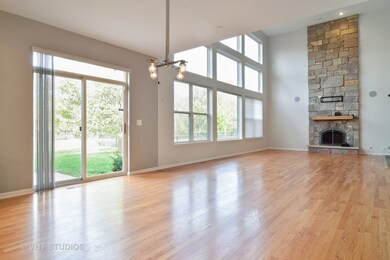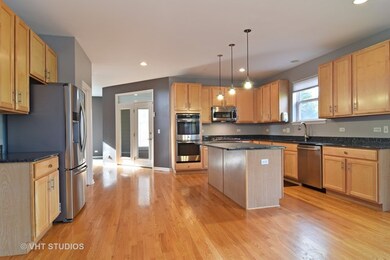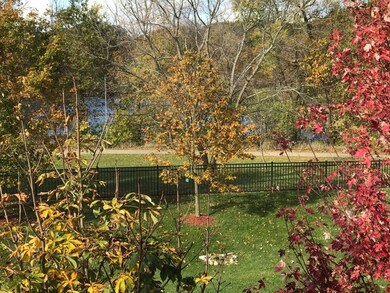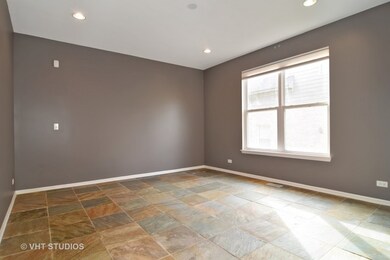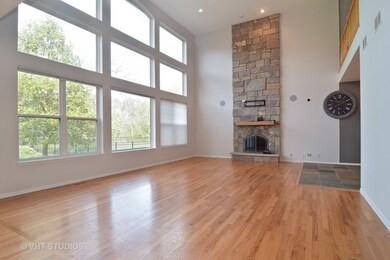
1686 Heron Way Hoffman Estates, IL 60192
West Hoffman Estates NeighborhoodHighlights
- Water Views
- Wooded Lot
- Wood Flooring
- Contemporary Architecture
- Vaulted Ceiling
- Whirlpool Bathtub
About This Home
As of March 2022This home is absolutely beautiful with so much natural light throughout. It's perfectly situated, being close to I-90, an amazing restaurant/retail corridor, the highly-rated Timber Trails Elementary School and Cannon Crossings Park, yet backing up to a nature area with a walking path and beautiful pond views. A wonderful open floor plan, with a large kitchen featuring maple cabinets, granite countertops, stainless steel appliances and island seating, opening up to the two story Great Room with a wet bar/entertaining area, lends itself perfectly to hosting large family gatherings and parties. The wall of windows and the floor to ceiling stone fireplace make this Great Room BETTER than "great" . . . it's spectacular! Off of the kitchen are French doors opening to a screened in porch overlooking your beautiful fenced yard. 4 bds/3 ba upstairs, including a HUGE master suite with an HGTV-inspired walk in closet and a loft area. This home is truly move-in ready; come see it today!
Last Agent to Sell the Property
Daniel Harris
Baird & Warner License #475173696 Listed on: 03/30/2018
Co-Listed By
Sue Randall
Baird & Warner License #475172888
Home Details
Home Type
- Single Family
Est. Annual Taxes
- $15,940
Year Built
- 2005
Lot Details
- Fenced Yard
- Wooded Lot
HOA Fees
- $71 per month
Parking
- Attached Garage
- Garage Transmitter
- Garage Door Opener
- Parking Included in Price
- Garage Is Owned
Home Design
- Contemporary Architecture
- Brick Exterior Construction
- Slab Foundation
- Asphalt Shingled Roof
Interior Spaces
- Wet Bar
- Vaulted Ceiling
- Entrance Foyer
- Home Office
- Loft
- Screened Porch
- Wood Flooring
- Water Views
- Partially Finished Basement
- Basement Fills Entire Space Under The House
- Laundry on main level
Kitchen
- Walk-In Pantry
- Double Oven
- Microwave
- Dishwasher
- Disposal
Bedrooms and Bathrooms
- Walk-In Closet
- Primary Bathroom is a Full Bathroom
- Dual Sinks
- Whirlpool Bathtub
- Separate Shower
Outdoor Features
- Stamped Concrete Patio
Utilities
- Forced Air Heating and Cooling System
- Heating System Uses Gas
- Lake Michigan Water
Listing and Financial Details
- Homeowner Tax Exemptions
Ownership History
Purchase Details
Home Financials for this Owner
Home Financials are based on the most recent Mortgage that was taken out on this home.Purchase Details
Home Financials for this Owner
Home Financials are based on the most recent Mortgage that was taken out on this home.Purchase Details
Home Financials for this Owner
Home Financials are based on the most recent Mortgage that was taken out on this home.Purchase Details
Purchase Details
Home Financials for this Owner
Home Financials are based on the most recent Mortgage that was taken out on this home.Similar Homes in the area
Home Values in the Area
Average Home Value in this Area
Purchase History
| Date | Type | Sale Price | Title Company |
|---|---|---|---|
| Warranty Deed | $640,000 | -- | |
| Warranty Deed | $640,000 | -- | |
| Deed | $490,000 | Precision Title Company | |
| Warranty Deed | $545,000 | First American Title Ins Co | |
| Warranty Deed | $771,500 | 1St American Title |
Mortgage History
| Date | Status | Loan Amount | Loan Type |
|---|---|---|---|
| Open | $512,000 | No Value Available | |
| Previous Owner | $351,000 | New Conventional | |
| Previous Owner | $367,500 | New Conventional | |
| Previous Owner | $100,000 | Credit Line Revolving | |
| Previous Owner | $616,956 | Fannie Mae Freddie Mac | |
| Previous Owner | $74,555 | Credit Line Revolving |
Property History
| Date | Event | Price | Change | Sq Ft Price |
|---|---|---|---|---|
| 03/23/2022 03/23/22 | Sold | $640,000 | -5.9% | $144 / Sq Ft |
| 02/23/2022 02/23/22 | Pending | -- | -- | -- |
| 02/16/2022 02/16/22 | For Sale | $679,900 | +38.8% | $153 / Sq Ft |
| 06/18/2018 06/18/18 | Sold | $490,000 | -2.0% | $109 / Sq Ft |
| 05/14/2018 05/14/18 | Pending | -- | -- | -- |
| 03/30/2018 03/30/18 | For Sale | $500,000 | -- | $111 / Sq Ft |
Tax History Compared to Growth
Tax History
| Year | Tax Paid | Tax Assessment Tax Assessment Total Assessment is a certain percentage of the fair market value that is determined by local assessors to be the total taxable value of land and additions on the property. | Land | Improvement |
|---|---|---|---|---|
| 2024 | $15,940 | $55,201 | $10,342 | $44,859 |
| 2023 | $16,552 | $55,201 | $10,342 | $44,859 |
| 2022 | $16,552 | $55,201 | $10,342 | $44,859 |
| 2021 | $16,844 | $46,778 | $9,546 | $37,232 |
| 2020 | $16,546 | $46,778 | $9,546 | $37,232 |
| 2019 | $16,768 | $53,272 | $9,546 | $43,726 |
| 2018 | $17,248 | $49,872 | $8,352 | $41,520 |
| 2017 | $19,244 | $56,180 | $8,352 | $47,828 |
| 2016 | $17,969 | $56,180 | $8,352 | $47,828 |
| 2015 | $17,001 | $48,800 | $7,557 | $41,243 |
| 2014 | $16,707 | $48,800 | $7,557 | $41,243 |
| 2013 | $15,320 | $48,800 | $7,557 | $41,243 |
Agents Affiliated with this Home
-

Seller's Agent in 2022
Joe Tyler Gerber
Compass
(847) 544-9666
1 in this area
157 Total Sales
-

Seller Co-Listing Agent in 2022
Timothy Gunther
Engel & Voelkers Chicago North Shore
(224) 234-7344
1 in this area
8 Total Sales
-

Buyer's Agent in 2022
Helen Oliveri
Helen Oliveri Real Estate
(847) 967-0022
1 in this area
373 Total Sales
-
D
Seller's Agent in 2018
Daniel Harris
Baird Warner
-
S
Seller Co-Listing Agent in 2018
Sue Randall
Baird Warner
-

Buyer's Agent in 2018
Al Janabi
Coldwell Banker Realty
(708) 373-8881
35 Total Sales
Map
Source: Midwest Real Estate Data (MRED)
MLS Number: MRD09900158
APN: 06-09-106-004-0000
- 1680 Airdrie Ln
- 5670 Brentwood Dr Unit 5
- 31W139 Rohrssen Rd
- 2119 Ivy Ridge Dr Unit 2119
- 2140 Colchester Ct
- 1285 Mallard Ln
- 1289 Mallard Ln
- 1878 Roseland Ln
- 1845 Avon Dr
- 2221 Edgartown Ln
- 5912 Mackinac Ln
- 12N100 Berner Dr
- 6068 Halloran Ln Unit 361
- 6079 Delaney Dr Unit 203
- 740 Countryfield Ln
- 112 Gloria Dr
- 1830 Maureen Dr Unit 241
- 1850 Maureen Dr Unit 255
- 110 Gloria Dr
- 1440 Eliot Trail
