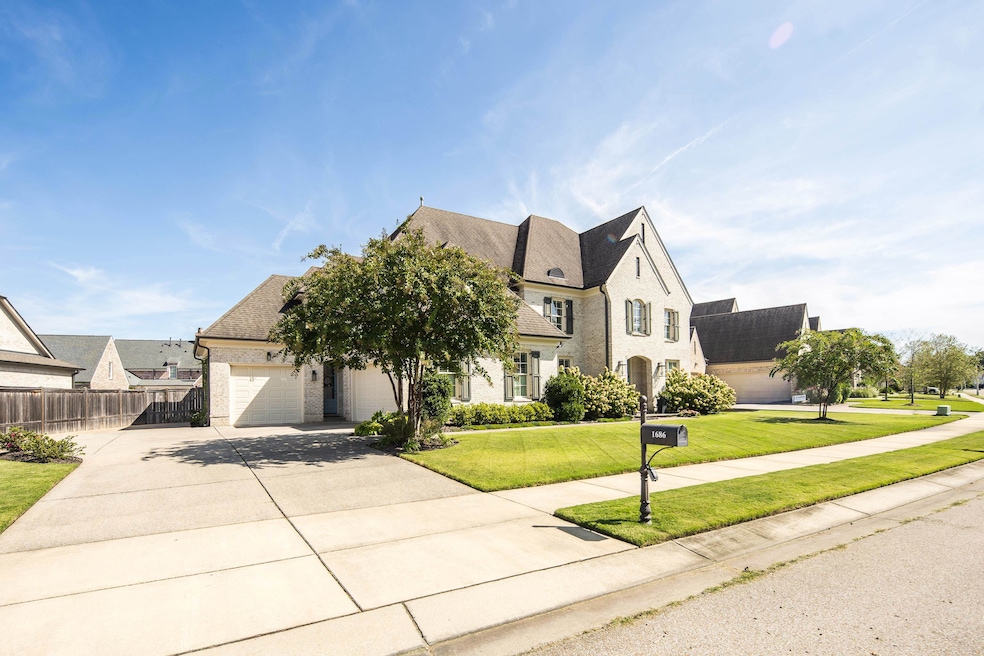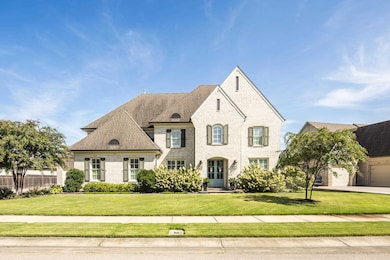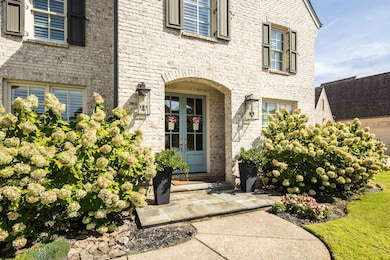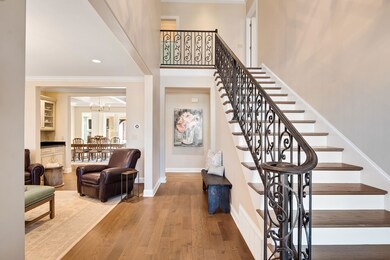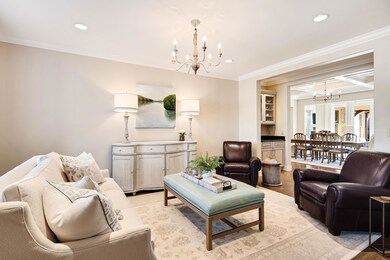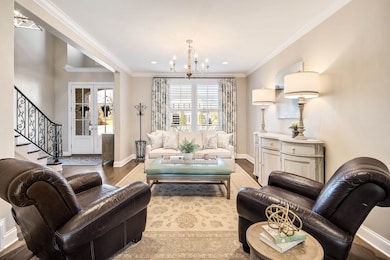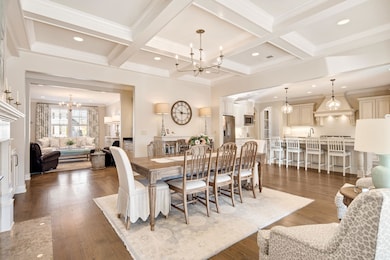1686 Preakness Run Ln Collierville, TN 38017
Estimated payment $5,227/month
Highlights
- Updated Kitchen
- Landscaped Professionally
- Vaulted Ceiling
- Crosswind Elementary School Rated A
- Fireplace in Hearth Room
- Traditional Architecture
About This Home
This custom built Collierville home has 5 bedrooms and 4.5 bathrooms and so much to offer in an ideal location. Welcome to The Stables! Multiple living spaces. Soaring ceilings, custom wood beams and custom millwork in an open floorplan great for entertaining complete with great room, separate dining room and inviting hearth room off the kitchen. Gorgeous kitchen with granite countertops, large island, custom cabinets, gas cooking and SS appliances. 2 beds down including the spacious primary suite with luxury ensuite bathroom & walk in closet. 3 additional beds up + large bonus room. Enjoy the outdoor space with covered stone patio, outdoor grill and fenced-in backyard.
Home Details
Home Type
- Single Family
Est. Annual Taxes
- $5,859
Year Built
- Built in 2016
Lot Details
- 0.29 Acre Lot
- Wood Fence
- Landscaped Professionally
- Level Lot
- Few Trees
Home Design
- Traditional Architecture
- Slab Foundation
- Composition Shingle Roof
Interior Spaces
- 4,600-4,799 Sq Ft Home
- 2-Story Property
- Smooth Ceilings
- Vaulted Ceiling
- Ceiling Fan
- Fireplace in Hearth Room
- Double Pane Windows
- Two Story Entrance Foyer
- Great Room
- Dining Room
- Den with Fireplace
- 2 Fireplaces
- Bonus Room
- Play Room
- Keeping Room
- Attic Access Panel
- Fire and Smoke Detector
Kitchen
- Updated Kitchen
- Double Self-Cleaning Oven
- Gas Cooktop
- Microwave
- Dishwasher
- Kitchen Island
- Disposal
Flooring
- Wood
- Partially Carpeted
- Tile
Bedrooms and Bathrooms
- 5 Bedrooms | 2 Main Level Bedrooms
- Primary Bedroom on Main
- En-Suite Bathroom
- Walk-In Closet
- Primary Bathroom is a Full Bathroom
- Pullman Style Bathroom
- Dual Vanity Sinks in Primary Bathroom
- Whirlpool Bathtub
- Bathtub With Separate Shower Stall
Laundry
- Laundry Room
- Washer and Dryer Hookup
Parking
- 3 Car Garage
- Side Facing Garage
- Garage Door Opener
- Driveway
Outdoor Features
- Covered Patio or Porch
- Outdoor Storage
Utilities
- Multiple cooling system units
- Central Heating and Cooling System
- Multiple Heating Units
- Vented Exhaust Fan
- Heating System Uses Gas
- 220 Volts
- Water Heater
Community Details
- Stables The Subdivision
- Mandatory Home Owners Association
- Planned Unit Development
Listing and Financial Details
- Assessor Parcel Number C0233M L00028
Map
Home Values in the Area
Average Home Value in this Area
Tax History
| Year | Tax Paid | Tax Assessment Tax Assessment Total Assessment is a certain percentage of the fair market value that is determined by local assessors to be the total taxable value of land and additions on the property. | Land | Improvement |
|---|---|---|---|---|
| 2025 | $5,859 | $247,225 | $36,300 | $210,925 |
| 2024 | $5,859 | $172,825 | $33,750 | $139,075 |
| 2023 | $9,039 | $172,825 | $33,750 | $139,075 |
| 2022 | $8,831 | $172,825 | $33,750 | $139,075 |
| 2021 | $5,962 | $172,825 | $33,750 | $139,075 |
| 2020 | $8,979 | $152,700 | $27,450 | $125,250 |
| 2019 | $0 | $152,700 | $27,450 | $125,250 |
| 2018 | $6,184 | $152,700 | $27,450 | $125,250 |
| 2017 | $8,765 | $152,700 | $27,450 | $125,250 |
| 2016 | $2,740 | $62,700 | $0 | $0 |
Property History
| Date | Event | Price | List to Sale | Price per Sq Ft | Prior Sale |
|---|---|---|---|---|---|
| 09/28/2025 09/28/25 | For Sale | $900,000 | +46.3% | $196 / Sq Ft | |
| 03/17/2020 03/17/20 | Sold | $615,000 | -1.6% | $137 / Sq Ft | View Prior Sale |
| 02/17/2020 02/17/20 | Pending | -- | -- | -- | |
| 01/09/2020 01/09/20 | Price Changed | $625,000 | -2.3% | $139 / Sq Ft | |
| 10/18/2019 10/18/19 | Price Changed | $639,900 | -3.0% | $142 / Sq Ft | |
| 09/26/2019 09/26/19 | For Sale | $659,900 | +7.1% | $147 / Sq Ft | |
| 07/19/2016 07/19/16 | Sold | $616,000 | -0.6% | $137 / Sq Ft | View Prior Sale |
| 06/11/2016 06/11/16 | Pending | -- | -- | -- | |
| 09/15/2015 09/15/15 | For Sale | $619,900 | -- | $138 / Sq Ft |
Purchase History
| Date | Type | Sale Price | Title Company |
|---|---|---|---|
| Warranty Deed | $615,000 | Coventry Escrow & Ttl Co Llc | |
| Warranty Deed | $616,400 | Tri State Title & Escrow Inc | |
| Warranty Deed | $110,000 | Tri State Title & Escrow Inc |
Mortgage History
| Date | Status | Loan Amount | Loan Type |
|---|---|---|---|
| Open | $490,000 | New Conventional | |
| Previous Owner | $493,120 | Adjustable Rate Mortgage/ARM | |
| Previous Owner | $440,000 | Future Advance Clause Open End Mortgage |
Source: Memphis Area Association of REALTORS®
MLS Number: 10206611
APN: C0-233M-L0-0028
- 1272 Percheron Pass
- 1621 Painted Horse Pass
- 1228 Percheron Pass
- 1706 Mossy Oak Ln
- 1307 Bull Creek Ln
- 1288 Bull Creek Ln
- 1164 Moss Creek Cove
- 1156 Sunriver Cove
- 1531 Paso Fino Trail
- 1536 Paso Fino Trail
- 1525 Paso Fino Trail
- 1530 Paso Fino Trail
- 1670 Elk River Dr
- 1533 E Indian Wells Dr
- 10400 Page Manor Cove
- 1050 Stanhope Rd
- 1510 Courtfield Ln
- 1011 Newington St
- 1486 Courtfield Ln
- 1028 Welbeck Cove
- 1908 McCool Forest Ln
- 1955 Coors Creek Dr
- 10060 Avent Ridge Cove
- 1651 de Haig Ln
- 2195 Houston Pass
- 1969 N Dogwood Creek Dr
- 472 Hunters Mill Cove
- 3065 Green Fairway Cove S Unit 1A
- 983 Poplar Leaf Rd
- 1250 Sugar Ln
- 160 Cottonwood Dr
- 1077 Cotton Row Cove
- 3491 E Taplow Way
- 496 Quail Crest Dr
- 1314 Rain Lake Ln E
- 1371 Schilling Blvd W
- 1294 River Bank Dr
- 1462 Turtle Creek Cove
- 1421 Peyton Run Lp S
- 250 Maynard Way
