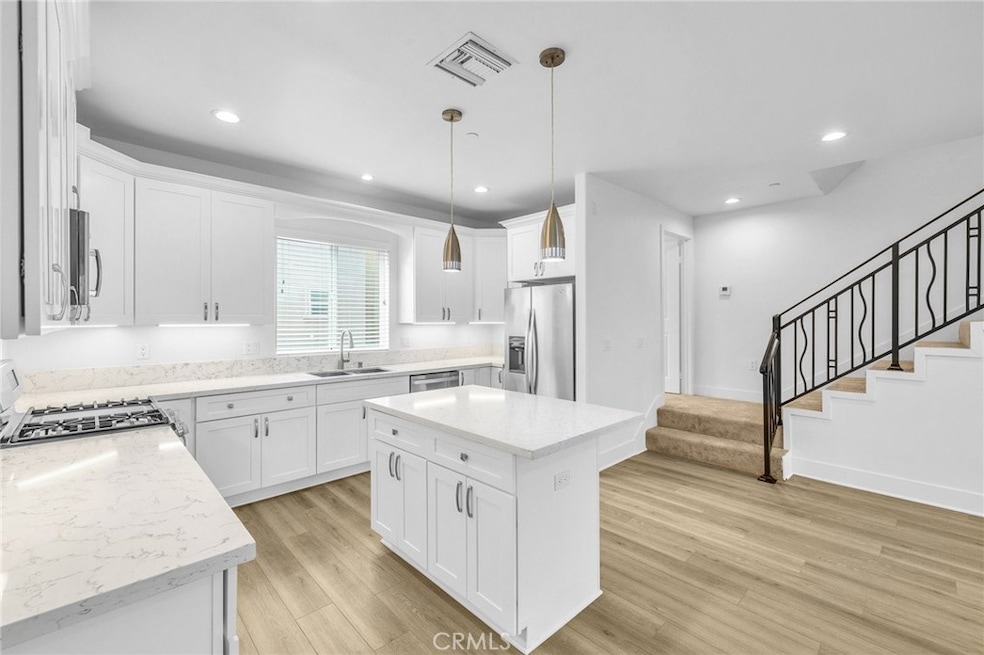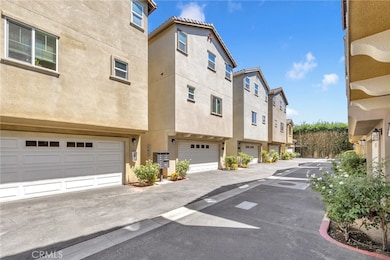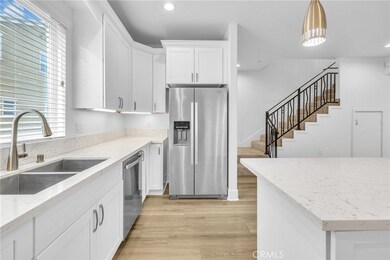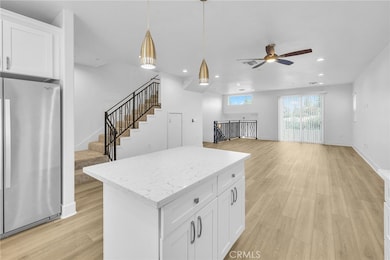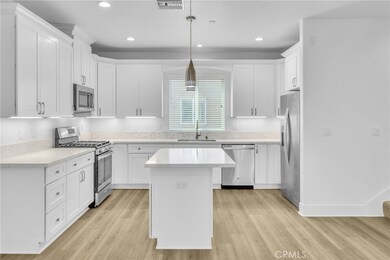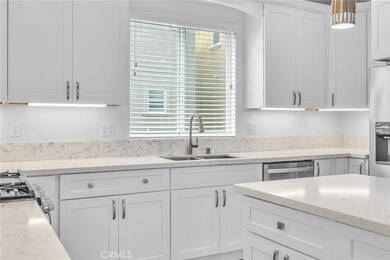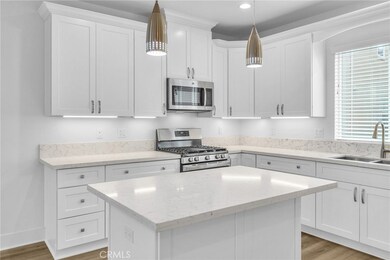
16861 Balboa Ln Los Angeles, CA 91406
Lake Balboa NeighborhoodHighlights
- Automatic Gate
- View of Trees or Woods
- Wood Flooring
- Gated Community
- Open Floorplan
- Main Floor Bedroom
About This Home
As of March 2025Welcome to 16861 Balboa Ln in Lake Balboa, a beautifully updated home situated in an exclusive gated community of just 10 residences. Built in 2016 and recently refreshed, this elegant 4-bedroom, 3.5-bathroom property offers 2,065 square feet of well-designed living space.
Inside, fresh paint and modern upgrades create a bright and contemporary feel. The stylish kitchen, equipped with stainless steel appliances, seamlessly blends function and style, while the included washer and dryer add everyday convenience. The spacious bedrooms provide comfort and privacy, with the primary suite featuring a luxurious ensuite bathroom and generous closet space. Plush new carpeting enhances the warm and inviting ambiance throughout the home.
Enjoy peaceful mornings and relaxing evenings on the balcony just off the living room, perfect for unwinding. The home also offers a direct-access 2-car garage, providing secure parking and ample storage.
Tucked within this intimate gated enclave, 16861 Balboa Ln offers a rare combination of privacy, tranquility, and modern living. Don’t miss this opportunity to own a stunning home in one of Lake Balboa’s most desirable communities!
Last Agent to Sell the Property
Real Brokerage Technologies Inc Brokerage Phone: 805-636-1024 License #01966332 Listed on: 02/20/2025
Home Details
Home Type
- Single Family
Est. Annual Taxes
- $7,794
Year Built
- Built in 2016
Lot Details
- 1,845 Sq Ft Lot
- Landscaped
- Density is up to 1 Unit/Acre
- Property is zoned LAR1
HOA Fees
- $207 Monthly HOA Fees
Parking
- 2 Car Direct Access Garage
- Parking Available
- Two Garage Doors
- Automatic Gate
Property Views
- Woods
- Mountain
- Neighborhood
Home Design
- Turnkey
Interior Spaces
- 2,065 Sq Ft Home
- 3-Story Property
- Open Floorplan
- Ceiling Fan
- Recessed Lighting
- Family Room
- Living Room
- Dining Room
Kitchen
- Eat-In Kitchen
- Gas Range
- Microwave
- Freezer
- Dishwasher
- Kitchen Island
- Quartz Countertops
- Disposal
Flooring
- Wood
- Carpet
Bedrooms and Bathrooms
- 4 Bedrooms | 1 Main Level Bedroom
Laundry
- Laundry Room
- Stacked Washer and Dryer
Home Security
- Security Lights
- Carbon Monoxide Detectors
- Fire and Smoke Detector
Utilities
- Central Heating and Cooling System
- Natural Gas Connected
Additional Features
- Accessible Parking
- Living Room Balcony
- Suburban Location
Listing and Financial Details
- Tax Lot 2
- Tax Tract Number 72240
- Assessor Parcel Number 2225023079
Community Details
Overview
- Front Yard Maintenance
- Balboa Ln Homes Association, Phone Number (805) 636-1024
- Maintained Community
- Mountainous Community
Recreation
- Bike Trail
Security
- Security Service
- Resident Manager or Management On Site
- Card or Code Access
- Gated Community
Ownership History
Purchase Details
Home Financials for this Owner
Home Financials are based on the most recent Mortgage that was taken out on this home.Purchase Details
Similar Homes in the area
Home Values in the Area
Average Home Value in this Area
Purchase History
| Date | Type | Sale Price | Title Company |
|---|---|---|---|
| Grant Deed | $870,000 | Lawyers Title Company | |
| Grant Deed | $5,550,000 | Dar Title Company |
Mortgage History
| Date | Status | Loan Amount | Loan Type |
|---|---|---|---|
| Open | $796,702 | FHA | |
| Previous Owner | $245,000 | New Conventional | |
| Previous Owner | $360,000 | Adjustable Rate Mortgage/ARM |
Property History
| Date | Event | Price | Change | Sq Ft Price |
|---|---|---|---|---|
| 03/27/2025 03/27/25 | Sold | $870,000 | -1.0% | $421 / Sq Ft |
| 02/20/2025 02/20/25 | For Sale | $879,000 | -- | $426 / Sq Ft |
Tax History Compared to Growth
Tax History
| Year | Tax Paid | Tax Assessment Tax Assessment Total Assessment is a certain percentage of the fair market value that is determined by local assessors to be the total taxable value of land and additions on the property. | Land | Improvement |
|---|---|---|---|---|
| 2024 | $7,794 | $628,034 | $377,044 | $250,990 |
| 2023 | $7,645 | $615,720 | $369,651 | $246,069 |
| 2022 | $7,289 | $603,648 | $362,403 | $241,245 |
| 2021 | $7,193 | $591,813 | $355,298 | $236,515 |
| 2019 | $6,977 | $574,260 | $344,760 | $229,500 |
| 2018 | $6,932 | $563,000 | $338,000 | $225,000 |
Agents Affiliated with this Home
-
Sunny Narang

Seller's Agent in 2025
Sunny Narang
Real Brokerage Technologies Inc
(951) 207-1998
12 in this area
265 Total Sales
-
kendra fuchs

Seller Co-Listing Agent in 2025
kendra fuchs
Real Broker
(858) 792-3395
3 in this area
44 Total Sales
-
Neda Samsami

Buyer's Agent in 2025
Neda Samsami
Keller Williams Beverly Hills
(424) 386-5080
1 in this area
6 Total Sales
Map
Source: California Regional Multiple Listing Service (CRMLS)
MLS Number: SR24254411
APN: 2225-023-079
- 16820 Hart St
- 7038 Mclennan Ave
- 17007 Bassett St
- 7048 Mclennan Ave
- 16741 Tim Ln
- 17001 Gault St
- 7129 Forbes Ave
- 16733 Archwood St
- 16805 Sherman Way
- 16731 Sherman Way
- 7038 De Celis Place Unit 9
- 7046 De Celis Place Unit 7
- 7300 Balboa Blvd Unit A
- 7255 Balboa Blvd Unit 20
- 15624 Vanowen St
- 7307 Forbes Ave
- 6845 Louise Ave
- 7255 De Celis Place
- 6611 Gerald Ave
- 6914 Andasol Ave
