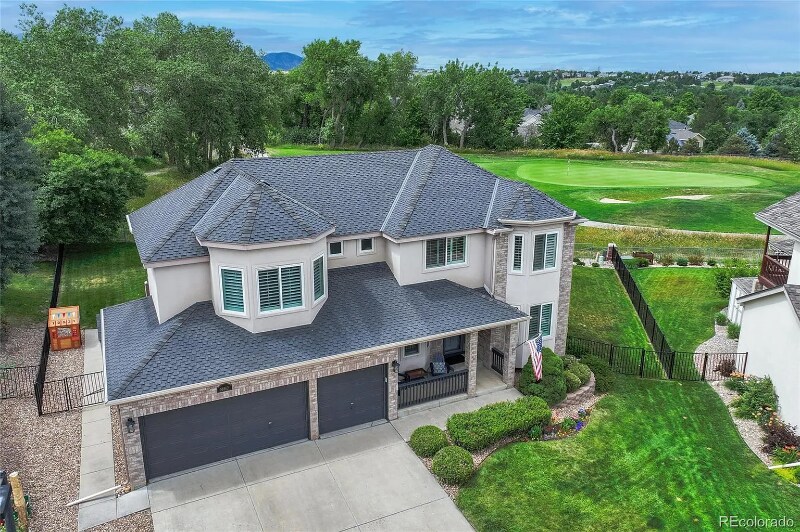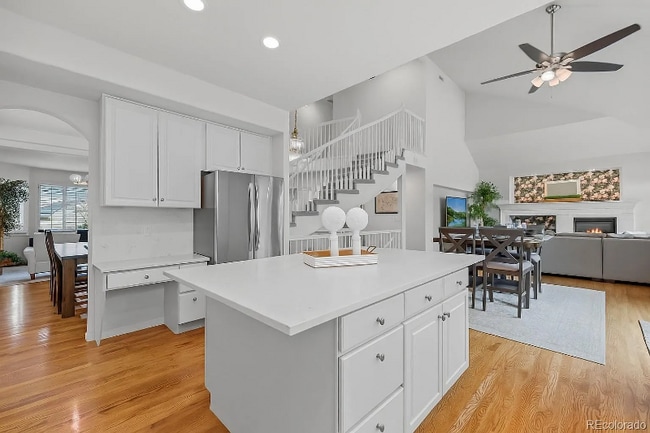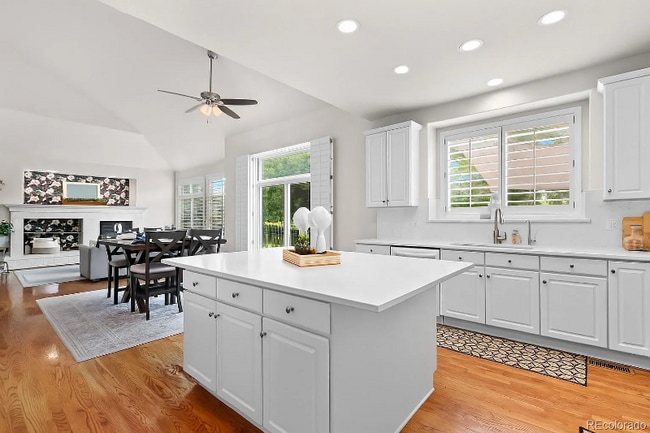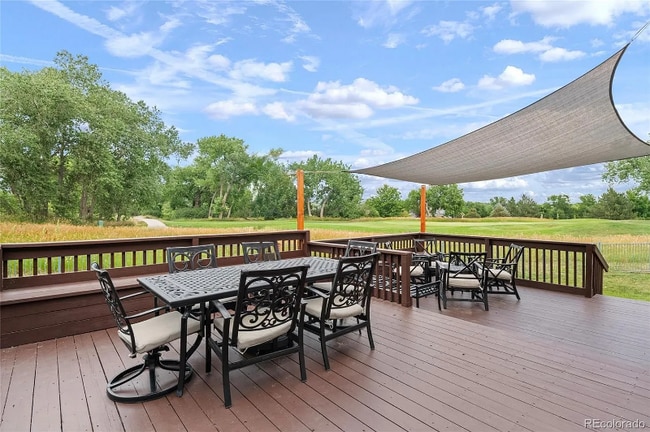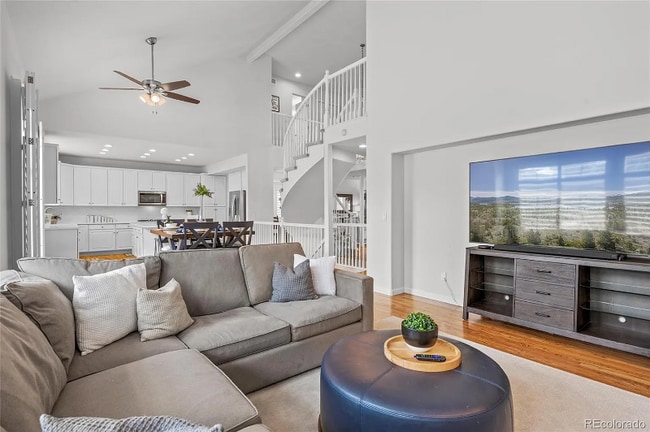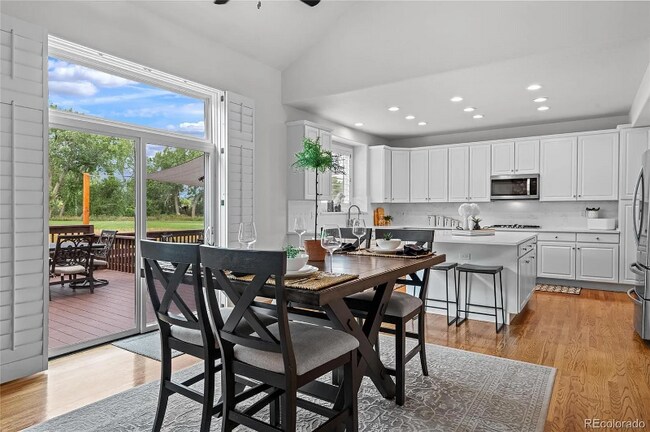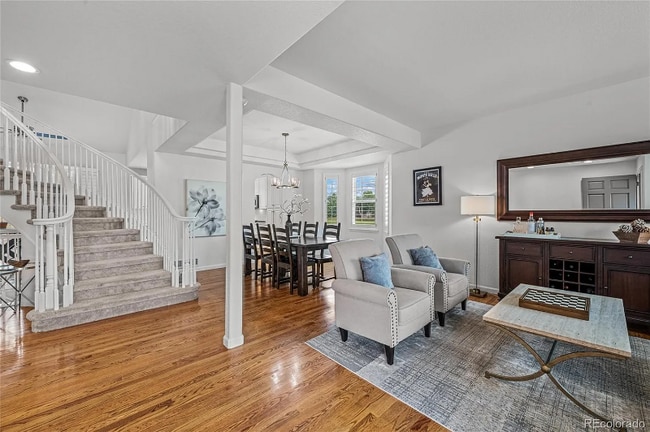16862 W 65th Cir Arvada, CO 80007
Meadows at Westwoods NeighborhoodAbout This Home
Property Id: 2142984
*HOUSE AVAILABLE TO BUY OR RENT**
Welcome to this stunning two-story home in West Woods Arvada, perfectly positioned on the golf course with peaceful views of trails, mountain peaks, and stately hundred-year-old trees. Perfect for families located on a low traffic circle with great neighbors, lots of active kids/families, 2 parks in walking distance, and great schools. The back includes a large deck and an fully fenced oversized yard with a shed, perfect for hosting or family time outside. Ideal location with easy access to Boulder, Golden, Downtown Denver or the nearby foothills. Amenities include large washer/dryer, new finishes, finished 3 car garage with a refrigerator, heating/AC, and sprinkler system. Dogs welcome.
Available 11/1/2025.

Map
- 16929 W 63rd Ln
- 16947 92nd Cir
- 16340 92nd Cir
- 6462 Quartz Cir
- 16690 W 63rd Place
- 16887 W 62nd Place
- 16965 W 62nd Cir
- 6366 Umber Cir
- 6371 Umber Cir
- 6836 Poppy Ct
- 6961 Salvia St
- 16589 W 69th Cir
- 6268 Pike Ct Unit D
- 17297 W 61st Ct
- 15952 W 63rd Ln Unit A
- 7022 Secrest Ct
- 7069 Torrey St
- 16019 W 62nd Dr
- 15894 W 67th Place
- 15902 W 64th Ave
- 6224 Secrest St
- 6205 Secrest St
- 15274 W 64th Ln Unit 307
- 14813 W 70th Dr
- 14572 W 69th Place
- 19760 W 59th Dr
- 6070 Deframe Ct
- 7370 Devinney Ct
- 13281 W 65th Ave
- 15091 W 82nd Place
- 15081 W 82nd Place
- 14982 W 82nd Place
- 8224 Joyce St
- 8254 Joyce St
- 8264 Joyce St
- 4975 Howell St
- 14891 W 82nd Ave
- 6283 Yank Ct
- 14195 W 50th Ave
- 17494 W 84th Dr
