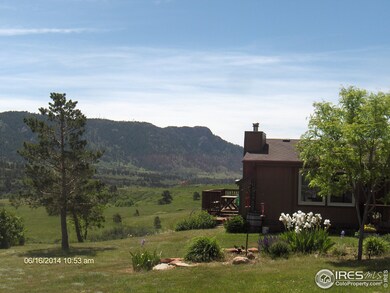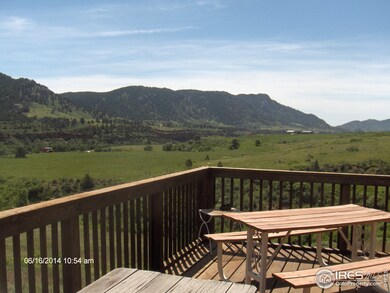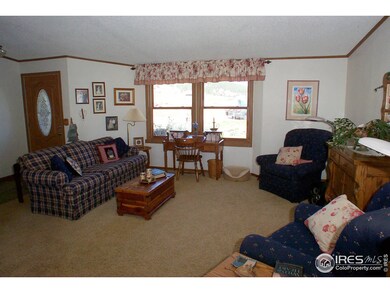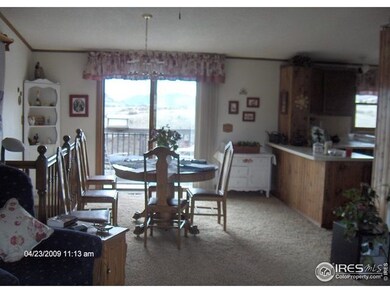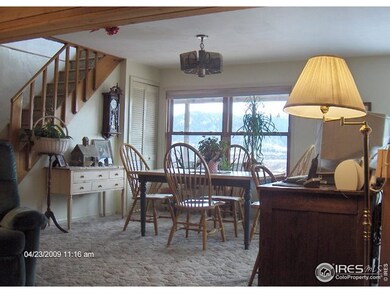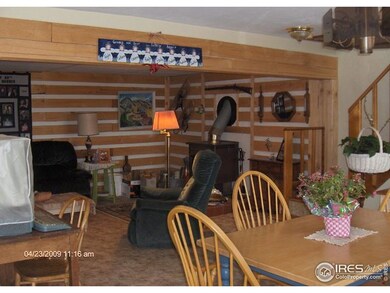
16866 Many Elk Rd Loveland, CO 80538
Estimated Value: $631,000 - $840,710
Highlights
- Parking available for a boat
- Barn or Stable
- Open Floorplan
- Big Thompson Elementary School Rated A-
- 46 Acre Lot
- Deck
About This Home
As of September 2014MOUNTAIN HORSE PROPERTY!! A very rare combination of 46+ acres,fenced & cross-fenced in most beautiful setting in Redstone Canyon with views of red rock cliffs & Horsetooth mountain. Well-cared for ranch style home has 3 bedroom,3 baths, walk-out basement,oversized garage/workshop,large 32x40 2-stall barn with additional 16x20 hay storage. Very easy access. Mucho wildlife including deer,elk,bobcat,turkey,eagle & much more. A MUST SEE!! Potential trade for house in town.
Home Details
Home Type
- Single Family
Est. Annual Taxes
- $553
Year Built
- Built in 1986
Lot Details
- 46 Acre Lot
- Dirt Road
- South Facing Home
- Southern Exposure
- Fenced
- Lot Has A Rolling Slope
- Property is zoned FA
HOA Fees
- $15 Monthly HOA Fees
Parking
- 2 Car Detached Garage
- Oversized Parking
- Parking available for a boat
Home Design
- Wood Frame Construction
- Composition Roof
Interior Spaces
- 1,352 Sq Ft Home
- 1-Story Property
- Open Floorplan
- Cathedral Ceiling
- Skylights
- Double Pane Windows
- Window Treatments
- Family Room
- Home Office
- Recreation Room with Fireplace
- Dishwasher
Flooring
- Carpet
- Laminate
Bedrooms and Bathrooms
- 3 Bedrooms
- Primary Bathroom is a Full Bathroom
Laundry
- Laundry on main level
- Dryer
- Washer
Finished Basement
- Walk-Out Basement
- Basement Fills Entire Space Under The House
- Fireplace in Basement
Outdoor Features
- Deck
- Separate Outdoor Workshop
- Outdoor Storage
- Outbuilding
Schools
- Big Thompson Elementary School
- Ball Middle School
- Thompson Valley High School
Horse Facilities and Amenities
- Horses Allowed On Property
- Corral
- Tack Room
- Barn or Stable
Utilities
- Forced Air Heating System
- Propane
- Water Purifier is Owned
- Septic System
Additional Features
- Green Energy Fireplace or Wood Stove
- Pasture
Community Details
- Association fees include management
- /160770 S16 T07 R70 Subdivision
Listing and Financial Details
- Assessor Parcel Number R0019780
Ownership History
Purchase Details
Purchase Details
Home Financials for this Owner
Home Financials are based on the most recent Mortgage that was taken out on this home.Purchase Details
Similar Homes in the area
Home Values in the Area
Average Home Value in this Area
Purchase History
| Date | Buyer | Sale Price | Title Company |
|---|---|---|---|
| Mary Ann And Musser Moore Trust | -- | None Listed On Document | |
| Eachus Roy A | $398,000 | North American Title | |
| Ross Gary D | $69,500 | -- |
Mortgage History
| Date | Status | Borrower | Loan Amount |
|---|---|---|---|
| Previous Owner | Eachus Roy A | $294,000 | |
| Previous Owner | Ross Gary D | $80,000 |
Property History
| Date | Event | Price | Change | Sq Ft Price |
|---|---|---|---|---|
| 05/17/2021 05/17/21 | Off Market | $390,000 | -- | -- |
| 09/23/2014 09/23/14 | Sold | $390,000 | -2.0% | $288 / Sq Ft |
| 08/24/2014 08/24/14 | Pending | -- | -- | -- |
| 06/18/2014 06/18/14 | For Sale | $398,000 | -- | $294 / Sq Ft |
Tax History Compared to Growth
Tax History
| Year | Tax Paid | Tax Assessment Tax Assessment Total Assessment is a certain percentage of the fair market value that is determined by local assessors to be the total taxable value of land and additions on the property. | Land | Improvement |
|---|---|---|---|---|
| 2025 | $2,915 | $40,050 | $573 | $39,477 |
| 2024 | $2,811 | $40,050 | $573 | $39,477 |
| 2022 | $2,081 | $26,112 | $564 | $25,548 |
| 2021 | $2,145 | $27,014 | $621 | $26,393 |
| 2020 | $1,727 | $21,733 | $603 | $21,130 |
| 2019 | $1,698 | $21,733 | $603 | $21,130 |
| 2018 | $1,502 | $18,273 | $586 | $17,687 |
| 2017 | $1,293 | $18,273 | $586 | $17,687 |
| 2016 | $990 | $13,515 | $555 | $12,960 |
| 2015 | $982 | $13,510 | $550 | $12,960 |
| 2014 | $348 | $7,360 | $510 | $6,850 |
Agents Affiliated with this Home
-
Al Hamilton
A
Seller's Agent in 2014
Al Hamilton
Coldwell Banker Plains-Windsor
(970) 213-8787
8 Total Sales
-
C
Seller Co-Listing Agent in 2014
Christina Bass
Coldwell Banker Plains-Windsor
Map
Source: IRES MLS
MLS Number: 739316
APN: 07160-00-050
- 10435 Roan Mountain Rd
- 9316 Tawny Lynx Rd
- 16132 Steller Ridge Rd
- 6300 Feldspar Ct
- 6508 Jackpine Dr
- 13236 Otter Rd
- 13124 Swanson Ranch Rd
- 865 Redstone Dr
- 100 Canyon Gulch Rd
- 6108 Blue Spruce Dr
- 14500 Buckhorn Rd
- 13055 Swanson Ranch Rd
- 439 Redtail Ridge Way
- 13758 Buckhorn Rd
- 898 Hernia Hill Trail
- 752 Willow Patch Ln
- 1600 Whale Rock Rd
- 498 Helms Deep Rd
- 380 Vortex Dr
- 2518 Whale Rock Rd
- 16866 Many Elk Rd
- 16877 Many Elk Rd
- 8381 Christ Mountain Rd
- 16865 Many Elk Rd
- 11173 Happy Hollow Rd
- 8688 Christ Mountain Rd
- 17027 N County Road 25 E
- 16824 N County Road 25 E
- 11358 Happy Hollow Rd
- 16815 N County Road 25 E
- 8909 Christ Mountain Rd
- 15335 N County Road 25e
- 10915 Happy Hollow Rd
- 11525 Happy Hollow Rd
- 16900 N County Road 25 E
- 15925 Lazuli Rd
- 16040 Lazuli Rd
- 16608 Red Canyon Ranch Rd
- 17035 Red Canyon Ranch Rd
- 11874 Happy Hollow Rd

