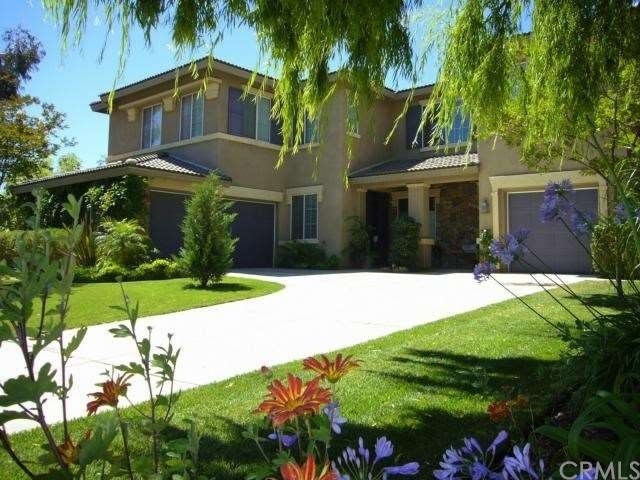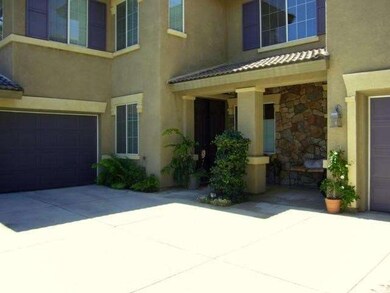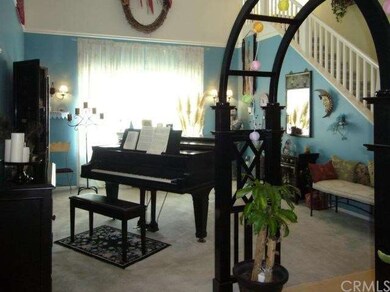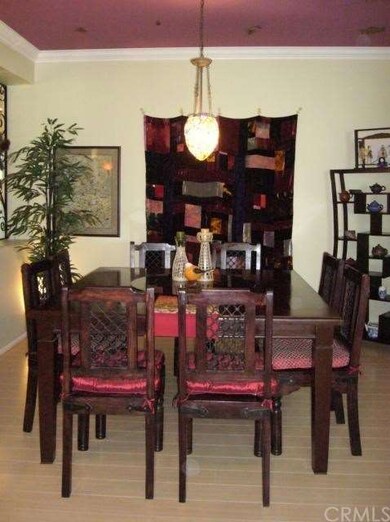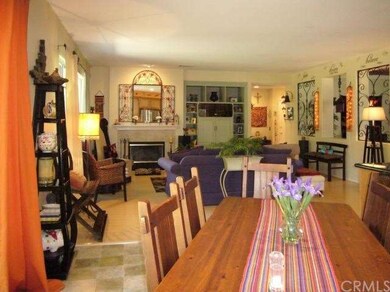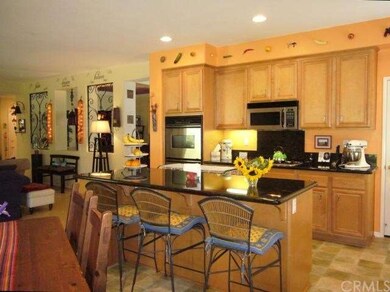
1688 Via Sevilla St Corona, CA 92881
South Corona NeighborhoodHighlights
- Primary Bedroom Suite
- 0.41 Acre Lot
- Wood Flooring
- Orange Elementary School Rated A-
- View of Hills
- Loft
About This Home
As of May 2015STANDARD SALE!!! Make sure you watch the visual tour!!! --- This Chase Ranch home is located in South Corona close to Santiago High School. LOVELY EXECUTIVE home with 5 bedrooms 3 full baths with a bedroom and bath down stairs. This home is 3486 SqFt. and the Lot Size is 17859 SqFt. You walk into this beautiful home that has separate Large Living and Dining Rooms. The Family size Kitchen has Granite Counter Tops and a Center Island that seats four. The kitchen opens up into your Large Family Room with built-in cabinets. The downstairs bedroom, bathroom, and Laundry are located in this side of house. Upstairs you have a built-in cabinet, 2 Large Bedrooms, Large Loft with Ceiling Fans, Third Bedroom, and Desk and Built-in Cabinets at the end of hall. The Master Bedroom has two upgraded Counter Top sinks, Separate Tub and Shower enclosure, and finally a walk-in closet with windows. Out front it is fully landscaped with sprinklers, large driveway, two car and one car garage. On the side you might be able to remove wall to back yard for RV or boat parking. The back yard is fully landscaped with sprinklers, fruit trees, large trees surround this 17,000+ lot. Their is a Patio, a little sandy beach type area, fire pit and so much more.
Last Agent to Sell the Property
Better Homes and Gardens Real Estate Champions License #01715582 Listed on: 07/01/2012

Home Details
Home Type
- Single Family
Est. Annual Taxes
- $10,266
Year Built
- Built in 2003
Lot Details
- 0.41 Acre Lot
- Block Wall Fence
- Sprinklers Throughout Yard
HOA Fees
- $100 Monthly HOA Fees
Parking
- 3 Car Attached Garage
Home Design
- Turnkey
- Concrete Roof
- Plaster
Interior Spaces
- 3,486 Sq Ft Home
- Family Room with Fireplace
- Family Room Off Kitchen
- Living Room
- Open Floorplan
- Dining Room
- Loft
- Views of Hills
- Security Lights
Kitchen
- Breakfast Bar
- Walk-In Pantry
- Double Oven
- Gas Oven or Range
- Microwave
Flooring
- Wood
- Carpet
- Vinyl
Bedrooms and Bathrooms
- 5 Bedrooms
- Primary Bedroom Suite
- Multi-Level Bedroom
- Walk-In Closet
- 3 Full Bathrooms
Laundry
- Laundry Room
- Washer and Gas Dryer Hookup
Outdoor Features
- Covered patio or porch
- Exterior Lighting
Utilities
- Two cooling system units
- Central Heating and Cooling System
- Cable TV Available
Listing and Financial Details
- Tax Lot 52
- Tax Tract Number 29000
- Assessor Parcel Number 116241015
Ownership History
Purchase Details
Home Financials for this Owner
Home Financials are based on the most recent Mortgage that was taken out on this home.Purchase Details
Purchase Details
Home Financials for this Owner
Home Financials are based on the most recent Mortgage that was taken out on this home.Purchase Details
Home Financials for this Owner
Home Financials are based on the most recent Mortgage that was taken out on this home.Similar Homes in Corona, CA
Home Values in the Area
Average Home Value in this Area
Purchase History
| Date | Type | Sale Price | Title Company |
|---|---|---|---|
| Grant Deed | $570,000 | Chicago Title Company | |
| Interfamily Deed Transfer | -- | Chicago Title | |
| Grant Deed | $530,000 | First American Title Company | |
| Grant Deed | $384,500 | Chicago |
Mortgage History
| Date | Status | Loan Amount | Loan Type |
|---|---|---|---|
| Open | $320,300 | New Conventional | |
| Closed | $355,000 | New Conventional | |
| Closed | $290,000 | New Conventional | |
| Previous Owner | $318,000 | Adjustable Rate Mortgage/ARM | |
| Previous Owner | $362,000 | New Conventional | |
| Previous Owner | $175,900 | Credit Line Revolving | |
| Previous Owner | $168,884 | Credit Line Revolving | |
| Previous Owner | $248,000 | No Value Available |
Property History
| Date | Event | Price | Change | Sq Ft Price |
|---|---|---|---|---|
| 05/28/2015 05/28/15 | Sold | $570,000 | -1.7% | $164 / Sq Ft |
| 04/21/2015 04/21/15 | Pending | -- | -- | -- |
| 03/23/2015 03/23/15 | For Sale | $580,000 | 0.0% | $166 / Sq Ft |
| 03/23/2015 03/23/15 | Price Changed | $580,000 | -1.7% | $166 / Sq Ft |
| 01/30/2015 01/30/15 | Price Changed | $590,000 | -4.7% | $169 / Sq Ft |
| 01/26/2015 01/26/15 | Pending | -- | -- | -- |
| 11/12/2014 11/12/14 | For Sale | $619,000 | +16.8% | $178 / Sq Ft |
| 10/22/2012 10/22/12 | Sold | $530,000 | -2.8% | $152 / Sq Ft |
| 08/24/2012 08/24/12 | Pending | -- | -- | -- |
| 07/01/2012 07/01/12 | For Sale | $545,000 | -- | $156 / Sq Ft |
Tax History Compared to Growth
Tax History
| Year | Tax Paid | Tax Assessment Tax Assessment Total Assessment is a certain percentage of the fair market value that is determined by local assessors to be the total taxable value of land and additions on the property. | Land | Improvement |
|---|---|---|---|---|
| 2023 | $10,266 | $706,568 | $231,033 | $475,535 |
| 2022 | $10,003 | $692,714 | $226,503 | $466,211 |
| 2021 | $9,858 | $679,132 | $222,062 | $457,070 |
| 2020 | $9,837 | $672,170 | $219,786 | $452,384 |
| 2019 | $9,662 | $658,991 | $215,477 | $443,514 |
| 2018 | $9,496 | $646,070 | $211,253 | $434,817 |
| 2017 | $8,844 | $590,265 | $207,111 | $383,154 |
| 2016 | $8,789 | $578,692 | $203,050 | $375,642 |
| 2015 | $8,373 | $543,041 | $153,690 | $389,351 |
| 2014 | $8,275 | $532,406 | $150,681 | $381,725 |
Agents Affiliated with this Home
-
L
Seller's Agent in 2015
Laraine Sung
Realty ONE Group West
(951) 972-2929
13 Total Sales
-
Charles Chacon

Buyer's Agent in 2015
Charles Chacon
Keller Williams Realty
(951) 347-0889
50 in this area
136 Total Sales
-
Roger & Sheila Bjorklund

Seller's Agent in 2012
Roger & Sheila Bjorklund
Better Homes and Gardens Real Estate Champions
(800) 920-2035
34 Total Sales
-
Danny Lu
D
Buyer's Agent in 2012
Danny Lu
Pinnacle Real Estate Group
(626) 888-9373
9 Total Sales
Map
Source: California Regional Multiple Listing Service (CRMLS)
MLS Number: K12082183
APN: 116-241-015
- 3887 Via Zumaya St
- 1696 Tamarron Dr
- 1728 Tamarron Dr
- 1709 Duncan Way
- 3745 Nelson St
- 1663 Spyglass Dr
- 1638 Spyglass Dr
- 1699 Spyglass Dr
- 0 Hayden Ave
- 1602 Spyglass Dr
- 1578 Twin Oaks Cir
- 1652 Rivendel Dr
- 1565 Vandagriff Way
- 3535 Sunmeadow Cir
- 3526 State St
- 1560 Vandagriff Way
- 1633 Via Modena Way
- 1283 Via Venezia Cir
- 11631009 Lester Ave
- 3314 Via Padova Way
