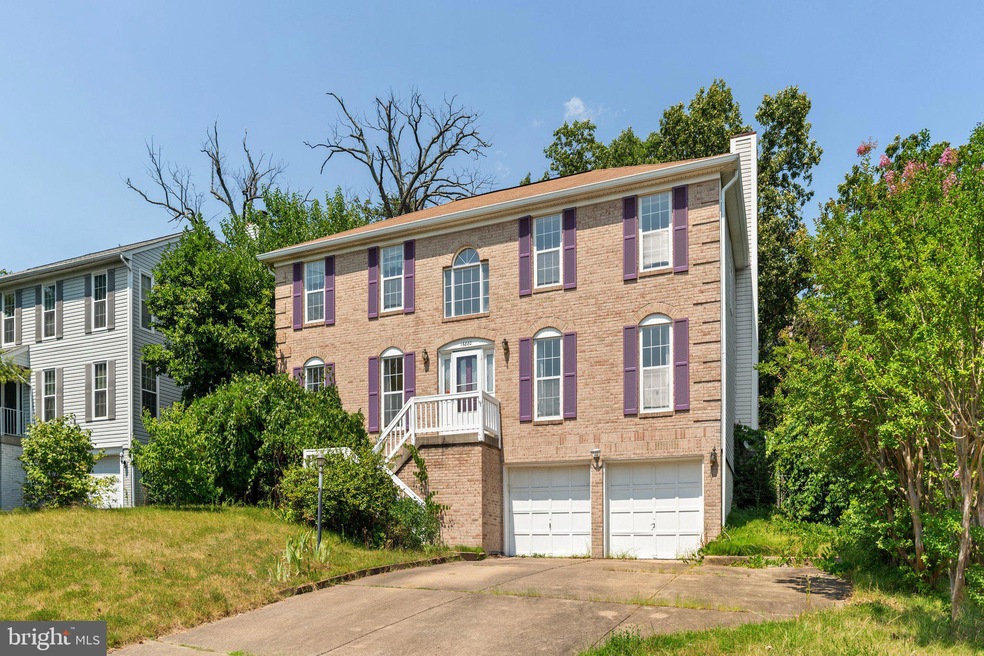
16880 Francis Ln W Dumfries, VA 22026
River Oaks NeighborhoodHighlights
- Colonial Architecture
- 1 Fireplace
- 2 Car Attached Garage
- Covington-Harper Elementary School Rated A-
- No HOA
- Brick Front
About This Home
As of November 2024Nestled in a quiet and friendly subdivision, this promising fixer-upper is the perfect canvas for your dream home vision. Situated just minutes from I-95, you'll enjoy convenient access to shopping malls, diverse restaurants, beautiful parks, and a variety of amenities.
This home offers:
Potential: With some TLC, this property can be transformed into a stunning residence.
Location: Proximity to major highways ensures an easy commute and access to everything you need.
Community: A peaceful neighborhood that provides a serene retreat from the hustle and bustle.
Space: Ample room to customize and create the home you've always wanted.
Don't miss this incredible opportunity to own a home in a prime location and make it uniquely yours. Embrace the potential and create lasting memories in this charming abode.
Home Details
Home Type
- Single Family
Est. Annual Taxes
- $5,472
Year Built
- Built in 1987
Lot Details
- 10,010 Sq Ft Lot
- Property is zoned R4
Parking
- 2 Car Attached Garage
- Basement Garage
- Side Facing Garage
- Driveway
- On-Street Parking
Home Design
- Colonial Architecture
- Slab Foundation
- Vinyl Siding
- Brick Front
Interior Spaces
- Property has 3 Levels
- Ceiling Fan
- 1 Fireplace
- Partially Finished Basement
Bedrooms and Bathrooms
- 4 Bedrooms
Schools
- Mary Williams Elementary School
- Potomac Middle School
- Potomac High School
Utilities
- Central Air
- Heat Pump System
- Electric Water Heater
Community Details
- No Home Owners Association
- Virginia Commons Subdivision
Listing and Financial Details
- Tax Lot 27
- Assessor Parcel Number 8289-39-4800
Ownership History
Purchase Details
Home Financials for this Owner
Home Financials are based on the most recent Mortgage that was taken out on this home.Purchase Details
Home Financials for this Owner
Home Financials are based on the most recent Mortgage that was taken out on this home.Similar Homes in Dumfries, VA
Home Values in the Area
Average Home Value in this Area
Purchase History
| Date | Type | Sale Price | Title Company |
|---|---|---|---|
| Warranty Deed | $630,000 | International Title | |
| Warranty Deed | $630,000 | International Title | |
| Warranty Deed | -- | Rl Title |
Property History
| Date | Event | Price | Change | Sq Ft Price |
|---|---|---|---|---|
| 11/15/2024 11/15/24 | Sold | $630,000 | -3.1% | $171 / Sq Ft |
| 10/23/2024 10/23/24 | Pending | -- | -- | -- |
| 10/15/2024 10/15/24 | For Sale | $649,999 | 0.0% | $176 / Sq Ft |
| 10/10/2024 10/10/24 | Off Market | $649,999 | -- | -- |
| 09/20/2024 09/20/24 | Price Changed | $649,999 | -3.0% | $176 / Sq Ft |
| 09/09/2024 09/09/24 | Price Changed | $669,999 | -0.7% | $182 / Sq Ft |
| 09/02/2024 09/02/24 | Price Changed | $674,999 | -2.2% | $183 / Sq Ft |
| 08/29/2024 08/29/24 | For Sale | $690,000 | +32.7% | $187 / Sq Ft |
| 08/01/2024 08/01/24 | Sold | $520,000 | -5.4% | $141 / Sq Ft |
| 07/25/2024 07/25/24 | Pending | -- | -- | -- |
| 07/18/2024 07/18/24 | For Sale | $549,900 | -- | $149 / Sq Ft |
Tax History Compared to Growth
Tax History
| Year | Tax Paid | Tax Assessment Tax Assessment Total Assessment is a certain percentage of the fair market value that is determined by local assessors to be the total taxable value of land and additions on the property. | Land | Improvement |
|---|---|---|---|---|
| 2024 | -- | $537,900 | $184,200 | $353,700 |
| 2023 | $5,422 | $521,100 | $177,000 | $344,100 |
| 2022 | $5,528 | $499,100 | $168,600 | $330,500 |
| 2021 | $2,722 | $448,000 | $150,600 | $297,400 |
| 2020 | $6,152 | $396,900 | $133,200 | $263,700 |
| 2019 | $6,110 | $394,200 | $130,600 | $263,600 |
| 2018 | $4,567 | $378,200 | $126,800 | $251,400 |
| 2017 | $39 | $387,600 | $129,300 | $258,300 |
| 2016 | $4,690 | $383,300 | $126,800 | $256,500 |
| 2015 | $4,092 | $363,000 | $119,500 | $243,500 |
| 2014 | $4,092 | $326,200 | $106,700 | $219,500 |
Agents Affiliated with this Home
-
Ikram Chatha

Seller's Agent in 2024
Ikram Chatha
NBI Realty, LLC
(202) 285-5033
1 in this area
73 Total Sales
-
Cisca Uribe
C
Seller's Agent in 2024
Cisca Uribe
KW Metro Center
1 in this area
1 Total Sale
-
mike crosby

Seller Co-Listing Agent in 2024
mike crosby
Homestead Realty
(703) 731-3677
1 in this area
30 Total Sales
-
Lusmila Ary

Buyer's Agent in 2024
Lusmila Ary
America's Choice Realty
(703) 505-6537
1 in this area
94 Total Sales
Map
Source: Bright MLS
MLS Number: VAPW2075806
APN: 8289-39-4800
- 16934 Toms River Loop
- 3427 Belleplain Ct
- 3418 Belleplain Ct
- 16758 Blackjack Oak Ln Unit 47
- 3077 Chinkapin Oak Ln
- 2902 Chevoit Hill Ct
- 16894 Porters Inn Dr
- 2807 Chinkapin Oak Ln
- 17060 Capri Ln Unit 201
- 3371 Yost Ln Unit 201
- 2827 Chinkapin Oak Ln
- 2921 Williamsburg Ct
- 2869 Chevoit Hill Ct
- 2872 Gloucester Ct
- 3033 Sassafras Tree Ct
- 16620 Galt Ct
- 2989 Birch Creek Ct
- 17012 Cass Brook Ln
- 3273 Mountain Laurel Loop
- 3105 Eagle Talon St






